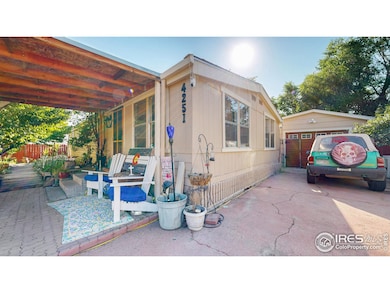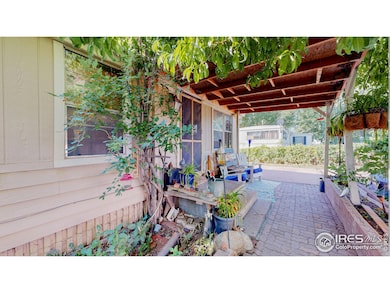
UNDER CONTRACT
$100K PRICE DROP
4251 Grand Teton Rd Greeley, CO 80634
Estimated payment $1,700/month
Total Views
14,339
3
Beds
2
Baths
1,248
Sq Ft
$240
Price per Sq Ft
Highlights
- Wood Flooring
- 2 Car Detached Garage
- Forced Air Heating System
- No HOA
- Outdoor Storage
- Wood Fence
About This Home
When you walk past the peach trees into this affordable, unique 3 bedroom/2 bathroom home you'll see there's much more to it than the large detached garage, storage shed and fully functional hot tub! Once inside you'll notice a very large spacious kitchen! Primary bedroom has a 3/4 primary bath plus a large walk-in closet! Cabinets, paint and fixtures have been upgraded. Laundry area is newer/upgraded. All kitchen appliances are included in the sale. Modular on a permanent foundation with purged title which makes for easy financing. New roof being installed August 1st, 2025! Don't miss out, set up your showing now!
Home Details
Home Type
- Single Family
Est. Annual Taxes
- $936
Year Built
- Built in 1980
Lot Details
- 7,000 Sq Ft Lot
- Wood Fence
- Level Lot
- Property is zoned R1
Parking
- 2 Car Detached Garage
Home Design
- Wood Frame Construction
- Composition Roof
Interior Spaces
- 1,248 Sq Ft Home
- 1-Story Property
- Window Treatments
Kitchen
- Gas Oven or Range
- Self-Cleaning Oven
- Dishwasher
Flooring
- Wood
- Carpet
Bedrooms and Bathrooms
- 3 Bedrooms
- Primary bathroom on main floor
Laundry
- Laundry on main level
- Washer and Dryer Hookup
Schools
- Monfort Elementary School
- Brentwood Middle School
- Greeley West High School
Additional Features
- Outdoor Storage
- Forced Air Heating System
Community Details
- No Home Owners Association
- Hill N Park Sub Subdivision
Listing and Financial Details
- Assessor Parcel Number R2692386
Map
Create a Home Valuation Report for This Property
The Home Valuation Report is an in-depth analysis detailing your home's value as well as a comparison with similar homes in the area
Home Values in the Area
Average Home Value in this Area
Property History
| Date | Event | Price | Change | Sq Ft Price |
|---|---|---|---|---|
| 08/02/2025 08/02/25 | Price Changed | $300,000 | -25.0% | $240 / Sq Ft |
| 07/17/2025 07/17/25 | For Sale | $400,000 | -- | $321 / Sq Ft |
Source: IRES MLS
Similar Homes in the area
Source: IRES MLS
MLS Number: 1039355
Nearby Homes
- 4202 Coronado St
- 4813 Hot Springs Dr
- 4740 Everglade Ct
- 4616 Homestead Ct
- 4651 N Shenandoah St
- 3824 Pinnacles Ct
- 3812 Pinnacles Ct
- 3756 Pinnacles Ct
- 3748 Pinnacles Ct
- 4304 Wapiti Way Unit 249
- 3744 Pinnacles Ct
- 3732 Pinnacles Ct
- 3905 Kobuk St
- 3925 Kobuk St
- 3924 Kenai St
- 3828 Kenai St
- 3308 Antelope Way Unit 279
- 3809 Kenai St
- 3732 Lake Clark St
- Leadville Plan at Liberty Draw - Inspire Series
- 3606 Ponderosa Ct Unit 7
- 4620 Tuscany St
- 2703 Marina St
- 3301 Abbey Rd
- 2402 Lagoon Ct
- 3908 24th Ave
- 4407 W 30th Street Rd
- 3643 29th St
- 4750 29th St
- 2506 Crescent Cove Dr
- 2506 32nd St
- 5151 29th St Unit 1802
- 3800 Centerplace Dr
- 3301 Merlot St
- 3775 W 25th St
- 5770 29th St
- 3770 W 24th St
- 2405 38th Ave
- 5775 29th St
- 3335 Apple Blossom Ln Unit 4






