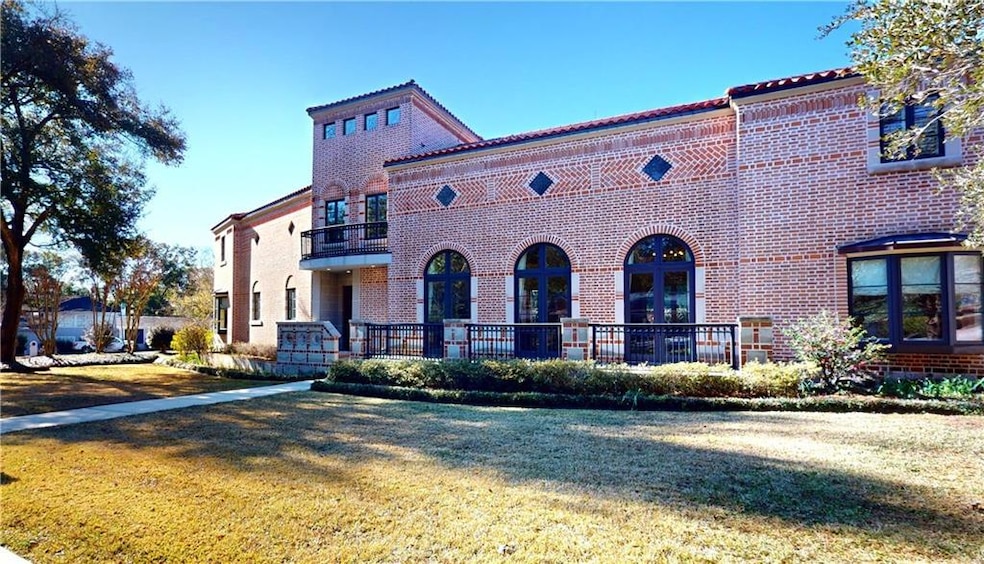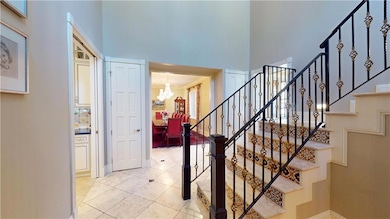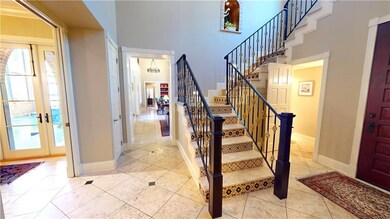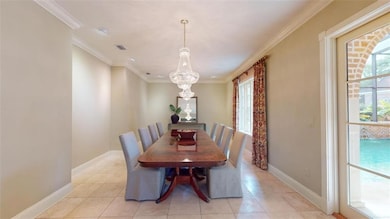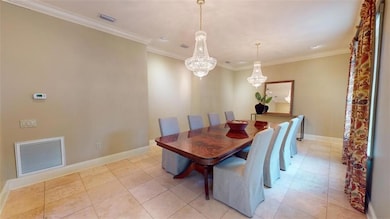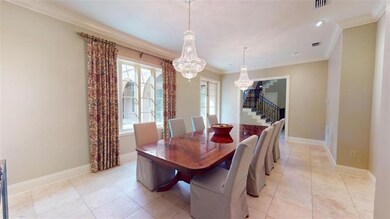4251 Jordan Ln Mobile, AL 36608
Country Club NeighborhoodEstimated payment $7,033/month
Highlights
- Media Room
- City View
- Contemporary Architecture
- Heated In Ground Pool
- Dining Room Seats More Than Twelve
- Main Floor Primary Bedroom
About This Home
NEW PRICE!! Discover the perfect blend of luxury, comfort, and functionality in this expansive 6-bedroom, 5-full bath, 2-half bath home, nestled in the heart of Spring Hill’s desirable Country Club Estates. Crafted by Ladner Construction, this custom-built home showcases superior craftsmanship and architectural details, including steel girder beams, a lightning rod for added safety, soaring ceilings, elegant Flemish bond brickwork, a timeless Spanish-style terracotta roof, and a charming front terrace that adds character to the façade. Inside, the home offers a spacious, thoughtfully designed layout ideal for everyday living and entertaining. The large living and dining rooms provide an inviting atmosphere for gatherings. The chef-inspired kitchen is the true centerpiece—recently updated with NEW countertops and backsplash, featuring three ovens and a commercial-grade Hobart quick dishwasher for ultimate convenience. The main-floor primary suite offers walk-in closets, a separate tub and shower, and direct access to the lanai. A second first-floor bedroom includes an ensuite bath and private entrance, making it an ideal home office, guest suite, or workout space. Upstairs, the fun continues with a dedicated entertainment space, complete with a home theater area and a convenient kitchenette—perfect for movie nights or entertaining guests. A separate craft room, four additional bedrooms, three full bathrooms, and charming sleeping nooks overlooking a balcony make this level ideal for sleeping and hosting. Comfort is never a concern with the five zone HVAC systems, ensuring optimal climate control throughout the year. Step outside to your private outdoor retreat featuring a newly installed screened lanai around the sparkling pool, and hot tub—all designed for effortless relaxation and enjoyment. Additional benefits include a two-car garage, a generator, and the option to purchase the adjacent lot for added space or investment potential. Do not miss your chance to own this rare gem that seamlessly blends elegance, practicality, and an unbeatable location!
Home Details
Home Type
- Single Family
Est. Annual Taxes
- $10,252
Year Built
- Built in 2009
Lot Details
- 10,176 Sq Ft Lot
- Lot Dimensions are x 61x52x79x66x55x34x2
- Private Entrance
- Back Yard Fenced
- Brick Fence
- Landscaped
- Corner Lot
- Level Lot
Parking
- 2 Car Attached Garage
- Side Facing Garage
- Garage Door Opener
Property Views
- City
- Woods
- Pool
Home Design
- Contemporary Architecture
- Modern Architecture
- Mediterranean Architecture
- Slab Foundation
- Four Sided Brick Exterior Elevation
Interior Spaces
- 5,660 Sq Ft Home
- 2-Story Property
- Home Theater Equipment
- Bookcases
- Coffered Ceiling
- Ceiling height of 10 feet on the main level
- Ceiling Fan
- Gas Log Fireplace
- Double Pane Windows
- Plantation Shutters
- Two Story Entrance Foyer
- Great Room with Fireplace
- Dining Room Seats More Than Twelve
- Formal Dining Room
- Media Room
- Bonus Room
- Game Room
- Pull Down Stairs to Attic
Kitchen
- Eat-In Kitchen
- Gas Oven
- Self-Cleaning Oven
- Gas Range
- Range Hood
- Microwave
- Kitchen Island
- Stone Countertops
- Disposal
Flooring
- Carpet
- Terrazzo
- Ceramic Tile
- Vinyl
Bedrooms and Bathrooms
- 6 Bedrooms | 2 Main Level Bedrooms
- Primary Bedroom on Main
- Dual Closets
- Walk-In Closet
- Dual Vanity Sinks in Primary Bathroom
- Separate Shower in Primary Bathroom
- Soaking Tub
Laundry
- Laundry on main level
- 220 Volts In Laundry
Home Security
- Security Lights
- Fire and Smoke Detector
Eco-Friendly Details
- Energy-Efficient Appliances
Outdoor Features
- Heated In Ground Pool
- Covered Patio or Porch
- Outdoor Storage
Schools
- Er Dickson Elementary School
- Cl Scarborough Middle School
- Murphy High School
Utilities
- Central Heating and Cooling System
- Air Source Heat Pump
- Baseboard Heating
- 110 Volts
- Power Generator
- Tankless Water Heater
- Gas Water Heater
- Phone Available
- Cable TV Available
Community Details
- New Country Club Estates Subdivision
Listing and Financial Details
- Assessor Parcel Number 2805221002033001
Map
Home Values in the Area
Average Home Value in this Area
Tax History
| Year | Tax Paid | Tax Assessment Tax Assessment Total Assessment is a certain percentage of the fair market value that is determined by local assessors to be the total taxable value of land and additions on the property. | Land | Improvement |
|---|---|---|---|---|
| 2024 | $10,154 | $162,490 | $10,000 | $152,490 |
| 2023 | $10,262 | $147,860 | $10,000 | $137,860 |
| 2022 | $9,170 | $145,280 | $10,000 | $135,280 |
| 2021 | $8,273 | $131,330 | $10,000 | $121,330 |
| 2020 | $8,368 | $132,830 | $10,000 | $122,830 |
| 2019 | $8,196 | $130,120 | $0 | $0 |
| 2018 | $10,673 | $169,140 | $0 | $0 |
| 2017 | $10,778 | $170,780 | $0 | $0 |
| 2016 | $10,958 | $173,620 | $0 | $0 |
| 2013 | $9,819 | $155,680 | $0 | $0 |
Property History
| Date | Event | Price | List to Sale | Price per Sq Ft |
|---|---|---|---|---|
| 08/26/2025 08/26/25 | Price Changed | $1,174,750 | -8.0% | $208 / Sq Ft |
| 04/14/2025 04/14/25 | For Sale | $1,277,000 | -- | $226 / Sq Ft |
Purchase History
| Date | Type | Sale Price | Title Company |
|---|---|---|---|
| Warranty Deed | $159,000 | Gtc |
Mortgage History
| Date | Status | Loan Amount | Loan Type |
|---|---|---|---|
| Closed | $127,460 | Future Advance Clause Open End Mortgage |
Source: Gulf Coast MLS (Mobile Area Association of REALTORS®)
MLS Number: 7559637
APN: 28-05-22-1-002-033.001
- 65 Byrnes Blvd
- 4250 Wilkinson Way
- 3 Canterbury Park
- 20 Westminster Way
- 0 Canterbury Park Unit 7381783
- 0 Canterbury Park Unit 7381818
- 0 Canterbury Park Unit 7381790
- 0 Canterbury Park Unit 7381801
- 0 Canterbury Park Unit 7381815
- 0 Canterbury Park Unit 7381658
- 0 Canterbury Park Unit 7381643
- 0 Canterbury Park Unit 7381808
- 207 Border Dr E
- 5257 Greenwood Ln
- 5400 Hilltop Dr S
- 113 Hilltop Dr E
- 4613 Channing Ct Unit 1
- 4613 Channing Ct
- 100 Cosgrove Dr
- 5204 Pineview Ln S
- 164 June St
- 5228 Border Dr N
- 174 April St
- 112 S University Blvd
- 5516 Brightwood Ln
- 3933 Radnor Ave
- 304 N University Blvd Unit ID1043721P
- 4031 Airport Blvd
- 745 Westmoreland Dr E
- 133 East Dr
- 3920 Berwyn Dr S
- 304 Dogwood Dr
- 5922 Windham Ct
- 3920 Berwyn Dr S
- 6001 Old Shell Rd
- 6052 Magnolia Place E
- 5510 Gaillard Dr
- 3800 Michael Blvd
- 5301 David Langan Dr S
- 900 Downtowner Blvd
