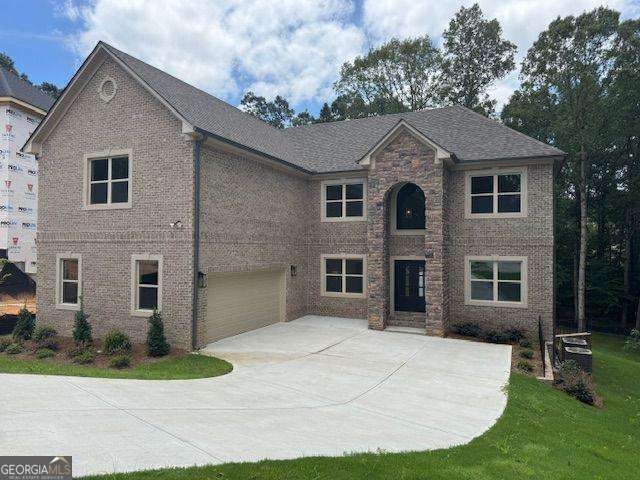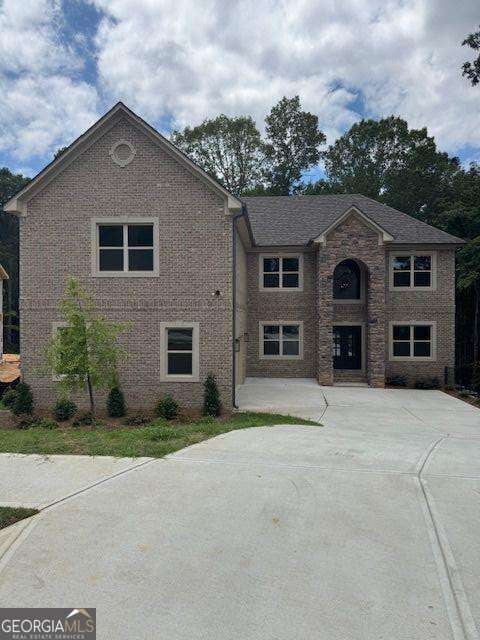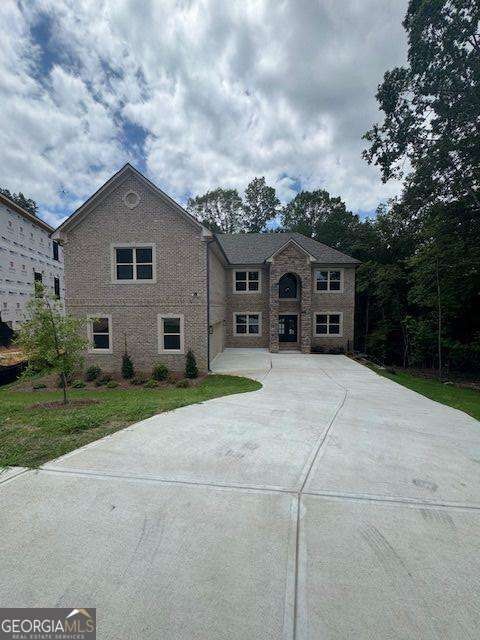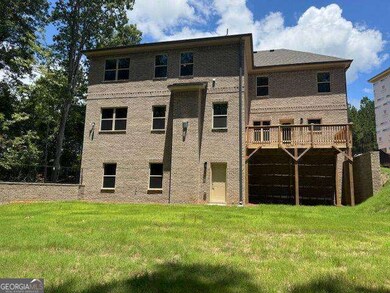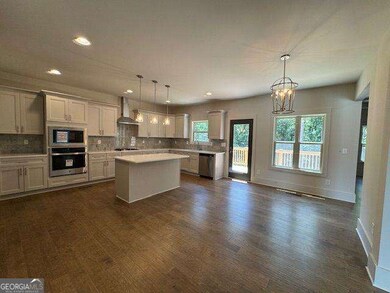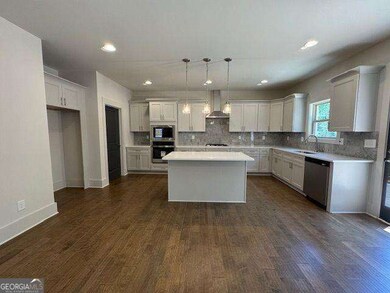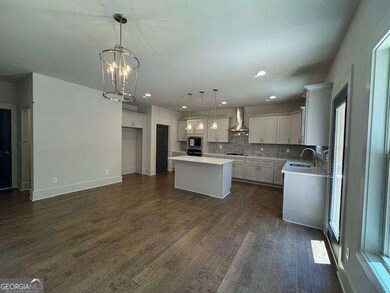NEW CONSTRUCTION
$5K PRICE DROP
4251 Matisse Ln Unit 81 Fairburn, GA 30213
Estimated payment $4,853/month
Total Views
1,492
5
Beds
3
Baths
--
Sq Ft
--
Price per Sq Ft
Highlights
- New Construction
- Green Roof
- Property is near public transit
- 0.66 Acre Lot
- Deck
- Private Lot
About This Home
Our Winston Courtyard plan features 5 bedrooms/3 baths, a full unfinished basement, and a courtyard two-car garage. On the main level is a formal living and dining room, a secondary bedroom with a full bath, and a family room w/coffered ceilings. The large kitchen features gourmet stainless steel appliances, hardwood floors, and a walk-in pantry. Stairs w/oak handrails with iron spindles lead upstairs. Upstairs, you will find an oversized primary suite, three spacious bedrooms, a secondary full bath, an impressive media room, and a laundry room.
Home Details
Home Type
- Single Family
Est. Annual Taxes
- $10,000
Year Built
- Built in 2025 | New Construction
Lot Details
- 0.66 Acre Lot
- Private Lot
- Sprinkler System
HOA Fees
- $60 Monthly HOA Fees
Home Design
- Traditional Architecture
- Composition Roof
- Stone Siding
- Four Sided Brick Exterior Elevation
- Stone
Interior Spaces
- 3-Story Property
- Tray Ceiling
- High Ceiling
- Ceiling Fan
- Gas Log Fireplace
- Double Pane Windows
- Loft
- Fire and Smoke Detector
Kitchen
- Breakfast Room
- Walk-In Pantry
- Microwave
- Dishwasher
- Kitchen Island
Flooring
- Wood
- Carpet
- Tile
Bedrooms and Bathrooms
- Walk-In Closet
- Double Vanity
Laundry
- Laundry in Mud Room
- Laundry Room
- Laundry in Hall
Finished Basement
- Stubbed For A Bathroom
- Natural lighting in basement
Parking
- 2 Car Garage
- Garage Door Opener
Eco-Friendly Details
- Green Roof
- Energy-Efficient Appliances
- Energy-Efficient Insulation
- Energy-Efficient Doors
- Energy-Efficient Thermostat
Location
- Property is near public transit
- Property is near schools
Schools
- Cliftondale Elementary School
- Renaissance Middle School
- Langston Hughes High School
Utilities
- Cooling System Powered By Gas
- Central Heating and Cooling System
- Underground Utilities
- 220 Volts
- Tankless Water Heater
- Phone Available
- Cable TV Available
Additional Features
- Accessible Doors
- Deck
Listing and Financial Details
- Tax Lot 81
Community Details
Overview
- $363 Initiation Fee
- Association fees include ground maintenance, management fee, reserve fund
- Le Jardin Subdivision
Recreation
- Park
Map
Create a Home Valuation Report for This Property
The Home Valuation Report is an in-depth analysis detailing your home's value as well as a comparison with similar homes in the area
Home Values in the Area
Average Home Value in this Area
Tax History
| Year | Tax Paid | Tax Assessment Tax Assessment Total Assessment is a certain percentage of the fair market value that is determined by local assessors to be the total taxable value of land and additions on the property. | Land | Improvement |
|---|---|---|---|---|
| 2025 | $938 | $78,200 | $78,200 | -- |
| 2023 | $938 | $24,360 | $24,360 | $0 |
| 2022 | $955 | $24,360 | $24,360 | $0 |
| 2021 | $825 | $20,600 | $20,600 | $0 |
| 2020 | $794 | $19,520 | $19,520 | $0 |
| 2019 | $771 | $19,520 | $19,520 | $0 |
| 2018 | $159 | $19,520 | $19,520 | $0 |
| 2017 | $163 | $4,000 | $4,000 | $0 |
| 2016 | $163 | $4,000 | $4,000 | $0 |
| 2015 | $164 | $4,000 | $4,000 | $0 |
| 2014 | $469 | $12,800 | $12,800 | $0 |
Source: Public Records
Property History
| Date | Event | Price | List to Sale | Price per Sq Ft |
|---|---|---|---|---|
| 10/30/2025 10/30/25 | Price Changed | $749,990 | -0.7% | -- |
| 10/29/2025 10/29/25 | For Sale | $754,900 | -- | -- |
Source: Georgia MLS
Purchase History
| Date | Type | Sale Price | Title Company |
|---|---|---|---|
| Limited Warranty Deed | -- | -- | |
| Limited Warranty Deed | $1,487,369 | -- | |
| Limited Warranty Deed | $240,000 | -- | |
| Warranty Deed | $510,000 | -- |
Source: Public Records
Source: Georgia MLS
MLS Number: 10633553
APN: 09C-1000-0031-171-8
Nearby Homes
- 4251 Matisse Ln
- 4255 Matisse Ln
- 4267 Matisse Ln
- 698 Butch Art Place
- 4222 Matisse Ln
- 4210 Matisse Ln
- 4190 Matisse Ln
- 4254 Matisse Ln
- 4186 Matisse Ln
- 700 Butch Art Place
- 4182 Matisse Ln
- 4158 Matisse Ln
- Grandview Plan at Le Jardin
- Nichelle Plan at Le Jardin
- 839 Artistry Way
- 829 Artistry Way
- 889 Artistry Way
- 1059 Concerto Ct
- 1022 Concerto Ct
- 591 Decoupage Dr
- 4222 Matisse Ln
- 845 Botanica Way
- 744 Effendi Place
- 3822 Oakman Place
- 4427 Alysheba Dr
- 910 Sly Fox Run
- 4627 Marching Ln
- 275 Lawrence Place
- 7549 Absinth Dr
- 8286 Middlebrook Dr
- 7955 Pikefarm Trail
- 3105 Pebble Creek Ln
- 4030 W Stubbs Rd Unit ID1032139P
- 6792 Foxfire Place
- 4060 W Stubbs Rd
- 2672 Blowing Wind Cir
- 4570 Buck Skin Way
- 4570 Buckskin Way
- 6833 Fireside Ln
- 7879 Village Pass
