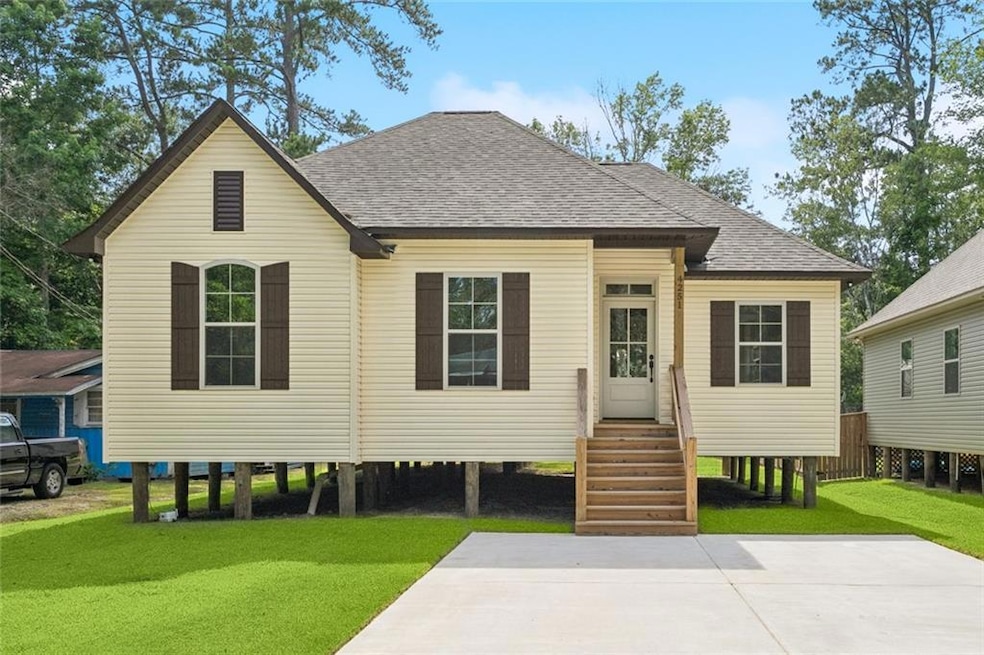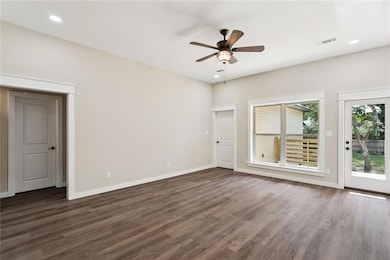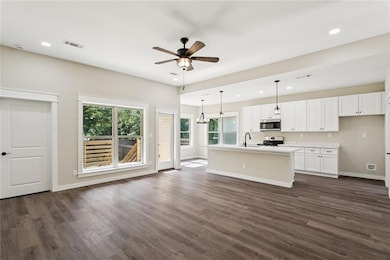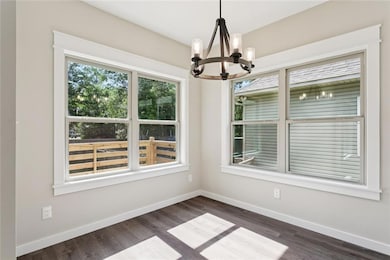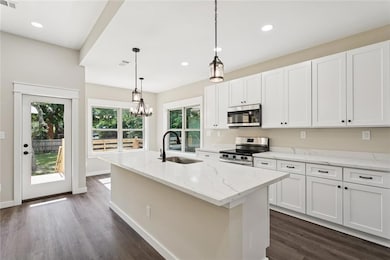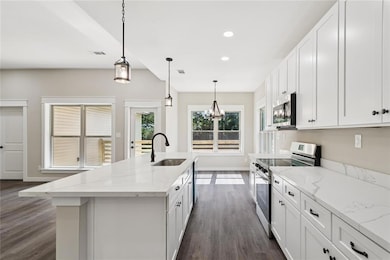4251 Poplar Dr Slidell, LA 70461
Estimated payment $1,347/month
Highlights
- New Construction
- Green Roof
- Attic
- Cypress Cove Elementary School Rated A-
- Acadian Style Architecture
- Granite Countertops
About This Home
NEW BUILD! Acadian Style Raised Home centrally located in Slidell. Completed late 2024. Builder thought of everything in this 1790SF of Total Living Space! Steps lead up to a 5 x 5 Covered Entry Porch. then inside step into a Foyer Area overlooking a Spacious, Light, Airy and Open Floor with Den open to Kitchen that has a Eat at Island with room for 4 Stools, a Dining/Breakfast Area attached and also Open to Kitchen. Granite Counters, Stainless Sink, Dishwasher, Built in Microwave and Range/Oven along with Attractive White Cabinetry. A Plus here is the Pantry and the Laundry Room right off of the Kitchen..Laundry Room with Shelving, also has space for a Full Size upright Freezer! This Home Boasts a Total of 4 Bedrooms! Lots of Room for the Perfect Family! Primary Bedroom off of Den has an En-Suite Primary Bath with Tub/Shower Enclosure with Ceiling to Floor Simulated Marble Walls, Double Granite Topped Vanity and Double Walk-in Closets along with a Separate Linen Closet. You'll Find Very Attractive Fixtures, Lighting and Ceiling Fans Throughout! Another Hallway off of the Den leads you to 3 Bedrooms and the Hall Bath with Tub/Shower Enclosure, Single Spacious Granite Top Vanity along with a Linen Closet. Enjoy the View of the Spacious Backyard from the Breakfast Area or Den then step out onto the 9 x 21 Ft Rear Deck, Great for Relaxing and Entertaining!
This is a Dream Home at an Affordable Price! Call for a Showing Today! Come Make this New Home your Forever Home!
Builder PLans and Elevation Certificate to Buyer at Act of Sale.
Home Details
Home Type
- Single Family
Est. Annual Taxes
- $92
Year Built
- Built in 2024 | New Construction
Lot Details
- 6,874 Sq Ft Lot
- Lot Dimensions are 50 x 140
- Rectangular Lot
Home Design
- Acadian Style Architecture
- Raised Foundation
- Shingle Roof
- Vinyl Siding
Interior Spaces
- 1,615 Sq Ft Home
- Property has 1 Level
- Ceiling Fan
- Pull Down Stairs to Attic
Kitchen
- Breakfast Area or Nook
- Oven
- Range
- Microwave
- Dishwasher
- Granite Countertops
Bedrooms and Bathrooms
- 4 Bedrooms
- 2 Full Bathrooms
Laundry
- Laundry Room
- Washer and Dryer Hookup
Home Security
- Carbon Monoxide Detectors
- Fire and Smoke Detector
Parking
- 3 Parking Spaces
- Driveway
- Off-Street Parking
Eco-Friendly Details
- Green Roof
- Energy-Efficient Windows
Utilities
- Central Heating and Cooling System
- Treatment Plant
- Well
Additional Features
- Porch
- City Lot
Community Details
- Built by Champagne
- River Gardens Subdivision
Listing and Financial Details
- Home warranty included in the sale of the property
- Tax Lot 19
- Assessor Parcel Number 139141
Map
Home Values in the Area
Average Home Value in this Area
Tax History
| Year | Tax Paid | Tax Assessment Tax Assessment Total Assessment is a certain percentage of the fair market value that is determined by local assessors to be the total taxable value of land and additions on the property. | Land | Improvement |
|---|---|---|---|---|
| 2024 | $92 | $700 | $700 | $0 |
| 2023 | $92 | $700 | $700 | $0 |
Property History
| Date | Event | Price | List to Sale | Price per Sq Ft |
|---|---|---|---|---|
| 10/14/2025 10/14/25 | Price Changed | $254,000 | -0.8% | $157 / Sq Ft |
| 10/04/2025 10/04/25 | Off Market | -- | -- | -- |
| 09/30/2025 09/30/25 | Price Changed | $256,000 | 0.0% | $159 / Sq Ft |
| 09/30/2025 09/30/25 | For Sale | $256,000 | -0.8% | $159 / Sq Ft |
| 08/25/2025 08/25/25 | Price Changed | $258,000 | -0.8% | $160 / Sq Ft |
| 06/07/2025 06/07/25 | For Sale | $260,000 | -- | $161 / Sq Ft |
Source: ROAM MLS
MLS Number: 2504848
- 4291 Poplar Dr
- 4430 Canal St
- 4137 St Peter St
- 804 Lake Vermillion Ct
- 300 N Military Rd
- 116 Cardiff Ct
- 701 N Pearl Dr
- 129 Lake D Este Dr
- 317 Steele Rd
- 3400 Pelican Pointe Dr
- 110 Lake Village Blvd
- 102 Everest Dr
- 345 Autumn Lakes Rd
- 158 Woodruff Dr
- 114 Meredith Dr
- 159 Kelly Dr
- 508 Tanglewood Dr
- 115 Spruce Cir
- 2132 Gause Blvd E Unit 22
- 300 Mansfield Dr
