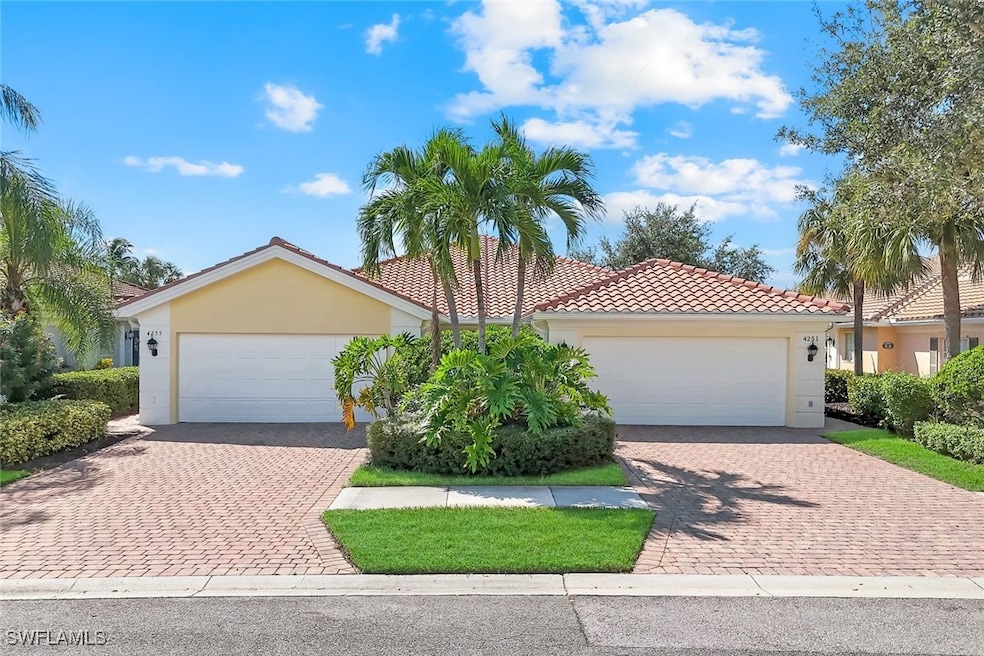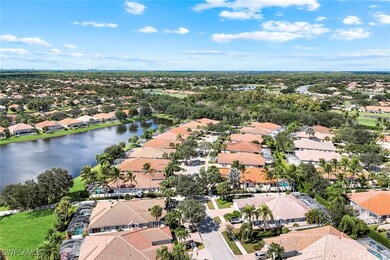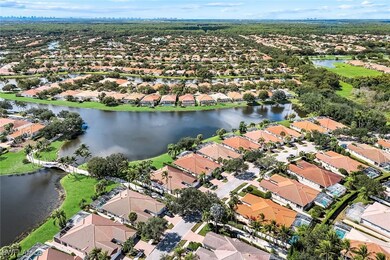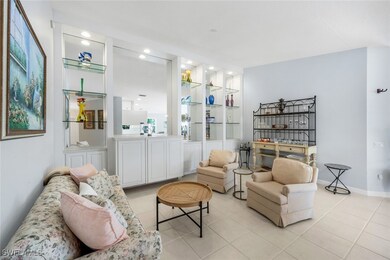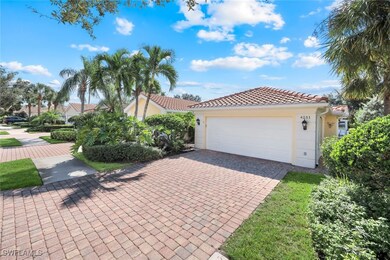4251 Redonda Ln Naples, FL 34119
Arrowhead-Island Walk NeighborhoodEstimated payment $3,227/month
Highlights
- Lake Front
- Fitness Center
- Clubhouse
- Vineyards Elementary School Rated A
- Gated with Attendant
- Vaulted Ceiling
About This Home
Welcome to 4251 Redonda Lane in Island Walk. Island Walk is a popular gated community located in North Naples and is only 7 miles from Vanderbilt Beach. This Southwestern Long Lake View Capri Attached Villa offers 2 spacious bedrooms, 2 bathrooms, a 2-car attached garage, along with a private side entrance. Entertain family and friends on your caged lanai with magnificent lake and bridge views. Walking inside, you'll instantly notice the open concept floor plan with a spacious kitchen and Great room. Plus, right outside of your main living area, you have a large screened-in lanai with a privacy wall. The Roof was replaced in 2023. Outside of your front doors and within the gates, Island Walk is bustling with Activities and Amenities. There are miles of walking paths and bridges for strolling and biking, a Resort style pool and a Lap pool, a Fitness center, Tennis & Pickleball courts, a wonderful restaurant, post office, gas station, Bocce courts, car wash, beauty and nail salon and even a putting green. There are so many options close by for dining and entertainment that are just a short drive away.
Listing Agent
Keith Mundola
Islandwalk Properties, LLC License #249520421 Listed on: 10/25/2025
Property Details
Home Type
- Multi-Family
Est. Annual Taxes
- $3,823
Year Built
- Built in 2001
Lot Details
- 4,356 Sq Ft Lot
- Lot Dimensions are 33 x 135 x 34 x 135
- Lake Front
- Northeast Facing Home
- Privacy Fence
- Rectangular Lot
HOA Fees
- $501 Monthly HOA Fees
Parking
- 2 Car Attached Garage
- Garage Door Opener
- Assigned Parking
Home Design
- Duplex
- Villa
- Entry on the 1st floor
- Tile Roof
- Stucco
Interior Spaces
- 1,540 Sq Ft Home
- 1-Story Property
- Central Vacuum
- Furnished or left unfurnished upon request
- Vaulted Ceiling
- Shutters
- Single Hung Windows
- Sliding Windows
- Great Room
- Screened Porch
- Lake Views
- Pull Down Stairs to Attic
Kitchen
- Breakfast Bar
- Range
- Microwave
- Dishwasher
- Disposal
Flooring
- Tile
- Vinyl
Bedrooms and Bathrooms
- 2 Bedrooms
- Split Bedroom Floorplan
- Closet Cabinetry
- Walk-In Closet
- 2 Full Bathrooms
- Dual Sinks
- Shower Only
- Separate Shower
Laundry
- Dryer
- Washer
- Laundry Tub
Home Security
- Security Gate
- Fire and Smoke Detector
Outdoor Features
- Screened Patio
Utilities
- Central Heating and Cooling System
- Underground Utilities
- High Speed Internet
- Cable TV Available
Listing and Financial Details
- Tax Lot 913
- Assessor Parcel Number 52250027564
Community Details
Overview
- Association fees include management, cable TV, internet, ground maintenance, reserve fund, road maintenance, street lights, security
- 1,856 Units
- Association Phone (239) 513-0045
- Island Walk Subdivision
- Car Wash Area
Amenities
- Restaurant
- Clubhouse
Recreation
- Tennis Courts
- Pickleball Courts
- Bocce Ball Court
- Fitness Center
- Community Pool
- Putting Green
Pet Policy
- Pets Allowed
Security
- Gated with Attendant
Map
Home Values in the Area
Average Home Value in this Area
Tax History
| Year | Tax Paid | Tax Assessment Tax Assessment Total Assessment is a certain percentage of the fair market value that is determined by local assessors to be the total taxable value of land and additions on the property. | Land | Improvement |
|---|---|---|---|---|
| 2025 | $3,823 | $373,941 | -- | -- |
| 2024 | $3,828 | $339,946 | -- | -- |
| 2023 | $3,828 | $309,042 | $0 | $0 |
| 2022 | $3,550 | $280,947 | $0 | $0 |
| 2021 | $3,143 | $255,406 | $72,075 | $183,331 |
| 2020 | $3,150 | $258,948 | $82,132 | $176,816 |
| 2019 | $2,580 | $246,741 | $76,265 | $170,476 |
| 2018 | $2,632 | $252,067 | $88,836 | $163,231 |
| 2017 | $2,671 | $254,316 | $88,836 | $165,480 |
| 2016 | $3,131 | $255,642 | $0 | $0 |
| 2015 | $2,912 | $233,338 | $0 | $0 |
| 2014 | $2,795 | $218,805 | $0 | $0 |
Property History
| Date | Event | Price | List to Sale | Price per Sq Ft |
|---|---|---|---|---|
| 10/25/2025 10/25/25 | For Sale | $459,900 | 0.0% | $299 / Sq Ft |
| 08/03/2024 08/03/24 | Rented | -- | -- | -- |
| 07/06/2024 07/06/24 | For Rent | $2,800 | -6.7% | -- |
| 06/01/2023 06/01/23 | Rented | -- | -- | -- |
| 05/02/2023 05/02/23 | Under Contract | -- | -- | -- |
| 04/27/2023 04/27/23 | For Rent | $3,000 | -- | -- |
Purchase History
| Date | Type | Sale Price | Title Company |
|---|---|---|---|
| Warranty Deed | -- | Conrad Willkomm Pa | |
| Interfamily Deed Transfer | -- | Attorney | |
| Interfamily Deed Transfer | -- | None Available | |
| Deed | $206,300 | -- |
Mortgage History
| Date | Status | Loan Amount | Loan Type |
|---|---|---|---|
| Previous Owner | $142,900 | New Conventional | |
| Previous Owner | $150,000 | Purchase Money Mortgage |
Source: Florida Gulf Coast Multiple Listing Service
MLS Number: 225076801
APN: 52250027564
- 4255 Redonda Ln
- 4231 Redonda Ln
- 4338 Queen Elizabeth Way
- 4159 Saint George Ln
- 4155 Saint George Ln
- 4307 Redonda Ln
- 4048 Trinidad Way
- 4221 Saint George Ln
- 4125 Tabago Ln
- 4017 Trinidad Way
- 1790 Morning Sun Ln Unit C50
- 1720 Morning Sun Ln Unit D-10
- 4008 Upolo Ln
- 4698 Abaca Cir
- 1616 Morning Sun Ln Unit D36
- 1862 Morning Sun Ln Unit C-32
- 4191 Saint George Ln
- 4194 Saint George Ln
- 4080 Trinidad Way
- 1736 Morning Sun Ln Unit D-6
- 1728 Morning Sun Ln Unit D-8
- 1724 Morning Sun Ln Unit D-9
- 1896 Crestview Way
- 1911 Morning Sun Ln
- 1927 Morning Sun Ln Unit F-27
- 1837 Avian Ct Unit A-71
- 1937 Crestview Way Unit 171
- 1965 Crestview Way Unit 156
- 1812 Avian Ct Unit A-78
- 4524 Tamarind Way
- 6182 Towncenter Cir
- 14583 Indigo Lakes Cir
- 6250 Towncenter Cir
- 4949 Kingston Way
- 7070 Venice Way
- 7047 Ambrosia Ln
