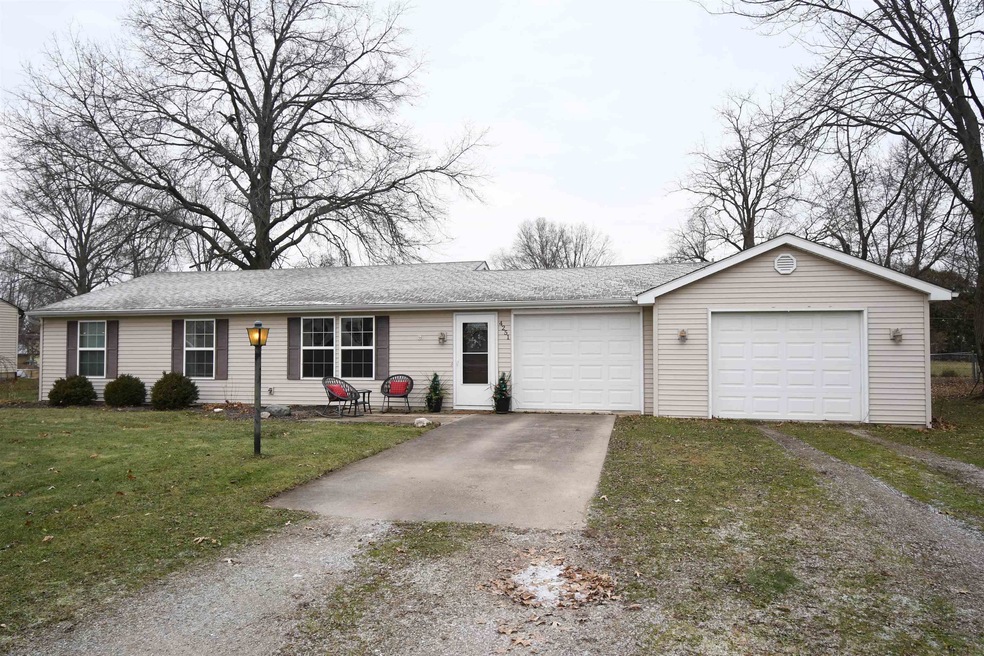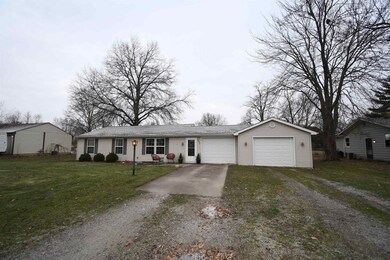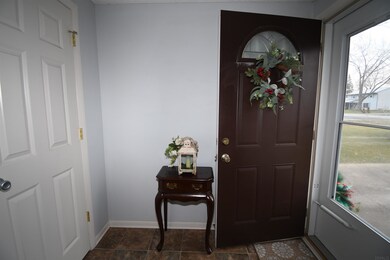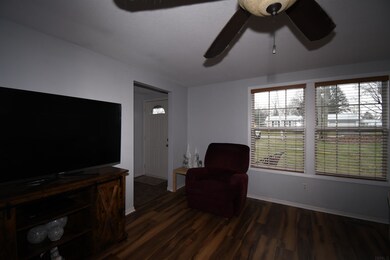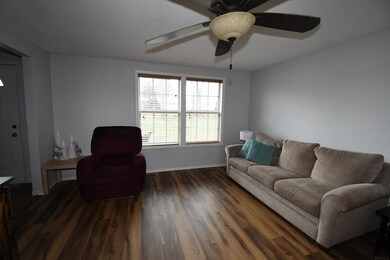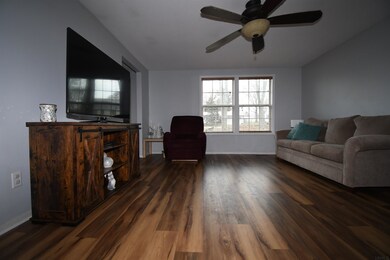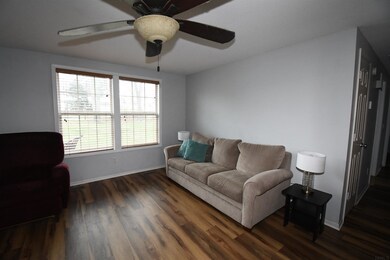
4251 Scokian Dr Fort Wayne, IN 46835
Tamarack NeighborhoodHighlights
- Ranch Style House
- 2 Car Attached Garage
- Bathtub with Shower
- Great Room
- Breakfast Bar
- Patio
About This Home
As of December 2021Multiple offers.. Please submit any offers by Saturday evening with an expiration of Sunday at 6 pm. Remarkable NE ranch ready for you to make it HOME! Foyer entry with newer front door and coat closet, You will love the 1/2 acre lot that has fenced area ready for kids and pets. Updated large maple kitchen with breakfast bar, stainless appliances (remain/not warranted) and newer countertops. Laundry room washer dryer remain/not warranted. Newer vinyl siding and vinyl clad replacement windows, sliding patio door. Painted 6 panel doors. Over sized 2 car garage that allows for extra storage or workbench area with updated garage doors and openers. Two full updated bathrooms. The back yard goes beyond the fence.
Home Details
Home Type
- Single Family
Est. Annual Taxes
- $764
Year Built
- Built in 1971
Lot Details
- 0.53 Acre Lot
- Lot Dimensions are 100x233x100x234
- Chain Link Fence
- Level Lot
Parking
- 2 Car Attached Garage
- Garage Door Opener
Home Design
- Ranch Style House
- Slab Foundation
- Vinyl Construction Material
Interior Spaces
- 1,044 Sq Ft Home
- Ceiling Fan
- Entrance Foyer
- Great Room
- Electric Dryer Hookup
Kitchen
- Breakfast Bar
- Oven or Range
Bedrooms and Bathrooms
- 3 Bedrooms
- En-Suite Primary Bedroom
- 2 Full Bathrooms
- Bathtub with Shower
Outdoor Features
- Patio
Schools
- Harris Elementary School
- Lane Middle School
- Snider High School
Utilities
- Forced Air Heating and Cooling System
- Heating System Uses Gas
Listing and Financial Details
- Assessor Parcel Number 02-08-20-407-019.000-072
Ownership History
Purchase Details
Home Financials for this Owner
Home Financials are based on the most recent Mortgage that was taken out on this home.Purchase Details
Home Financials for this Owner
Home Financials are based on the most recent Mortgage that was taken out on this home.Purchase Details
Home Financials for this Owner
Home Financials are based on the most recent Mortgage that was taken out on this home.Purchase Details
Purchase Details
Similar Homes in Fort Wayne, IN
Home Values in the Area
Average Home Value in this Area
Purchase History
| Date | Type | Sale Price | Title Company |
|---|---|---|---|
| Warranty Deed | $147,412 | Metropolitan Title Of In Llc | |
| Warranty Deed | -- | None Available | |
| Special Warranty Deed | -- | Prism Title & Closing Servic | |
| Special Warranty Deed | -- | None Available | |
| Sheriffs Deed | $70,550 | None Available |
Mortgage History
| Date | Status | Loan Amount | Loan Type |
|---|---|---|---|
| Previous Owner | $83,361 | FHA |
Property History
| Date | Event | Price | Change | Sq Ft Price |
|---|---|---|---|---|
| 12/30/2021 12/30/21 | Sold | $147,412 | +5.4% | $141 / Sq Ft |
| 12/11/2021 12/11/21 | Pending | -- | -- | -- |
| 12/09/2021 12/09/21 | For Sale | $139,900 | +64.8% | $134 / Sq Ft |
| 12/07/2012 12/07/12 | Sold | $84,900 | -9.6% | $81 / Sq Ft |
| 11/06/2012 11/06/12 | Pending | -- | -- | -- |
| 06/29/2012 06/29/12 | For Sale | $93,900 | +180.3% | $90 / Sq Ft |
| 02/09/2012 02/09/12 | Sold | $33,500 | -30.1% | $25 / Sq Ft |
| 01/18/2012 01/18/12 | Pending | -- | -- | -- |
| 10/27/2011 10/27/11 | For Sale | $47,900 | -- | $36 / Sq Ft |
Tax History Compared to Growth
Tax History
| Year | Tax Paid | Tax Assessment Tax Assessment Total Assessment is a certain percentage of the fair market value that is determined by local assessors to be the total taxable value of land and additions on the property. | Land | Improvement |
|---|---|---|---|---|
| 2024 | $1,448 | $159,400 | $25,800 | $133,600 |
| 2022 | $1,365 | $132,100 | $25,800 | $106,300 |
| 2021 | $873 | $99,200 | $16,000 | $83,200 |
| 2020 | $764 | $92,300 | $16,000 | $76,300 |
| 2019 | $666 | $85,500 | $16,000 | $69,500 |
| 2018 | $579 | $80,200 | $16,000 | $64,200 |
| 2017 | $557 | $77,700 | $16,000 | $61,700 |
| 2016 | $546 | $77,000 | $16,000 | $61,000 |
| 2014 | $551 | $77,900 | $16,000 | $61,900 |
| 2013 | $496 | $75,500 | $16,000 | $59,500 |
Agents Affiliated with this Home
-

Seller's Agent in 2021
Tamara Braun
Estate Advisors LLC
(260) 433-6974
1 in this area
247 Total Sales
-

Seller Co-Listing Agent in 2021
Debra McPherson
Estate Advisors LLC
(260) 312-2573
1 in this area
40 Total Sales
-

Buyer's Agent in 2021
Abigail Ward
Anthony REALTORS
(260) 415-1051
1 in this area
151 Total Sales
-
J
Seller's Agent in 2012
Janel Cain
Cain & Associates
(260) 705-3356
7 Total Sales
-
R
Seller's Agent in 2012
Robin Odneal
Dream Team Agents, LLC
(260) 402-7251
27 Total Sales
Map
Source: Indiana Regional MLS
MLS Number: 202150584
APN: 02-08-20-407-019.000-072
- 4217 Tamarack Dr
- 5220 Wyndemere Ct
- 5230 Meadowbrook Dr
- 5372 Meadowbrook Dr
- 3732 Stellhorn Rd
- 4837 Dwight Dr
- 4893 Woodway Dr
- 4457 Beckstein Dr
- 4978 Woodway Dr
- 5937 Sawmill Woods Ct
- 5317 Stellhorn Rd
- 5355 Woodlea Ave
- 5410 Butterfield Dr
- 5325 Eicher Dr
- 5214 Eicher Dr
- 4019 Dalewood Dr
- 4654 Schmucker Dr
- 6205 Nina Dr
- 6215 Nina Dr
- 6251 Sawmill Woods Dr
