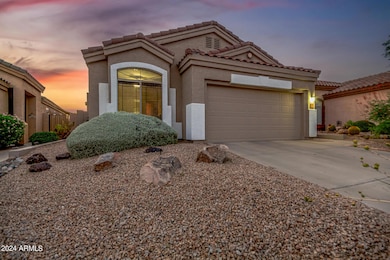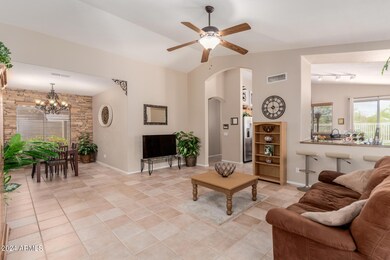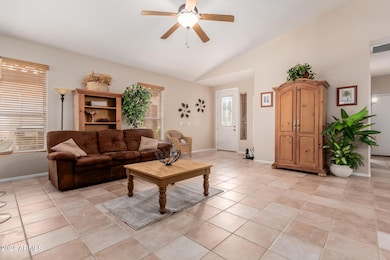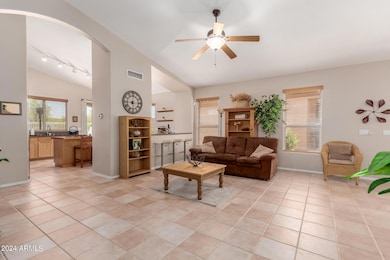
4252 E Desert Sky Ct Cave Creek, AZ 85331
Desert View NeighborhoodHighlights
- Golf Course Community
- Private Pool
- Mountain View
- Lone Mountain Elementary School Rated A-
- Gated Community
- Vaulted Ceiling
About This Home
As of June 2025UNBEATABLE VALUE IN DOVE VALLEY RANCH! NEW CARPET! FRESH EXTERIOR PAINT! Your new home in the gated community of Ocotillo at Dove Valley Ranch is sure to check all the boxes! Move-in ready, this single-level gem has a private pool, three bedrooms, a versatile den option, a split-great room floor plan, and beautiful desert wash & sunset views from the back. Interior features include neutral tile flooring & new carpet in the bedrooms, granite kitchen countertops, stainless appliances, a pantry, and vaulted ceilings. The backyard is perfect for entertaining with a sparkling pool, a covered patio, and views of the natural area open space; plus, there are no two-story homes around for ultimate privacy! Priced to sell—don't hesitate! Beyond your new home, enjoy all Dove Valley Ranch has to offer: one of North Phoenix's finest public golf courses, a clubhouse bar/lounge, and easy access to first-rate schools, parks, hiking, shopping, & more.
Last Agent to Sell the Property
RE/MAX Cornerstone License #SA681609000 Listed on: 02/17/2025

Home Details
Home Type
- Single Family
Est. Annual Taxes
- $1,856
Year Built
- Built in 1999
Lot Details
- 5,785 Sq Ft Lot
- Private Streets
- Desert faces the front and back of the property
- Wrought Iron Fence
- Block Wall Fence
- Front and Back Yard Sprinklers
- Sprinklers on Timer
HOA Fees
- $63 Monthly HOA Fees
Parking
- 2 Car Direct Access Garage
- Garage Door Opener
Home Design
- Wood Frame Construction
- Tile Roof
- Stucco
Interior Spaces
- 1,782 Sq Ft Home
- 1-Story Property
- Vaulted Ceiling
- Ceiling Fan
- Mountain Views
Kitchen
- Eat-In Kitchen
- Built-In Microwave
- Kitchen Island
- Granite Countertops
Flooring
- Carpet
- Tile
Bedrooms and Bathrooms
- 3 Bedrooms
- Primary Bathroom is a Full Bathroom
- 2 Bathrooms
- Dual Vanity Sinks in Primary Bathroom
- Bathtub With Separate Shower Stall
Accessible Home Design
- No Interior Steps
Outdoor Features
- Private Pool
- Covered patio or porch
Schools
- Lone Mountain Elementary School
- Sonoran Trails Middle School
- Cactus Shadows High School
Utilities
- Central Air
- Heating Available
- Plumbing System Updated in 2021
Listing and Financial Details
- Tax Lot 45
- Assessor Parcel Number 211-60-078
Community Details
Overview
- Association fees include ground maintenance, street maintenance
- Aam, Llc Association, Phone Number (602) 957-9191
- Built by Dietz Crane
- Dove Valley Ranch Parcel G Subdivision, Palo Brea Floorplan
Recreation
- Golf Course Community
- Bike Trail
Security
- Gated Community
Ownership History
Purchase Details
Home Financials for this Owner
Home Financials are based on the most recent Mortgage that was taken out on this home.Purchase Details
Purchase Details
Purchase Details
Purchase Details
Home Financials for this Owner
Home Financials are based on the most recent Mortgage that was taken out on this home.Purchase Details
Home Financials for this Owner
Home Financials are based on the most recent Mortgage that was taken out on this home.Purchase Details
Home Financials for this Owner
Home Financials are based on the most recent Mortgage that was taken out on this home.Purchase Details
Purchase Details
Home Financials for this Owner
Home Financials are based on the most recent Mortgage that was taken out on this home.Purchase Details
Similar Homes in Cave Creek, AZ
Home Values in the Area
Average Home Value in this Area
Purchase History
| Date | Type | Sale Price | Title Company |
|---|---|---|---|
| Warranty Deed | $580,000 | Wfg National Title Insurance C | |
| Quit Claim Deed | -- | None Available | |
| Interfamily Deed Transfer | -- | None Available | |
| Interfamily Deed Transfer | -- | None Available | |
| Interfamily Deed Transfer | -- | None Available | |
| Warranty Deed | $335,000 | Capital Title Agency Inc | |
| Interfamily Deed Transfer | -- | Capital Title Agency Inc | |
| Special Warranty Deed | $217,000 | Security Title Agency | |
| Cash Sale Deed | $215,000 | Stewart Title & Trust | |
| Warranty Deed | $166,605 | -- | |
| Quit Claim Deed | -- | Security Title Agency | |
| Cash Sale Deed | $180,500 | First American Title |
Mortgage History
| Date | Status | Loan Amount | Loan Type |
|---|---|---|---|
| Previous Owner | $118,700 | New Conventional | |
| Previous Owner | $120,000 | Purchase Money Mortgage | |
| Previous Owner | $120,000 | Purchase Money Mortgage | |
| Previous Owner | $60,000 | Credit Line Revolving | |
| Previous Owner | $50,000 | Credit Line Revolving | |
| Previous Owner | $156,150 | Purchase Money Mortgage | |
| Previous Owner | $133,250 | New Conventional |
Property History
| Date | Event | Price | Change | Sq Ft Price |
|---|---|---|---|---|
| 06/04/2025 06/04/25 | Sold | $580,000 | -3.3% | $325 / Sq Ft |
| 05/17/2025 05/17/25 | Price Changed | $599,990 | -1.5% | $337 / Sq Ft |
| 04/07/2025 04/07/25 | Price Changed | $609,000 | -2.6% | $342 / Sq Ft |
| 03/09/2025 03/09/25 | Price Changed | $625,000 | -0.6% | $351 / Sq Ft |
| 03/04/2025 03/04/25 | Price Changed | $629,000 | -1.6% | $353 / Sq Ft |
| 02/17/2025 02/17/25 | For Sale | $639,000 | 0.0% | $359 / Sq Ft |
| 11/15/2014 11/15/14 | Rented | $1,850 | -5.1% | -- |
| 10/28/2014 10/28/14 | Under Contract | -- | -- | -- |
| 10/04/2014 10/04/14 | For Rent | $1,950 | +5.4% | -- |
| 05/17/2014 05/17/14 | Rented | $1,850 | +5.7% | -- |
| 05/06/2014 05/06/14 | Under Contract | -- | -- | -- |
| 05/06/2014 05/06/14 | For Rent | $1,750 | -- | -- |
Tax History Compared to Growth
Tax History
| Year | Tax Paid | Tax Assessment Tax Assessment Total Assessment is a certain percentage of the fair market value that is determined by local assessors to be the total taxable value of land and additions on the property. | Land | Improvement |
|---|---|---|---|---|
| 2025 | $1,856 | $32,209 | -- | -- |
| 2024 | $1,779 | $30,675 | -- | -- |
| 2023 | $1,779 | $40,610 | $8,120 | $32,490 |
| 2022 | $1,730 | $31,060 | $6,210 | $24,850 |
| 2021 | $1,843 | $29,330 | $5,860 | $23,470 |
| 2020 | $1,801 | $27,010 | $5,400 | $21,610 |
| 2019 | $1,737 | $26,220 | $5,240 | $20,980 |
| 2018 | $1,669 | $25,200 | $5,040 | $20,160 |
| 2017 | $1,608 | $24,320 | $4,860 | $19,460 |
| 2016 | $1,581 | $24,070 | $4,810 | $19,260 |
| 2015 | $1,430 | $22,770 | $4,550 | $18,220 |
Agents Affiliated with this Home
-
R
Seller's Agent in 2025
Ryan Boyd
RE/MAX
-
C
Buyer's Agent in 2025
Cody Bristol
eXp Realty
-
S
Seller's Agent in 2014
Suzanne Adell
HomeSmart
-
K
Buyer's Agent in 2014
Katie Atkison
Success Property Brokers
-
J
Buyer's Agent in 2014
Jeena Ronan
Berkshire Hathaway HomeServices Arizona Properties
Map
Source: Arizona Regional Multiple Listing Service (ARMLS)
MLS Number: 6822032
APN: 211-60-078
- 4321 E Desert Sky Ct
- 4327 E Desert Sky Ct
- 4317 E Smokehouse Trail
- 33229 N 43rd St
- 4426 E Coyote Wash Dr
- 4439 E Coyote Wash Dr
- 4008 E Crimson Terrace
- 33828 N Pate Place
- 4616 E Quien Sabe Way
- 4657 E Matt Dillon Trail
- 544 E Amber Sun Dr
- 32525 N 41st Way
- 32424 N 44th Place
- 4625 E Thorn Tree Dr
- 4116 E Sierra Sunset Trail
- 4621 E Desert Forest Trail
- 4541 E Brilliant Sky Dr
- 4425 E Night Owl Ln
- 4718 E Woburn Ln
- 4502 E Night Owl Ln






