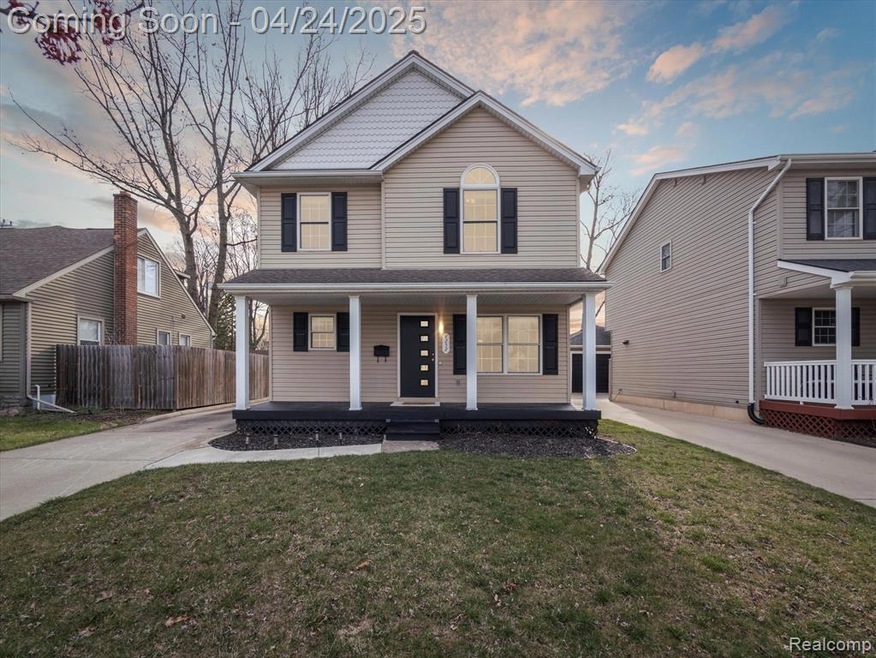Exceptional Berkley Residence in Prime LocationThis beautifully appointed 3-bedroom, 2.1-bath home offers a perfect blend of charm, modern amenities, and an unbeatable location. A welcoming covered front porch spans the full width of the home, inviting you into a thoughtfully designed open-concept floor plan ideal for today’s lifestyle.The entry opens to a spacious living room and dedicated dining area, both adorned with gleaming hardwood floors, neutral decor, and an abundance of natural light, creating a warm and inviting atmosphere. The chef’s kitchen is a true highlight, featuring granite countertops, cherry cabinetry, stainless steel appliances, a gas range, pantry, and convenient counter-height seating—perfect for casual dining and entertaining alike. All three bedrooms feature vaulted ceilings, including a generously sized primary suite complete with a walk-in closet and a spa-inspired en suite bathroom with a glass-enclosed tiled shower. The finished lower level provides additional living space with a versatile recreation area complete with gas fireplace, desk/workspace, and a full egress window, making it ideal for a home office, playroom, or guest suite. Step outside through the sliding glass door off the dining area to a private deck and fully fenced backyard—a perfect space for outdoor entertaining, children at play, or pets to roam freely. The detached 2.5 car garage allows space for vehicles and additional storage. Ideally located within walking distance to Beaumont Hospital, Woodward Corners, Jaycee and Miller Parks, and situated in the highly sought-after Berkley School District, this home truly offers the best in comfort, quality, and convenience. A must-see for discerning buyers seeking exceptional value in one of Metro Detroit’s most desirable communities.

