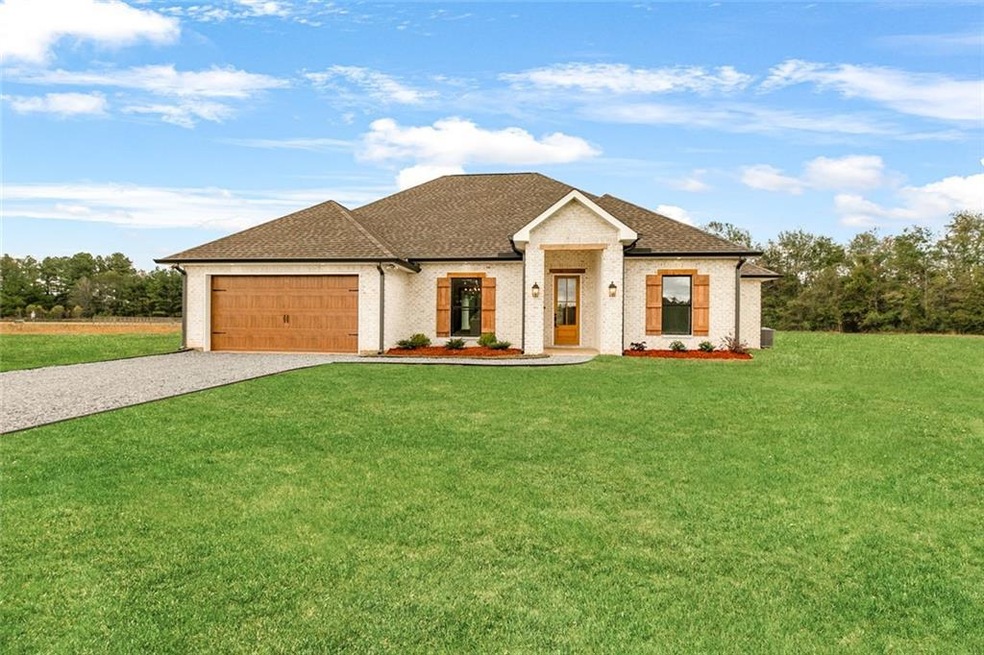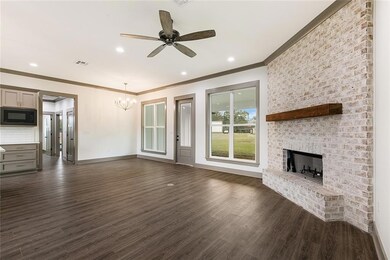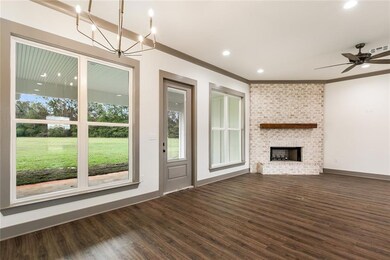
42529 Joelu Dr Franklinton, LA 70438
Highlights
- New Construction
- Attic
- Covered Patio or Porch
- French Provincial Architecture
- Stone Countertops
- Stainless Steel Appliances
About This Home
As of July 2024Discover modern luxury in this brand new home built by Burris Construction in Franklinton’s newest development, KaBeau Creek Subdivision. This stunning home offers the perfect blend of timeless charm and contemporary elegance & is situated on a generous 1.45 acre lot. Step inside to discover 4 bedrooms and 2 full baths, all thoughtfully designed with your comfort in mind. LVP flooring graces the entire home, complementing the open floorplan and creating a seamless flow throughout. A centerpiece brick fireplace w/ wooden mantle in the living area adds a touch of warmth and character, perfect for cozy gatherings with loved ones. The kitchen is a chef’s delight featuring a complete GE Appliance package including a sleek refrigerator, quartz countertops, beautiful soft close cabinetry, modern vent hood, & a large center island making meal prep a breeze! Indulge in the primary suite which offers a custom tile shower, luxurious stand alone tub, dual sinks, & a spacious walk in closet. Outdoors enjoy the 20x12 covered patio ideal for crawfish boils & BBQ’s! Convenient location with an easy commute to both private & public schools in the area. Underground utilities, fiber optic cable, high speed internet, & rural water are available in the subdivision. Schedule your tour today!
Last Agent to Sell the Property
Berkshire Hathaway HomeServices Preferred, REALTOR License #995688828 Listed on: 02/15/2024

Home Details
Home Type
- Single Family
Est. Annual Taxes
- $1,887
Year Built
- Built in 2023 | New Construction
Home Design
- French Provincial Architecture
- Brick Exterior Construction
- Slab Foundation
- Shingle Roof
- HardiePlank Type
- Stucco
Interior Spaces
- 1,876 Sq Ft Home
- Property has 1 Level
- Ceiling Fan
- Wood Burning Fireplace
- Window Screens
- Pull Down Stairs to Attic
Kitchen
- Oven
- Range
- Microwave
- Dishwasher
- Stainless Steel Appliances
- Stone Countertops
- Disposal
Bedrooms and Bathrooms
- 4 Bedrooms
- 2 Full Bathrooms
Parking
- 2 Car Garage
- Garage Door Opener
Schools
- Wpsb Elementary And Middle School
- Wpsb High School
Additional Features
- Covered Patio or Porch
- 1.45 Acre Lot
- Outside City Limits
- Central Heating and Cooling System
Listing and Financial Details
- Home warranty included in the sale of the property
Community Details
Overview
- Built by Burris
- New Subdivision
Amenities
- Public Transportation
Ownership History
Purchase Details
Home Financials for this Owner
Home Financials are based on the most recent Mortgage that was taken out on this home.Purchase Details
Home Financials for this Owner
Home Financials are based on the most recent Mortgage that was taken out on this home.Purchase Details
Home Financials for this Owner
Home Financials are based on the most recent Mortgage that was taken out on this home.Similar Homes in Franklinton, LA
Home Values in the Area
Average Home Value in this Area
Purchase History
| Date | Type | Sale Price | Title Company |
|---|---|---|---|
| Deed | $338,000 | Stewart Title Guaranty Company | |
| Deed | $28,000 | Wfg National Title | |
| Deed | $375,000 | First American Title |
Mortgage History
| Date | Status | Loan Amount | Loan Type |
|---|---|---|---|
| Open | $312,620 | VA | |
| Closed | $215,000 | New Conventional | |
| Previous Owner | $300,000 | New Conventional |
Property History
| Date | Event | Price | Change | Sq Ft Price |
|---|---|---|---|---|
| 07/29/2024 07/29/24 | Sold | -- | -- | -- |
| 06/25/2024 06/25/24 | Pending | -- | -- | -- |
| 02/24/2024 02/24/24 | Price Changed | $350,000 | -2.8% | $187 / Sq Ft |
| 02/15/2024 02/15/24 | For Sale | $359,900 | -- | $192 / Sq Ft |
Tax History Compared to Growth
Tax History
| Year | Tax Paid | Tax Assessment Tax Assessment Total Assessment is a certain percentage of the fair market value that is determined by local assessors to be the total taxable value of land and additions on the property. | Land | Improvement |
|---|---|---|---|---|
| 2024 | $1,887 | $18,510 | $0 | $0 |
| 2023 | $67 | $650 | $650 | $0 |
| 2022 | $79 | $690 | $690 | $0 |
| 2021 | $80 | $690 | $690 | $0 |
| 2020 | $98 | $840 | $840 | $0 |
| 2019 | $98 | $840 | $840 | $0 |
| 2018 | $98 | $840 | $840 | $0 |
| 2017 | $1,490 | $12,660 | $12,660 | $0 |
| 2015 | $100 | $830 | $830 | $0 |
| 2013 | $106 | $830 | $830 | $0 |
Agents Affiliated with this Home
-
Amanda Stevens

Seller's Agent in 2024
Amanda Stevens
Berkshire Hathaway HomeServices Preferred, REALTOR
(985) 687-2416
143 Total Sales
-
Michelle Pennino

Buyer's Agent in 2024
Michelle Pennino
RE/MAX
(985) 502-1787
84 Total Sales
Map
Source: ROAM MLS
MLS Number: 2434021
APN: 030-0023505






