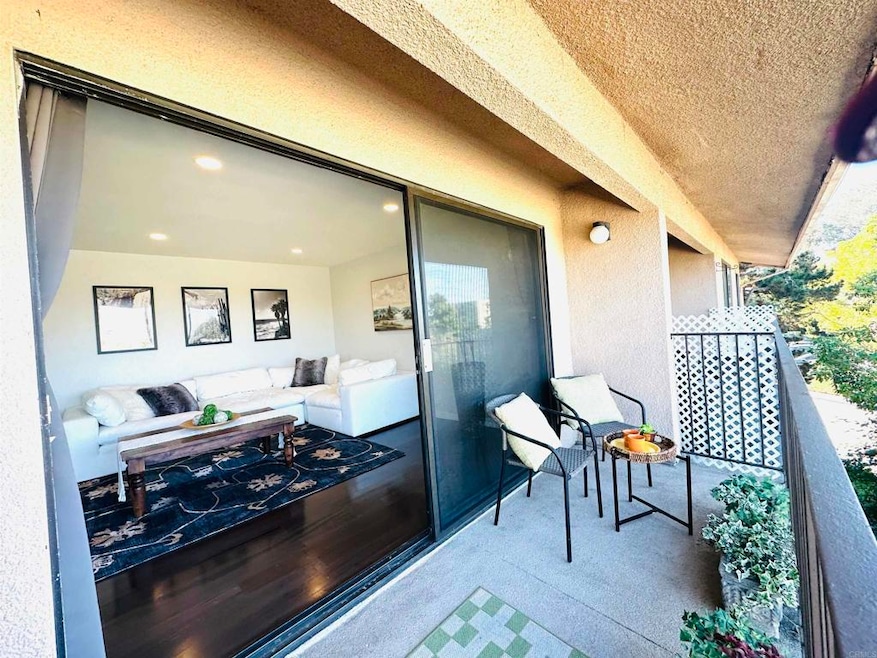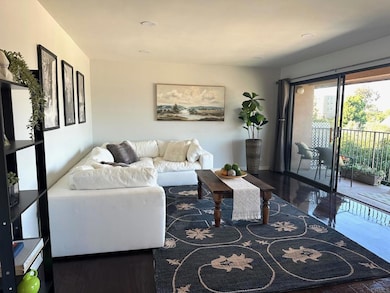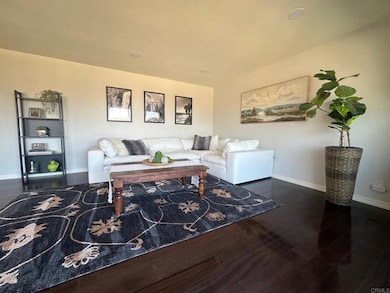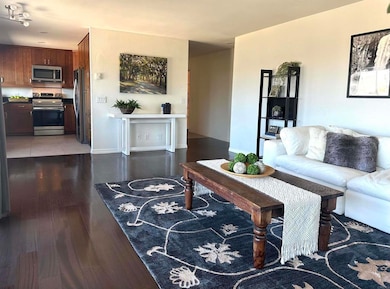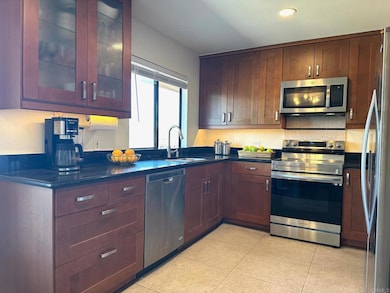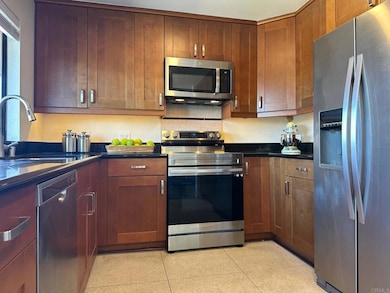4253 5th Ave San Diego, CA 92103
Hillcrest NeighborhoodEstimated payment $5,168/month
Highlights
- In Ground Pool
- Canyon View
- Laundry Room
- No Units Above
- Tennis Courts
- Community Barbecue Grill
About This Home
Do you Work at SCRIPPS MERCY HOSPITAL/HILLCREST MEDICAL CTR? Close enough to WALK to work! Enjoy this stunning 2 bedroom condo with Gorgeous Canyon Views from your living room, dining room & kitchen. Granite counter topped kitchen has stainless steel appliances, recessed lighting & tons of storage. Enjoy a glass of wine or flowering plants/herb garden on your outside patio. Expansive master bedroom has ensuite bathroom & walk in closet. Master bedroom has enough room for your home office. Guest bedroom features Murphy Bed which can be folded up to transform the space into your own art, yoga, work out room or separate office. Stacked Bosch washer/dryer are quiet & inside closet. 2 assigned parking spaces are out in front of home. Enjoy the community pool & tennis courts. Walk around Hillcrest & devour the culinary scene w/diverse restaurants, farmer's markets, & shopping. Close to Balboa Park, USCD & Scripps Mercy Medical Centers & freeway access.
Listing Agent
HomeSmart Realty West Brokerage Phone: 760-521-4320 License #01701240 Listed on: 11/08/2025

Property Details
Home Type
- Condominium
Est. Annual Taxes
- $7,931
Year Built
- Built in 1973
HOA Fees
- $557 Monthly HOA Fees
Property Views
- Canyon
- Hills
Home Design
- Entry on the 1st floor
- Stucco
Interior Spaces
- 1,061 Sq Ft Home
- 1-Story Property
Kitchen
- Electric Cooktop
- Microwave
- Dishwasher
- Disposal
Flooring
- Laminate
- Tile
Bedrooms and Bathrooms
- 2 Main Level Bedrooms
- 2 Full Bathrooms
Laundry
- Laundry Room
- Stacked Washer and Dryer
Parking
- 2 Open Parking Spaces
- 2 Parking Spaces
- Parking Available
- Parking Lot
- Assigned Parking
Pool
- In Ground Pool
- Fence Around Pool
Schools
- Florence Elementary School
- Roosevelt Middle School
Utilities
- Radiant Heating System
- Water Heater
Additional Features
- Exterior Lighting
- No Units Above
Listing and Financial Details
- Tax Tract Number 7356
- Assessor Parcel Number 4447201110
- $32 per year additional tax assessments
- Seller Considering Concessions
Community Details
Overview
- 140 Units
- Canyon Woods Association, Phone Number (619) 757-4229
- Canyon Woods
Amenities
- Community Barbecue Grill
Recreation
- Tennis Courts
- Community Pool
Pet Policy
- Pets Allowed
Map
Home Values in the Area
Average Home Value in this Area
Tax History
| Year | Tax Paid | Tax Assessment Tax Assessment Total Assessment is a certain percentage of the fair market value that is determined by local assessors to be the total taxable value of land and additions on the property. | Land | Improvement |
|---|---|---|---|---|
| 2025 | $7,931 | $790,499 | $420,840 | $369,659 |
| 2024 | $7,931 | $650,248 | $346,174 | $304,074 |
| 2023 | $7,755 | $637,499 | $339,387 | $298,112 |
| 2022 | $7,633 | $625,000 | $332,733 | $292,267 |
| 2021 | $5,263 | $424,683 | $226,090 | $198,593 |
| 2020 | $5,200 | $420,329 | $223,772 | $196,557 |
| 2019 | $5,107 | $412,088 | $219,385 | $192,703 |
| 2018 | $4,776 | $404,009 | $215,084 | $188,925 |
| 2017 | $4,662 | $396,088 | $210,867 | $185,221 |
| 2016 | $4,588 | $388,323 | $206,733 | $181,590 |
| 2015 | $4,521 | $382,491 | $203,628 | $178,863 |
| 2014 | $4,450 | $375,000 | $199,640 | $175,360 |
Property History
| Date | Event | Price | List to Sale | Price per Sq Ft | Prior Sale |
|---|---|---|---|---|---|
| 11/08/2025 11/08/25 | For Sale | $750,000 | -3.2% | $707 / Sq Ft | |
| 06/17/2024 06/17/24 | Sold | $775,000 | +6.9% | $730 / Sq Ft | View Prior Sale |
| 05/26/2024 05/26/24 | Pending | -- | -- | -- | |
| 05/24/2024 05/24/24 | Price Changed | $725,000 | -4.5% | $683 / Sq Ft | |
| 05/09/2024 05/09/24 | For Sale | $759,000 | +21.4% | $715 / Sq Ft | |
| 09/02/2021 09/02/21 | Sold | $625,000 | +2.5% | $589 / Sq Ft | View Prior Sale |
| 08/09/2021 08/09/21 | Pending | -- | -- | -- | |
| 08/07/2021 08/07/21 | For Sale | $610,000 | +62.7% | $575 / Sq Ft | |
| 08/09/2013 08/09/13 | Sold | $375,000 | 0.0% | $353 / Sq Ft | View Prior Sale |
| 06/28/2013 06/28/13 | Pending | -- | -- | -- | |
| 05/13/2013 05/13/13 | For Sale | $375,000 | -- | $353 / Sq Ft |
Purchase History
| Date | Type | Sale Price | Title Company |
|---|---|---|---|
| Grant Deed | $775,000 | Wfg National Title Company | |
| Grant Deed | $625,000 | Wfg Title Company Of Ca | |
| Grant Deed | $375,000 | Lawyers Title Company | |
| Interfamily Deed Transfer | -- | Lawyers Title Company | |
| Interfamily Deed Transfer | -- | None Available | |
| Interfamily Deed Transfer | -- | Southland Title | |
| Individual Deed | $122,000 | Fidelity National Title |
Mortgage History
| Date | Status | Loan Amount | Loan Type |
|---|---|---|---|
| Previous Owner | $495,000 | New Conventional | |
| Previous Owner | $593,750 | New Conventional | |
| Previous Owner | $109,800 | Purchase Money Mortgage |
Source: California Regional Multiple Listing Service (CRMLS)
MLS Number: NDP2510699
APN: 444-720-11-10
- 4319 5th Ave
- 4193 4th Ave
- 4217 21 3rd Ave
- 4209 15 3rd Ave
- 4171 1st Ave
- 4130 10th Ave
- 1028-30 Lincoln Ave
- 3975-77 8th Ave
- 3973 8th Ave
- 3980 8th Ave Unit 109
- 3980 8th Ave Unit 308
- 4064 Front St Unit 2
- 4095 Albatross St
- 3967-69 8th Ave
- 3942 8th Ave
- 3925 7th Ave
- 1237-39 Lincoln Ave
- 4057 Brant St Unit 8
- 4259-61 Maryland St
- 1108 Madison Ave
- 4250 4th Ave
- 4186 4th Ave
- 4179 3rd Ave
- 4166 4th Ave
- 109 W Montecito Way
- 4053 8th Ave
- 4452 Caminito Fuente
- 4093 1st Ave Unit 7
- 1072 Johnson Ave Unit ID1288248P
- 1072 Johnson Ave Unit ID1288252P
- 1072 Johnson Ave Unit ID1288251P
- 4079 1st Ave Unit 1
- 606 Washington St
- 4525 Rhode Island St
- 4060 1st Ave
- 4129 Vermont St Unit ID1288256P
- 3955 7th Ave
- 4127-29 Vermont St Unit ID1288265P
- 3945 4th Ave Unit 1
- 3940 7th Ave Unit ID1335166P
