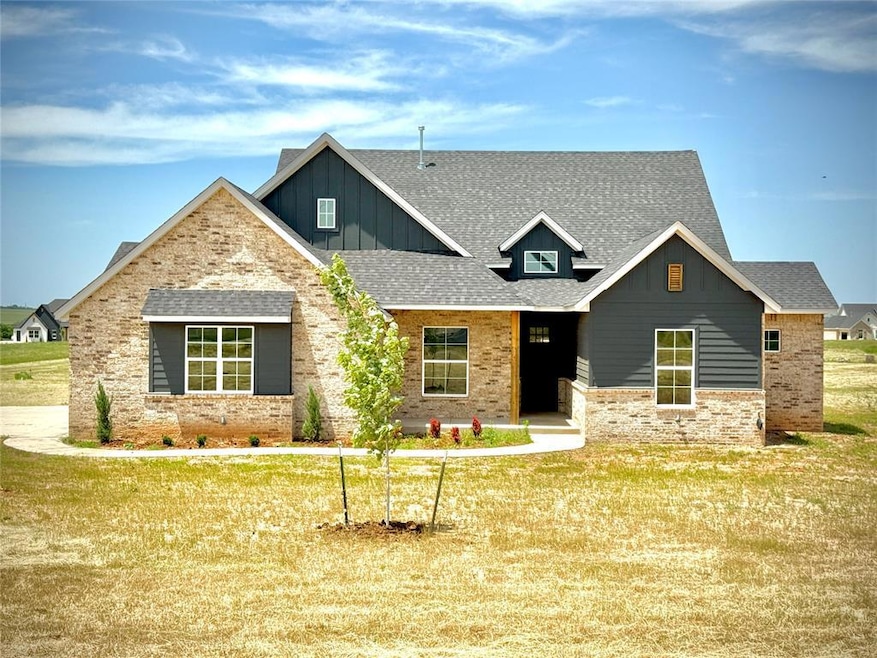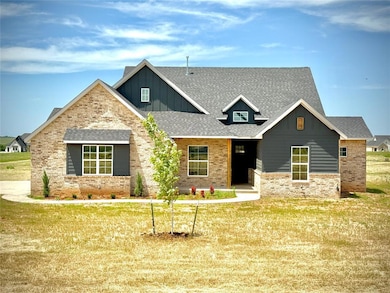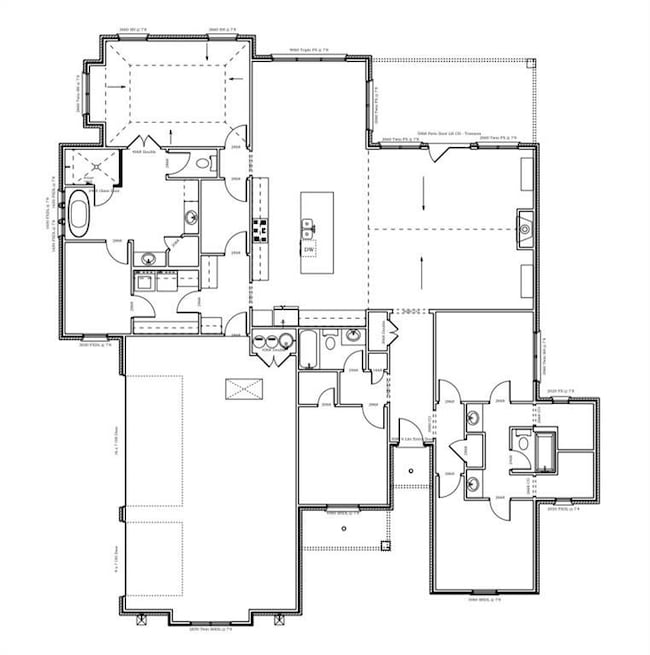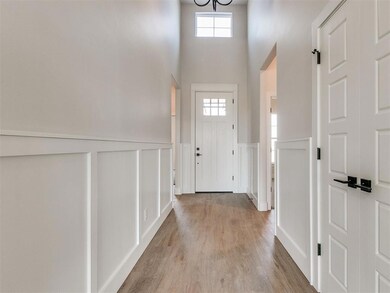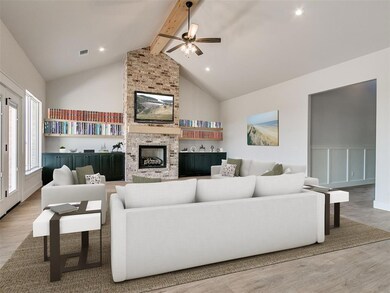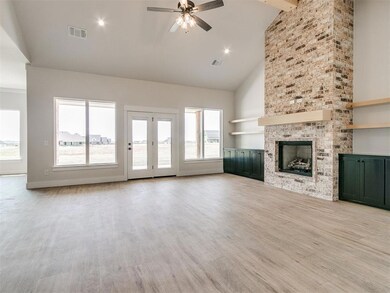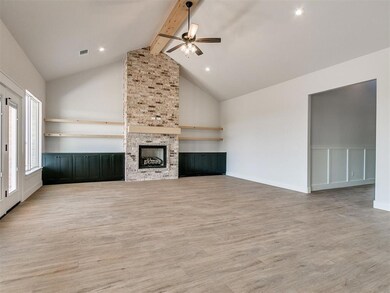4253 Hawthorne St Piedmont, OK 73078
Estimated payment $3,394/month
Highlights
- New Construction
- 2 Acre Lot
- Covered Patio or Porch
- Northwood Elementary School Rated A-
- Modern Farmhouse Architecture
- 3 Car Attached Garage
About This Home
NEW PAVED ROADS LEADING TO THE NEIGHBORHOOD FROM PIEDMONT!!!!
Experience the perfect blend of modern luxury and farmhouse charm in this stunning home situated on 2 sprawling acres, 2,653 square feet of thoughtfully designed living space, this residence features 4 spacious bedrooms and 3 beautiful bathrooms. Step inside to discover a gourmet kitchen adorned with quartz countertops, soft close cabinet doors and drawers, and a butler's pantry, perfect for all your culinary needs. The open-concept living area flows seamlessly, providing an inviting atmosphere for both everyday living and entertaining. The primary suite is a true retreat, complete with a luxurious bathroom that offers a spa-like experience. Additional highlights include a Jack and Jill bath for convenience and privacy, and ample storage throughout. Energy efficiency and comfort are at the forefront with Superseal insulation, ensuring a cozy and cost-effective living environment year-round. The 3-car garage provides plenty of space for vehicles and additional storage. Don't miss this rare opportunity to own a modern farmhouse that combines elegant finishes with practical features, all nestled in a serene 2-acre setting.
Home Details
Home Type
- Single Family
Year Built
- Built in 2024 | New Construction
Lot Details
- 2 Acre Lot
- East Facing Home
- Interior Lot
HOA Fees
- $33 Monthly HOA Fees
Parking
- 3 Car Attached Garage
- Driveway
Home Design
- Modern Farmhouse Architecture
- Slab Foundation
- Brick Frame
- Composition Roof
Interior Spaces
- 2,653 Sq Ft Home
- 1-Story Property
- Gas Log Fireplace
Kitchen
- Built-In Oven
- Electric Oven
- Built-In Range
Bedrooms and Bathrooms
- 4 Bedrooms
- 3 Full Bathrooms
Outdoor Features
- Covered Patio or Porch
- Rain Gutters
Schools
- Northwood Elementary School
- Piedmont Middle School
- Piedmont High School
Utilities
- Central Heating and Cooling System
Community Details
- Association fees include maintenance common areas
- Mandatory home owners association
Listing and Financial Details
- Legal Lot and Block 6 / 4
Map
Home Values in the Area
Average Home Value in this Area
Property History
| Date | Event | Price | List to Sale | Price per Sq Ft |
|---|---|---|---|---|
| 10/16/2025 10/16/25 | Price Changed | $535,900 | -2.4% | $202 / Sq Ft |
| 10/03/2025 10/03/25 | For Sale | $549,000 | 0.0% | $207 / Sq Ft |
| 10/02/2025 10/02/25 | Off Market | $549,000 | -- | -- |
| 05/14/2025 05/14/25 | Price Changed | $549,000 | -0.2% | $207 / Sq Ft |
| 04/01/2025 04/01/25 | For Sale | $549,900 | -- | $207 / Sq Ft |
Source: MLSOK
MLS Number: 1162580
- 4163 Hawthorne St
- 4334 White Ash Dr
- 4337 Pinon Ln
- 5631 Red Valley Dr
- 5004 Frisco Rd NW
- 3450 Daybreak Ct
- 5521 Red Valley Dr
- 5781 Red Valley Dr
- 3990 Daybreak Ct
- 5435 Red Valley Dr
- 5730 Red Valley Dr
- 5780 Red Valley Dr
- 3350 Daybreak Ct
- 5470 Red Valley Dr
- 3361 Daybreak Ct
- 5420 Red Valley Dr
- 3331 Daybreak Ct
- 3330 Daybreak Ct
- 2801 Cobalt Ct NW
- 4885 Tilden Trail NE
- 2751 Cobalt Ct NW Unit NW
- 1119 Polk St
- 1046 Phils Way NW
- 1421 Hickory Trail
- 12729 NW 137th St
- 12544 NW 141st St
- 14001 the Brook Blvd
- 13733 the Brook Blvd
- 12329 SW 31st St
- 13312 Beaumont Dr
- 13413 Open Air Ln
- 11808 Jude Way
- 11744 NW 99th Terrace
- 12037 Ashford Dr
- 9004 NW 142nd St
- 10005 Blue Wing Trail
- 11532 Ruger Rd
- 8004 NW 160th Terrace
- 9516 Gray Wolf Ln
- 12117 Jude Way
