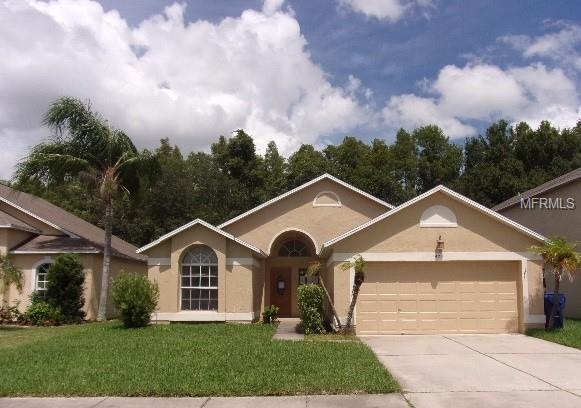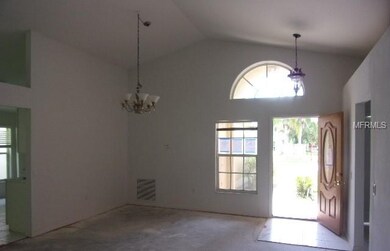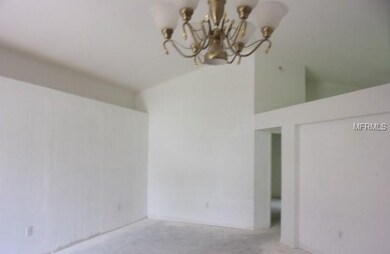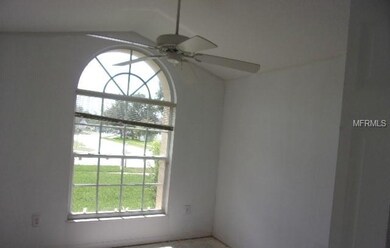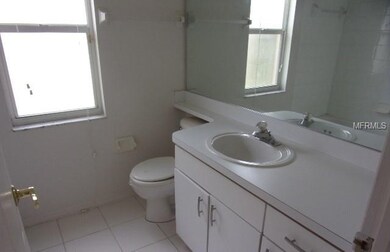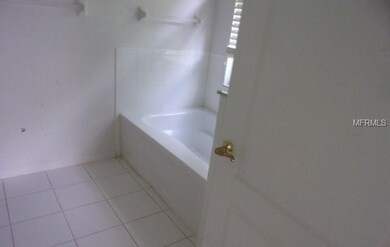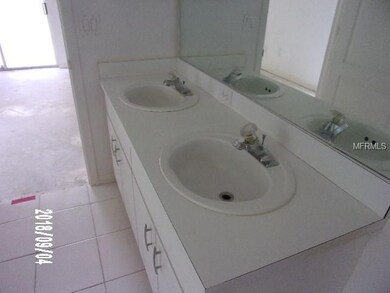
4253 Savage Station Cir New Port Richey, FL 34653
Seven Springs NeighborhoodHighlights
- Ranch Style House
- Family Room Off Kitchen
- 2 Car Attached Garage
- High Ceiling
- Rear Porch
- Walk-In Closet
About This Home
As of March 20193 bedroom 2 bathroom 2 car garage home with over 1500 square feet of living space. Cathedral ceilings in the entry way and living room. Bonus family room/eat in kitchen space off of the kitchen with a back yard view. Master bath suite features a spa like tub, separate shower and double sinks. Bonus interior laundry area. Pavered private covered patio off the rear of the home with a wooded view! Equal housing opportunity.
Last Agent to Sell the Property
KEMP REAL ESTATE INC License #333620 Listed on: 09/12/2018
Last Buyer's Agent
Allen Johnson, III
License #3179644
Home Details
Home Type
- Single Family
Est. Annual Taxes
- $1,753
Year Built
- Built in 1999
Lot Details
- 5,510 Sq Ft Lot
- Property is zoned MPUD
HOA Fees
- $30 Monthly HOA Fees
Parking
- 2 Car Attached Garage
Home Design
- Ranch Style House
- Slab Foundation
- Shingle Roof
- Stucco
Interior Spaces
- 1,588 Sq Ft Home
- High Ceiling
- Ceiling Fan
- Sliding Doors
- Family Room Off Kitchen
- Ceramic Tile Flooring
Bedrooms and Bathrooms
- 3 Bedrooms
- Walk-In Closet
- 2 Full Bathrooms
Schools
- Cotee River Elementary School
- Gulf Middle School
- Gulf High School
Additional Features
- Rear Porch
- Central Heating and Cooling System
Community Details
- Summer Lakes Association, Phone Number (727) 869-9700
- Summer Lakes Tr 01 02 Subdivision
Listing and Financial Details
- Down Payment Assistance Available
- Visit Down Payment Resource Website
- Legal Lot and Block 8 / 1
- Assessor Parcel Number 15-26-16-0160-00100-0080
Ownership History
Purchase Details
Home Financials for this Owner
Home Financials are based on the most recent Mortgage that was taken out on this home.Purchase Details
Home Financials for this Owner
Home Financials are based on the most recent Mortgage that was taken out on this home.Purchase Details
Purchase Details
Purchase Details
Home Financials for this Owner
Home Financials are based on the most recent Mortgage that was taken out on this home.Purchase Details
Home Financials for this Owner
Home Financials are based on the most recent Mortgage that was taken out on this home.Purchase Details
Home Financials for this Owner
Home Financials are based on the most recent Mortgage that was taken out on this home.Purchase Details
Home Financials for this Owner
Home Financials are based on the most recent Mortgage that was taken out on this home.Purchase Details
Home Financials for this Owner
Home Financials are based on the most recent Mortgage that was taken out on this home.Similar Homes in New Port Richey, FL
Home Values in the Area
Average Home Value in this Area
Purchase History
| Date | Type | Sale Price | Title Company |
|---|---|---|---|
| Warranty Deed | $229,900 | Attorney | |
| Interfamily Deed Transfer | -- | Attorney | |
| Special Warranty Deed | $153,000 | Attorney | |
| Special Warranty Deed | -- | Attorney | |
| Trustee Deed | $138,100 | None Available | |
| Warranty Deed | $159,000 | Stewart Title Company | |
| Quit Claim Deed | $108,000 | -- | |
| Warranty Deed | $145,000 | -- | |
| Warranty Deed | $132,000 | -- | |
| Deed | $120,500 | -- |
Mortgage History
| Date | Status | Loan Amount | Loan Type |
|---|---|---|---|
| Open | $234,842 | VA | |
| Previous Owner | $156,120 | FHA | |
| Previous Owner | $65,100 | Credit Line Revolving | |
| Previous Owner | $125,000 | Unknown | |
| Previous Owner | $125,000 | Unknown | |
| Previous Owner | $100,000 | New Conventional | |
| Previous Owner | $129,960 | FHA | |
| Previous Owner | $117,792 | FHA |
Property History
| Date | Event | Price | Change | Sq Ft Price |
|---|---|---|---|---|
| 03/29/2019 03/29/19 | Sold | $229,900 | 0.0% | $145 / Sq Ft |
| 03/10/2019 03/10/19 | Pending | -- | -- | -- |
| 03/06/2019 03/06/19 | Price Changed | $229,900 | -1.1% | $145 / Sq Ft |
| 02/09/2019 02/09/19 | Price Changed | $232,500 | -1.0% | $146 / Sq Ft |
| 01/28/2019 01/28/19 | Price Changed | $234,900 | -1.3% | $148 / Sq Ft |
| 01/24/2019 01/24/19 | Price Changed | $237,900 | -0.8% | $150 / Sq Ft |
| 01/14/2019 01/14/19 | Price Changed | $239,900 | -1.6% | $151 / Sq Ft |
| 01/12/2019 01/12/19 | For Sale | $243,900 | +59.4% | $154 / Sq Ft |
| 11/16/2018 11/16/18 | Sold | $153,000 | -9.5% | $96 / Sq Ft |
| 10/15/2018 10/15/18 | Pending | -- | -- | -- |
| 10/04/2018 10/04/18 | For Sale | $169,000 | 0.0% | $106 / Sq Ft |
| 10/01/2018 10/01/18 | Pending | -- | -- | -- |
| 09/12/2018 09/12/18 | For Sale | $169,000 | -- | $106 / Sq Ft |
Tax History Compared to Growth
Tax History
| Year | Tax Paid | Tax Assessment Tax Assessment Total Assessment is a certain percentage of the fair market value that is determined by local assessors to be the total taxable value of land and additions on the property. | Land | Improvement |
|---|---|---|---|---|
| 2024 | $3,074 | $210,190 | -- | -- |
| 2023 | $2,956 | $204,070 | $0 | $0 |
| 2022 | $2,650 | $198,130 | $0 | $0 |
| 2021 | $2,595 | $192,362 | $31,407 | $160,955 |
| 2020 | $2,603 | $192,949 | $22,867 | $170,082 |
| 2019 | $3,010 | $176,272 | $22,867 | $153,405 |
| 2018 | $2,749 | $159,941 | $22,867 | $137,074 |
| 2017 | $1,753 | $136,550 | $22,867 | $113,683 |
| 2016 | $2,019 | $114,720 | $21,214 | $93,506 |
| 2015 | $1,923 | $109,840 | $21,214 | $88,626 |
| 2014 | $1,674 | $93,076 | $21,214 | $71,862 |
Agents Affiliated with this Home
-
A
Seller's Agent in 2019
Allen Johnson, III
-

Buyer's Agent in 2019
Nicole Dufala
LOCK & KEY REALTY
(727) 656-8145
21 in this area
101 Total Sales
-

Seller's Agent in 2018
Carol Kemp
KEMP REAL ESTATE INC
(727) 934-0837
29 Total Sales
-
J
Seller Co-Listing Agent in 2018
Jenny Brogan
RESULTS REAL ESTATE INC
(727) 688-7302
15 Total Sales
Map
Source: Stellar MLS
MLS Number: U8017454
APN: 15-26-16-0160-00100-0080
- 7235 Sharpsburg Blvd
- 7239 Sharpsburg Blvd
- 6831 Greenwich Ave
- 0 State Road 54 Unit MFRW7861280
- 3837 Streamside Ln
- 4500 Onorio St
- 4716 Wolfram Ln
- 6715 Ranchwood Loop Unit 3
- 6718 Ranchwood Loop
- 7002 Creek Dr
- 4558 Whitton Way
- 3812 Celtic Dr
- 7425 Riverbank Dr
- 4407 Whitton Way
- 4411 Whitton Way
- 7418 Riverbank Dr
- 4515 Whitton Way Unit 131
- 4515 Whitton Way Unit 121
- 4125 Mc Clung Dr
- 4208 Boston Cir
