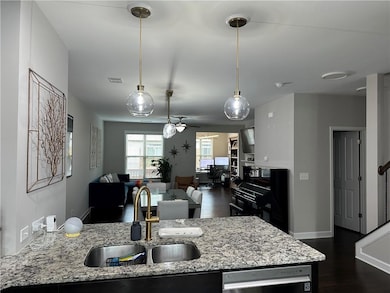4253 Tacoma Trace Suwanee, GA 30024
Highlights
- Open-Concept Dining Room
- Gated Community
- Deck
- Level Creek Elementary School Rated A
- Clubhouse
- Oversized primary bedroom
About This Home
Beautiful Townhome in the Gated Three Bridges Community!
Located in a highly sought-after school district, this stunning townhome offers 3 spacious bedrooms and 3.5 bathrooms. Enjoy an open-concept floor plan with hardwood floors throughout, a large gourmet kitchen with granite countertops, stainless steel appliances, and stained cabinets.
The oversized master suite includes a luxurious bath with double vanities, a separate tub and shower, and a large walk-in closet.
Three Bridges is a gated community known for its excellent amenities and prime location—just minutes from shopping, dining, and recreation.
This home is a must-see!
Townhouse Details
Home Type
- Townhome
Year Built
- Built in 2015
Lot Details
- 1,307 Sq Ft Lot
- Two or More Common Walls
- Landscaped
Parking
- 2 Car Attached Garage
- Garage Door Opener
- Drive Under Main Level
- Driveway Level
Home Design
- Shingle Roof
- Four Sided Brick Exterior Elevation
Interior Spaces
- 2,200 Sq Ft Home
- 3-Story Property
- Tray Ceiling
- Ceiling height of 9 feet on the main level
- Ceiling Fan
- Factory Built Fireplace
- Fireplace With Gas Starter
- Window Treatments
- Entrance Foyer
- Great Room with Fireplace
- Family Room
- Open-Concept Dining Room
- Wood Flooring
- Pull Down Stairs to Attic
- Security Gate
Kitchen
- Open to Family Room
- Gas Range
- Microwave
- Dishwasher
- Solid Surface Countertops
- Wood Stained Kitchen Cabinets
Bedrooms and Bathrooms
- Oversized primary bedroom
- Split Bedroom Floorplan
- Walk-In Closet
- Dual Vanity Sinks in Primary Bathroom
- Separate Shower in Primary Bathroom
Laundry
- Laundry Room
- Laundry on upper level
- Dryer
- Washer
Finished Basement
- Basement Fills Entire Space Under The House
- Interior Basement Entry
- Garage Access
- Finished Basement Bathroom
- Natural lighting in basement
Outdoor Features
- Deck
Schools
- Riverside - Gwinnett Elementary School
- North Gwinnett Middle School
- North Gwinnett High School
Utilities
- Zoned Heating and Cooling
- Heating System Uses Natural Gas
- Gas Water Heater
- Phone Available
- Cable TV Available
Listing and Financial Details
- Security Deposit $2,900
- 12 Month Lease Term
- $50 Application Fee
- Assessor Parcel Number R7252 868
Community Details
Overview
- Property has a Home Owners Association
- Application Fee Required
- Three Bridges Subdivision
Amenities
- Clubhouse
Recreation
- Tennis Courts
- Community Playground
- Community Pool
Security
- Card or Code Access
- Gated Community
- Carbon Monoxide Detectors
- Fire and Smoke Detector
Map
Property History
| Date | Event | Price | List to Sale | Price per Sq Ft | Prior Sale |
|---|---|---|---|---|---|
| 11/29/2025 11/29/25 | Price Changed | $2,795 | -3.6% | $1 / Sq Ft | |
| 10/31/2025 10/31/25 | For Rent | $2,900 | +7.6% | -- | |
| 12/18/2023 12/18/23 | Rented | $2,695 | 0.0% | -- | |
| 12/12/2023 12/12/23 | For Rent | $2,695 | 0.0% | -- | |
| 08/05/2022 08/05/22 | Sold | $455,000 | -1.1% | -- | View Prior Sale |
| 07/14/2022 07/14/22 | Pending | -- | -- | -- | |
| 07/08/2022 07/08/22 | For Sale | $459,900 | -- | -- |
Source: First Multiple Listing Service (FMLS)
MLS Number: 7674766
APN: 7-252-868
- 4259 Tacoma Trace
- 4460 Suwanee Dam Rd
- 4358 Grove Field Ct
- 302 Barbados Ln
- 4465 Settles Bridge Rd
- 4138 Baverton Dr
- 4422 Grove Field Park
- 4166 Baverton Dr
- 4434 Lassen Ct
- 3764 Sage Park Way
- 837 Village Manor Place
- 4335 Landover Way Unit 3
- 4544 Silver Peak Pkwy
- 1309 Bennett Creek Overlook
- 1179 Bennett Creek Overlook
- 1119 Bennett Creek Overlook
- 4592 Campenille Ct
- 4569 Campenille Trace
- 4865 Settles Point Rd
- 755 Amberton Close Unit 2
- 525 Grove Field Ct
- 4363 Grove Field Park
- 4122 Baverton Dr
- 4411 Village Field Place
- 4255 Suwanee Dam Rd
- 707 Valtek Ct
- 997 Valtek Ct
- 977 Valtek Ct
- 692 Urban Grange Way
- 2005 Harvest Pond Cir
- 2000 Harvest Pond Cir
- 2028 Harvest Pond Cir
- 400 Buford Hwy
- 4035 Dollar Cir
- 500 Buford Hwy
- 3192 Bartee Walk
- 524 King St
- 5184 W Price Rd
- 270 Woods Creek Dr
- 4021 McGinnis Ferry Rd







