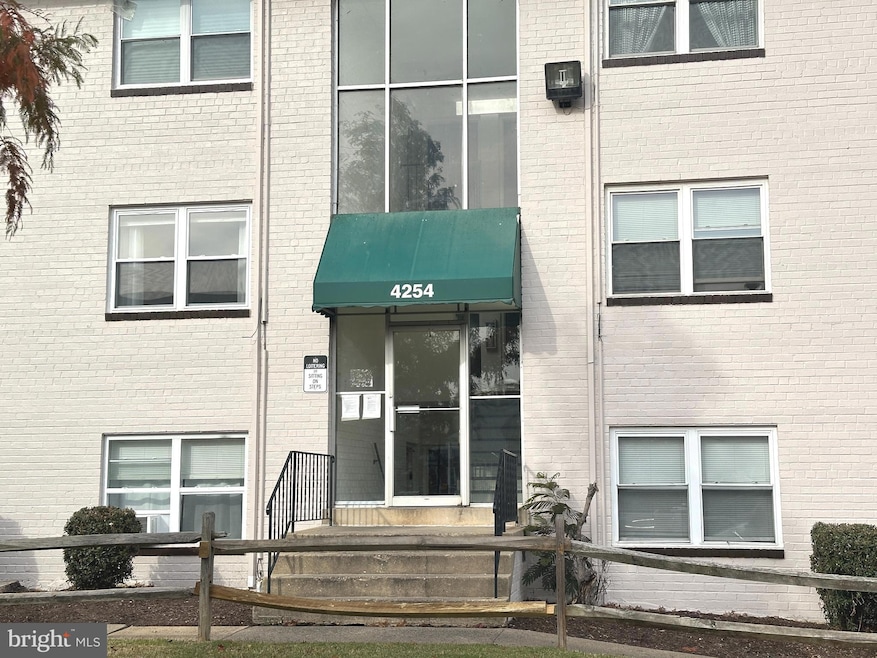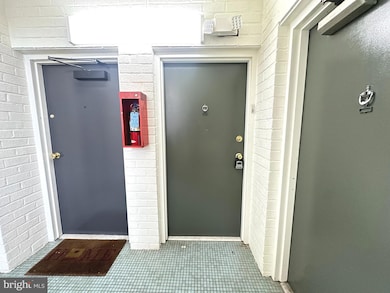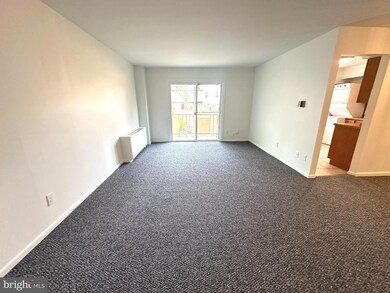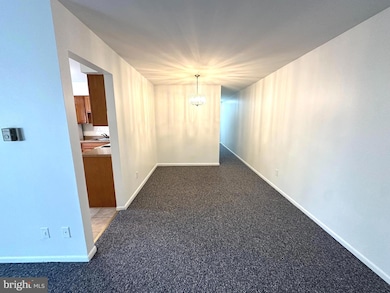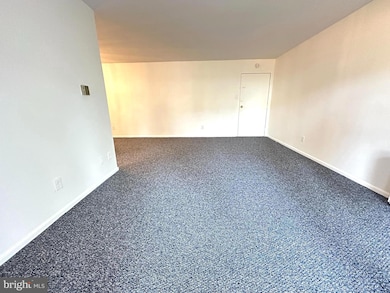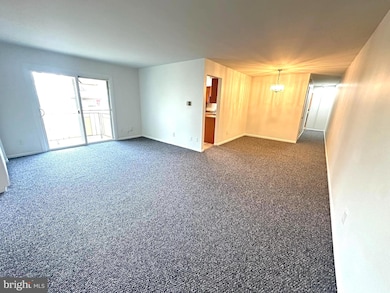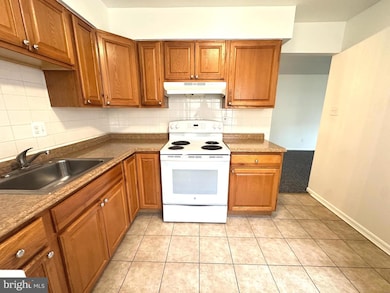4254 Buckman Rd Unit 5 Alexandria, VA 22309
Woodlawn NeighborhoodAbout This Home
Welcome to this bright and inviting balcony unit overlooking the common area. This freshly painted home features a spacious layout with a tile bath surround and tile flooring, plus the convenience of a full-size washer and dryer right in the unit.
All utilities are included (except phone and internet), making living here easy and affordable. Enjoy a smoke-free and pet-free environment — no smoking, vaping, or pets permitted — ensuring a clean and well-maintained community.
Ready for you to move right in and make it home!
Listing Agent
(703) 932-9628 francibissett@gmail.com Samson Properties License #0225145158 Listed on: 11/10/2025

Condo Details
Home Type
- Condominium
Est. Annual Taxes
- $1,863
Year Built
- Built in 1965
Parking
- Parking Lot
Home Design
- Traditional Architecture
- Entry on the 2nd floor
Interior Spaces
- 874 Sq Ft Home
- Property has 4 Levels
- Washer and Dryer Hookup
Bedrooms and Bathrooms
- 2 Main Level Bedrooms
- 1 Full Bathroom
Utilities
- Forced Air Heating System
Listing and Financial Details
- Residential Lease
- Security Deposit $1,750
- No Smoking Allowed
- 12-Month Min and 36-Month Max Lease Term
- Available 11/10/25
- Assessor Parcel Number 1013 24A 0005
Community Details
Overview
- Low-Rise Condominium
- Pinewood South Subdivision
Pet Policy
- No Pets Allowed
Map
Source: Bright MLS
MLS Number: VAFX2278184
APN: 1013-24A-0005
- 8424 Richmond Hwy Unit 90
- 8386 Brockham Dr
- 8380 Brockham Dr Unit 29/80
- 4410 Groombridge Way Unit A
- 4410A Groombridge Way Unit A
- 8336 Claremont Woods Dr
- 4403 Wyres St
- 8400 Richmond Ave
- 8230 Gregory Dr
- 4319 Jackson Place
- 8213 Hocking Place
- 8507 Hallie Rose Place Unit 157
- 4714 Hanrahan Place
- 8614 Gateshead Rd
- 8600 Mount Zephyr Dr
- 8548 Towne Manor Ct
- 8113 Pinelake Ct
- 8426 Woodlawn St
- 8042 Saint Annes Ct
- 4111 Lawrence St
- 4354 Pembrook Village Dr Unit 63
- 4354 Pembrook Village Dr
- 4393 Pembrook Village Dr Unit 84
- 4240 Sonia Ct
- 4410 Groombridge Way Unit Groombridge Way
- 8422 Radford Ave
- 8305 Pondside Terrace
- 4511 Colony Ct
- 4401 Jackson Place
- 8438 Hallie Rose St
- 8505 Hallie Rose Place
- 8228 Mcclelland Place
- 8424 Sky View Dr
- 8306 Keeler St
- 8131 Pinelake Ct Unit Level 1 - Room 1
- 4339 Cedarlake Ct
- 8549 Towne Manor Ct
- 8547 Richmond Hwy
- 4006 Buckman Rd
- 8076 Saint Annes Ct
