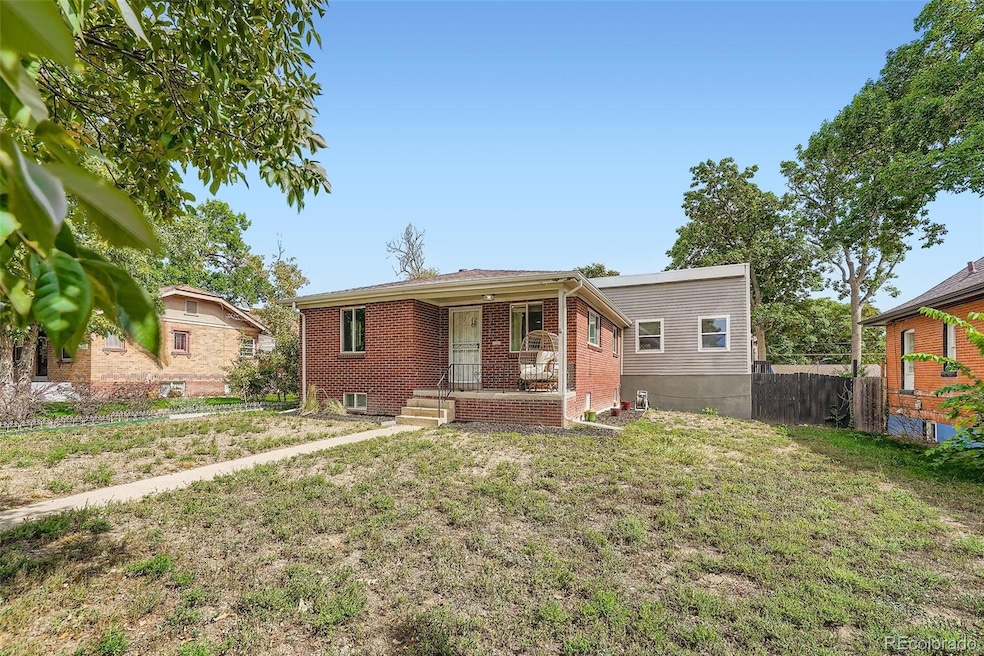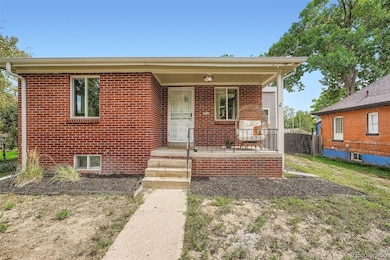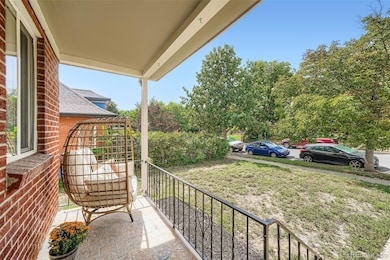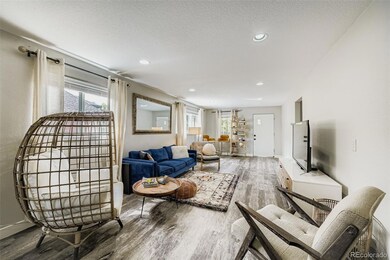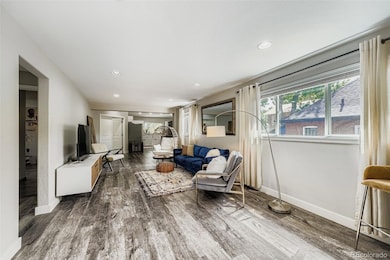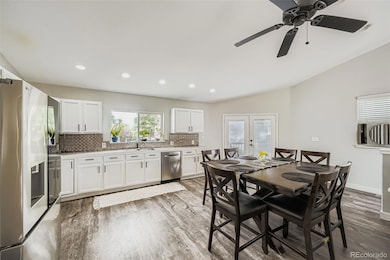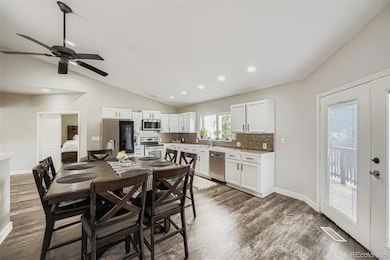4254 Clay St Denver, CO 80211
Sunnyside NeighborhoodEstimated payment $4,421/month
Highlights
- Primary Bedroom Suite
- Open Floorplan
- Vaulted Ceiling
- Skinner Middle School Rated 9+
- Deck
- Traditional Architecture
About This Home
Priced well below market value, this brick ranch is perfect for anyone looking for some sweat equity! With some minor updates and possible layout changes, a home buyer or fix & flip investor can maximize the value of this home. If you're looking for an investor special or a move in ready spot to make your own, this is the Sunnyside deal for you. With an open and functional layout, the spacious living room opens to the dining and kitchen areas with easy access to the inviting deck, creating a smooth transition to the backyard. The primary bedroom features vaulted ceilings, a walk-in closet and 5-piece bath with dual vanity sinks. Downstairs, the finished basement provides a generous recreation room with a walk out basement and the exceedingly large bedroom (25'9 x 11'8) can easily be the ideal in-home office or converted into two bedrooms. Providing a huge backyard and detached garage on a 8015 sqft lot, you have a terrific opportunity to make it your own! The Sunnyside neighborhood is a vibrant community that perfectly blends historic character with a modern array of trendy coffee shops, breweries, and eclectic eateries, along with parks and green spaces! With easy access to public transit, I-70 and I-25. Schedule your showing today!
Listing Agent
Madison & Company Properties Brokerage Email: meitrahoj@gmail.com,916-398-0533 License #100088684 Listed on: 09/26/2025

Home Details
Home Type
- Single Family
Est. Annual Taxes
- $3,951
Year Built
- Built in 1954 | Remodeled
Lot Details
- 8,015 Sq Ft Lot
- Partially Fenced Property
- Level Lot
- Private Yard
- Property is zoned U-SU-C1
Parking
- 1 Car Garage
- Exterior Access Door
Home Design
- Traditional Architecture
- Fixer Upper
- Brick Exterior Construction
- Frame Construction
- Composition Roof
Interior Spaces
- 1-Story Property
- Open Floorplan
- Vaulted Ceiling
- Ceiling Fan
- Double Pane Windows
- Family Room
- Living Room
- Bonus Room
- Utility Room
Kitchen
- Eat-In Kitchen
- Oven
- Microwave
- Dishwasher
Flooring
- Carpet
- Laminate
Bedrooms and Bathrooms
- 5 Bedrooms | 3 Main Level Bedrooms
- Primary Bedroom Suite
- Walk-In Closet
Laundry
- Laundry Room
- Dryer
- Washer
Basement
- Basement Fills Entire Space Under The House
- 2 Bedrooms in Basement
Outdoor Features
- Deck
- Front Porch
Schools
- Columbian Elementary School
- Skinner Middle School
- North High School
Utilities
- Mini Split Air Conditioners
- Forced Air Heating System
- Heating System Uses Natural Gas
- Natural Gas Connected
Community Details
- No Home Owners Association
- Sunnyside Subdivision
Listing and Financial Details
- Exclusions: Seller's Personal Property
- Assessor Parcel Number 2204-10-020
Map
Home Values in the Area
Average Home Value in this Area
Tax History
| Year | Tax Paid | Tax Assessment Tax Assessment Total Assessment is a certain percentage of the fair market value that is determined by local assessors to be the total taxable value of land and additions on the property. | Land | Improvement |
|---|---|---|---|---|
| 2024 | $3,951 | $49,890 | $39,280 | $10,610 |
| 2023 | $3,866 | $49,890 | $39,280 | $10,610 |
| 2022 | $3,046 | $38,300 | $21,110 | $17,190 |
| 2021 | $2,941 | $39,410 | $21,720 | $17,690 |
| 2020 | $2,675 | $36,060 | $21,720 | $14,340 |
| 2019 | $2,601 | $36,060 | $21,720 | $14,340 |
| 2018 | $2,343 | $30,290 | $19,440 | $10,850 |
| 2017 | $2,336 | $30,290 | $19,440 | $10,850 |
| 2016 | $2,508 | $30,750 | $18,809 | $11,941 |
Property History
| Date | Event | Price | List to Sale | Price per Sq Ft |
|---|---|---|---|---|
| 09/26/2025 09/26/25 | For Sale | $775,000 | -- | $243 / Sq Ft |
Purchase History
| Date | Type | Sale Price | Title Company |
|---|---|---|---|
| Warranty Deed | $306,000 | Empire Title Co Springs Llc | |
| Quit Claim Deed | -- | None Available | |
| Warranty Deed | $213,000 | Title Guaranty Agency |
Mortgage History
| Date | Status | Loan Amount | Loan Type |
|---|---|---|---|
| Open | $300,457 | FHA | |
| Previous Owner | $170,400 | Fannie Mae Freddie Mac |
Source: REcolorado®
MLS Number: 7495429
APN: 2204-10-020
- 4424 Decatur St
- 4340 Alcott St
- 4342 Alcott St
- 2945 W 43rd Ave Unit 2955
- 4201 Wyandot St
- 4157 Wyandot St
- 4267 Federal Blvd
- 4159 Wyandot St
- 2323 W 41st Ave
- 4518 Elm Ct
- 2903 W 39th Ave Unit 2905
- 4556 Decatur St
- 2765 W Denver Place
- 2445 W 39th Ave
- 4511 Federal Blvd
- 4435 Vallejo St
- 3119 W 44th Ave
- 3948 Wyandot St
- 2767 W 38th Ave
- 3035 W 39th Ave
- 4120 Clay St
- 4205 Federal Blvd
- 4231 Federal Blvd
- 4127 Wyandot St
- 2742 W Denver Place
- 3817 Clay St
- 2965 W Denver Place
- 4631 Clay St
- 4621 Elm Ct Unit Full Property
- 4413 Umatilla St
- 2020 W 43rd Ave
- 4591 Wyandot St
- 2407 W 37th Ave Unit 4
- 4580 N Tejon St
- 3534 N Clay St
- 4585 Shoshone St
- 3339 W 39th Ave Unit Carriage House
- 1919 W 46th Ave Unit 6
- 3709 Tejon St
- 3355 W 39th Ave
