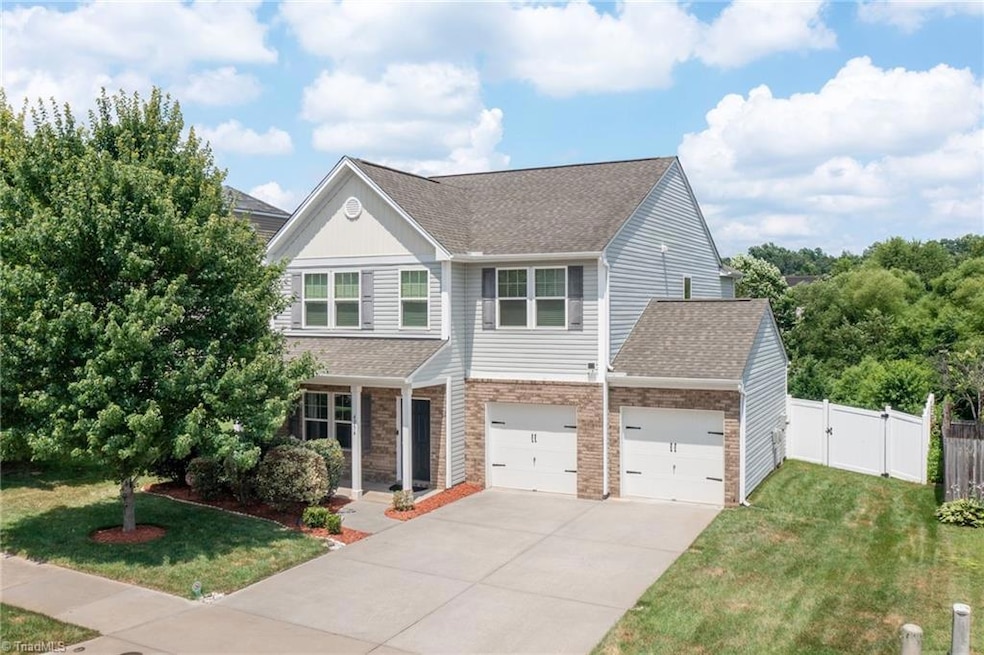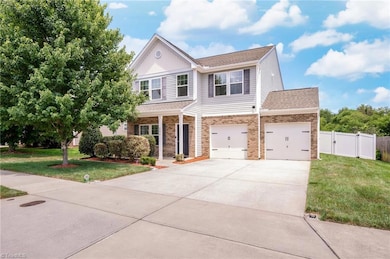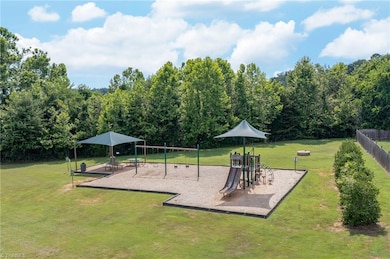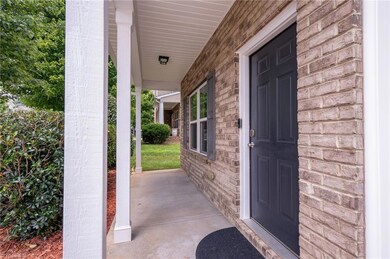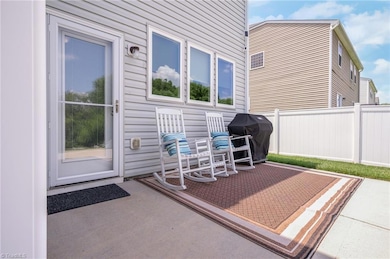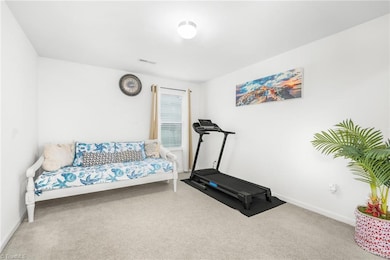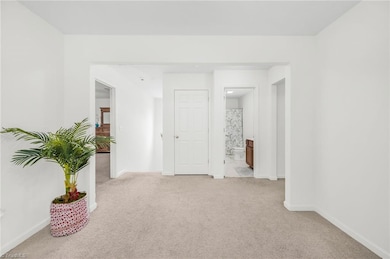4254 Lochurst Dr Pfafftown, NC 27040
Estimated payment $2,305/month
Highlights
- Gazebo
- Porch
- 2 Car Attached Garage
- Thomas Jefferson Middle School Rated A-
- Butlers Pantry
- Laundry Room
About This Home
Beautifully maintained 3BR, 2.5BA home in a quiet Forsyth County neighborhood. Features an open layout with spacious living room, private office, chef-inspired kitchen with gas cooktop, butler’s pantry, and cozy dining area—perfect for daily living and entertaining. Upstairs offers a generous primary suite with walk-in closet and en-suite bath, plus two additional bedrooms and a large loft ideal for guests, hobbies, or flexible living space. Enjoy outdoor serenity in the fenced backyard with extended patio, built-in gas grill, and charming gazebo—ideal for morning coffee, relaxing evenings, or weekend cookouts. Additional highlights include ample storage, peaceful surroundings, updated lighting, and a convenient location just minutes from shopping, dining, and top-rated schools. A rare opportunity to enjoy comfort, and exceptional outdoor living in one of Pfafftown’s most sought-after communities!
Home Details
Home Type
- Single Family
Est. Annual Taxes
- $3,421
Year Built
- Built in 2017
Lot Details
- 0.26 Acre Lot
- Fenced
- Sprinkler System
- Property is zoned RS-9
HOA Fees
- $21 Monthly HOA Fees
Parking
- 2 Car Attached Garage
- Garage Door Opener
Home Design
- Brick Exterior Construction
- Slab Foundation
- Vinyl Siding
Interior Spaces
- 2,485 Sq Ft Home
- Property has 2 Levels
- Ceiling Fan
- Laminate Flooring
Kitchen
- Butlers Pantry
- Convection Oven
- Built-In Range
- Microwave
- Ice Maker
- Dishwasher
- Kitchen Island
- Disposal
Bedrooms and Bathrooms
- 3 Bedrooms
Laundry
- Laundry Room
- Washer and Dryer Hookup
Home Security
- Carbon Monoxide Detectors
- Fire and Smoke Detector
Outdoor Features
- Gazebo
- Outdoor Gas Grill
- Porch
Utilities
- Zoned Heating and Cooling
- Heat Pump System
- Electric Water Heater
Community Details
- Grandview Place Subdivision
Listing and Financial Details
- Assessor Parcel Number 6808102621
- 3504% Total Tax Rate
Map
Tax History
| Year | Tax Paid | Tax Assessment Tax Assessment Total Assessment is a certain percentage of the fair market value that is determined by local assessors to be the total taxable value of land and additions on the property. | Land | Improvement |
|---|---|---|---|---|
| 2025 | $3,421 | $392,900 | $75,000 | $317,900 |
| 2024 | $3,265 | $243,900 | $60,000 | $183,900 |
| 2023 | $3,265 | $243,900 | $60,000 | $183,900 |
| 2022 | $3,204 | $243,900 | $60,000 | $183,900 |
| 2021 | $3,147 | $243,900 | $60,000 | $183,900 |
| 2020 | $2,874 | $208,100 | $50,800 | $157,300 |
| 2019 | $2,894 | $208,100 | $50,800 | $157,300 |
| 2018 | $2,749 | $208,100 | $50,800 | $157,300 |
| 2016 | $479 | $36,400 | $36,400 | $0 |
| 2015 | $472 | $36,400 | $36,400 | $0 |
| 2014 | $457 | $36,400 | $36,400 | $0 |
Property History
| Date | Event | Price | List to Sale | Price per Sq Ft |
|---|---|---|---|---|
| 01/05/2026 01/05/26 | Price Changed | $385,000 | -1.0% | $155 / Sq Ft |
| 11/10/2025 11/10/25 | For Sale | $389,000 | -- | $157 / Sq Ft |
Purchase History
| Date | Type | Sale Price | Title Company |
|---|---|---|---|
| Warranty Deed | $238,000 | None Available | |
| Warranty Deed | $194,000 | None Available | |
| Warranty Deed | $47,000 | None Available |
Mortgage History
| Date | Status | Loan Amount | Loan Type |
|---|---|---|---|
| Open | $202,300 | New Conventional | |
| Previous Owner | $154,972 | New Conventional |
Source: Triad MLS
MLS Number: 1201296
APN: 6808-10-2621
- 4221 Lochurst Dr
- 4108 Medina Ct
- 3506 Glen Ellen Ct
- 3665 Glennmoor Dr
- 4433 Lochurst Dr
- 4013 Lofter Ct
- 4444 Lochurst Dr
- 3493 Waterway Dr
- 4705 Duffer Ln
- 4476 Lochurst Dr
- 4476 Lochurst Dr Unit 25
- 4704 Tolley Creek Dr
- 4608 Cedar Farm Ln
- 4010 Aster Point Ct
- 3555 Transou Rd
- 4572 Bottoms Rock Ln
- 4023 Aster Point Ct
- 4010 Gracemont Dr NW
- 4381 Continental Dr
- 3924 Avera Ave
- 4205 Lindsey Ln
- 3745 Avera Ave
- 5955 Odenton Ln
- 2309 Providence Pt Ln
- 3850 Whitehaven Rd
- 4309 Rosebriar Ln
- 3690 Yarbrough Ave
- 3950 Bradford Ct
- 3712 Burbank Ln
- 2590 Leighswood Dr
- 3615 Yarbrough Ave
- 4540-4558 June Ave
- 3878 Pembrooke Rd
- 3455 Valley Rd
- 2680 Bethabara Rd
- 4945 Westerly Dr
- 2350 Woodgreen Rd
- 5225 Shattalon Dr Unit 1
- 5716 Spice Meadow Ln
- 2367 Bethabara Rd
