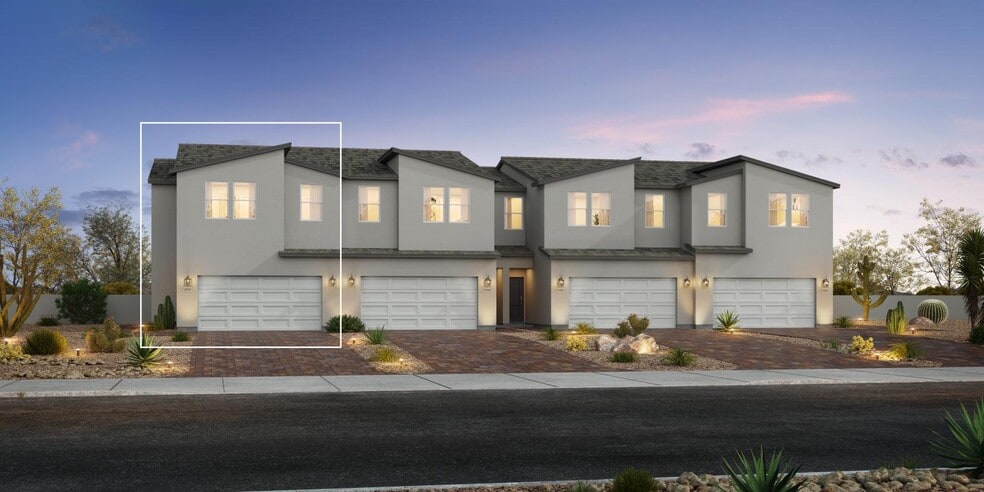
Estimated payment $2,657/month
Highlights
- New Construction
- No HOA
- Walk-In Pantry
About This Home
Check out this beautifully crafted home with well-appointed interior finishes. The kitchen boasts stainless steel appliances, quartz kitchen countertops, and ample storage space. Keep your family close with this open-concept living space. The large primary bedroom suite offers a large bath and impressive closet space. The spacious two-car garage flows directly into a convenient everyday entry that assists in streamlining your family's routine. Just minutes from everyday conveniences, this community is perfectly situated for your family's daily routine. Come home to comfort, convenience, and a place where lasting memories are made. Disclaimer: Photos are images only and should not be relied upon to confirm applicable features.
Builder Incentives
Take advantage of this opportunity to make the most of your new home with limited-time savings on select homes 11/8-11/30/25 during our Holiday Savings Event.* Find your new home today.
Sales Office
| Monday - Tuesday |
10:00 AM - 5:00 PM
|
| Wednesday |
12:00 PM - 5:00 PM
|
| Thursday - Sunday |
10:00 AM - 5:00 PM
|
Townhouse Details
Home Type
- Townhome
Parking
- 2 Car Garage
Home Design
- New Construction
Interior Spaces
- 2-Story Property
- Walk-In Pantry
Bedrooms and Bathrooms
- 3 Bedrooms
Community Details
- No Home Owners Association
Map
Other Move In Ready Homes in Parkhill Crest
About the Builder
- Parkhill Crest
- 825 N Lamb Blvd Unit 30
- 4388 E Lake Mead Blvd Unit 41
- 4182 E Lake Mead Blvd
- 2150 Dolly Ln
- 1405 N Sandhill Rd Unit 2
- 951 N Sandhill Rd
- 4932 E Washington Ave
- 3308 E Lake Mead Blvd
- 4650 E Carey Ave Unit 32
- 2671 San Marcos St
- 4541 E Owens Ave
- 3024 Orr Ave
- 1311 Flower Ave
- 0 Meikle Ln
- 0 Mcknight St
- 0 E Reynolds Ave
- 2404 Bassler St
- 0 Washington Unit 2360795
- 520 N 28th St
