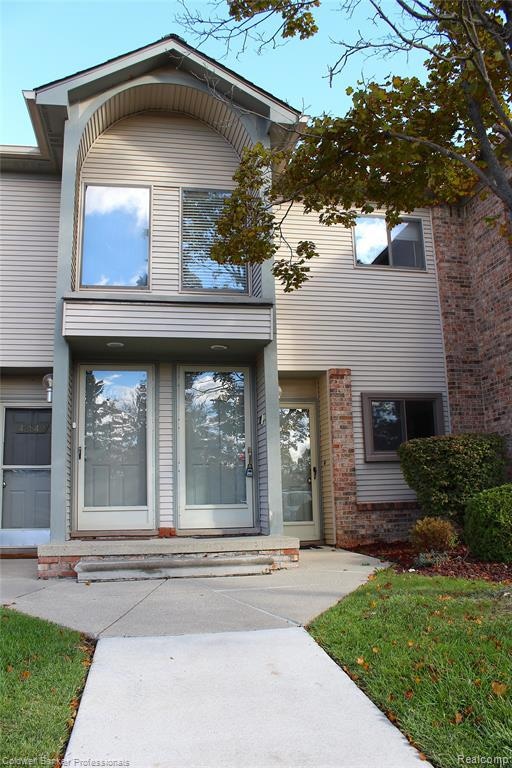
$315,000 Pending
- 2 Beds
- 2 Baths
- 1,145 Sq Ft
- 14098 Meadow Hill Ln
- Plymouth, MI
Welcome to this hidden gem. Less than 5 min to DTP with Township taxes. End Unit Ranch features Cathedral ceiling in Great Rm w/fan, gas fireplace and lots of windows. Updated Kitchen (2018) w/off white cabinetry, soft close doors/drawers and roll outs. Custom granite c-tops, newer SS appliances and luxury vinyl flooring. Convenient 1st floor laundry. Oversized Master ste w/3 closets and master
Elizabeth Schmieder Coldwell Banker Professionals-Plymouth






