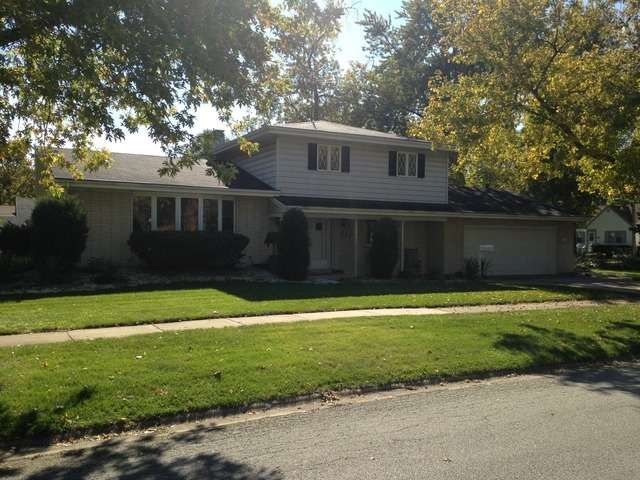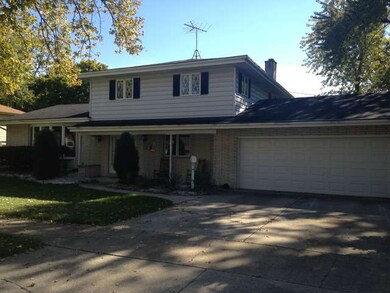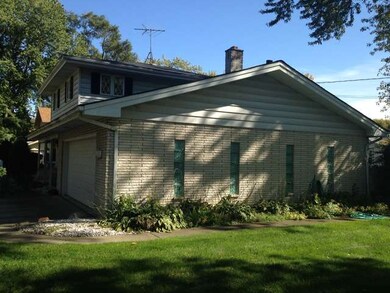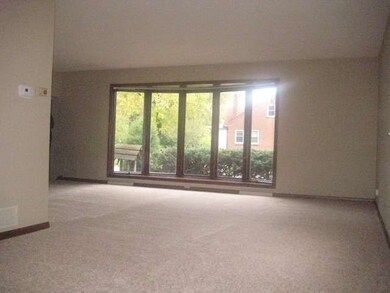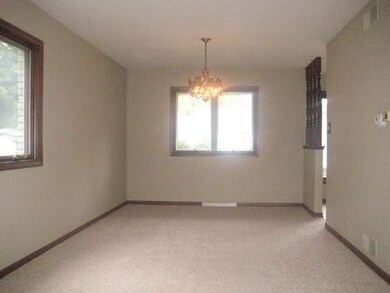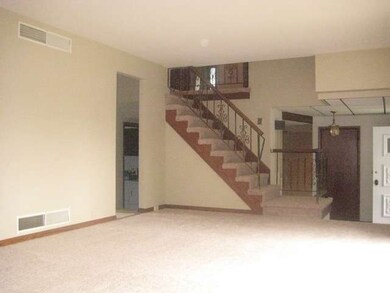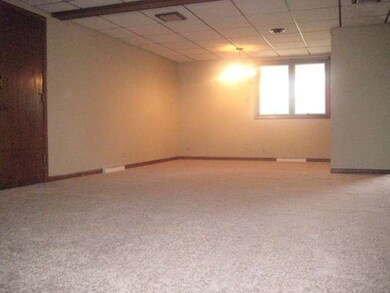
4255 149th St Midlothian, IL 60445
Highlights
- Screened Porch
- Wet Bar
- Heated Garage
- Attached Garage
- Central Air
- 4-minute walk to Kostner Park
About This Home
As of April 2021Beautifully well-cared for home with brand new carpeting just installed and freshly painted neutral tones throughout home. Heated garage with an expanded work area. Pull down attic in garage with lots of storage. Fabulous screened in porch. Shows like a lovely new home. Home owners exemption was NOT used 2012.
Home Details
Home Type
- Single Family
Est. Annual Taxes
- $8,286
Year Built
- 1974
Parking
- Attached Garage
- Heated Garage
- Parking Available
- Garage Door Opener
- Driveway
- Parking Included in Price
- Garage Is Owned
Home Design
- Frame Construction
- Asphalt Shingled Roof
Interior Spaces
- Primary Bathroom is a Full Bathroom
- Wet Bar
- Wood Burning Fireplace
- Screened Porch
- Laminate Flooring
- Finished Basement
- Basement Fills Entire Space Under The House
- Storm Screens
Kitchen
- Oven or Range
- Dishwasher
- Disposal
Laundry
- Dryer
- Washer
Utilities
- Central Air
- Heating System Uses Gas
- Lake Michigan Water
Ownership History
Purchase Details
Home Financials for this Owner
Home Financials are based on the most recent Mortgage that was taken out on this home.Purchase Details
Home Financials for this Owner
Home Financials are based on the most recent Mortgage that was taken out on this home.Similar Homes in the area
Home Values in the Area
Average Home Value in this Area
Purchase History
| Date | Type | Sale Price | Title Company |
|---|---|---|---|
| Warranty Deed | $272,500 | First American Title | |
| Warranty Deed | $164,000 | First American Title Ins Co |
Mortgage History
| Date | Status | Loan Amount | Loan Type |
|---|---|---|---|
| Open | $258,875 | New Conventional | |
| Previous Owner | $80,000 | Purchase Money Mortgage |
Property History
| Date | Event | Price | Change | Sq Ft Price |
|---|---|---|---|---|
| 04/23/2021 04/23/21 | Sold | $272,500 | +4.8% | $192 / Sq Ft |
| 02/18/2021 02/18/21 | Pending | -- | -- | -- |
| 02/17/2021 02/17/21 | For Sale | $259,900 | +58.5% | $183 / Sq Ft |
| 12/10/2014 12/10/14 | Sold | $164,000 | -2.9% | $94 / Sq Ft |
| 11/18/2014 11/18/14 | Pending | -- | -- | -- |
| 11/12/2014 11/12/14 | Price Changed | $168,900 | -3.4% | $96 / Sq Ft |
| 10/14/2014 10/14/14 | For Sale | $174,900 | -- | $100 / Sq Ft |
Tax History Compared to Growth
Tax History
| Year | Tax Paid | Tax Assessment Tax Assessment Total Assessment is a certain percentage of the fair market value that is determined by local assessors to be the total taxable value of land and additions on the property. | Land | Improvement |
|---|---|---|---|---|
| 2024 | $8,286 | $21,507 | $4,410 | $17,097 |
| 2023 | $6,805 | $25,210 | $4,410 | $20,800 |
| 2022 | $6,805 | $14,484 | $3,780 | $10,704 |
| 2021 | $5,038 | $14,483 | $3,780 | $10,703 |
| 2020 | $4,896 | $14,483 | $3,780 | $10,703 |
| 2019 | $5,552 | $16,212 | $3,465 | $12,747 |
| 2018 | $5,462 | $16,212 | $3,465 | $12,747 |
| 2017 | $5,289 | $16,212 | $3,465 | $12,747 |
| 2016 | $4,734 | $13,531 | $3,150 | $10,381 |
| 2015 | $4,576 | $13,531 | $3,150 | $10,381 |
| 2014 | $4,463 | $13,531 | $3,150 | $10,381 |
| 2013 | $5,405 | $14,775 | $3,150 | $11,625 |
Agents Affiliated with this Home
-
Mary Tracy

Seller's Agent in 2021
Mary Tracy
Harthside Realtors, Inc.
(708) 526-1778
33 in this area
114 Total Sales
-
Norelis Martinez
N
Buyer's Agent in 2021
Norelis Martinez
Compass
(773) 245-6001
1 in this area
21 Total Sales
-
Karen Nicholson

Seller's Agent in 2014
Karen Nicholson
RE/MAX 10
(708) 382-1914
3 in this area
99 Total Sales
-
Alexandra Gromek

Buyer's Agent in 2014
Alexandra Gromek
HomeSmart Realty Group
(708) 692-7168
44 Total Sales
Map
Source: Midwest Real Estate Data (MRED)
MLS Number: MRD08753057
APN: 28-10-411-036-0000
- 14906 Kildare Ave
- 4251 147th St
- 14830 Karlov Ave
- 14837 Karlov Ave
- 14951 Kilbourne Ave
- 14903 Terrace Ln
- 4031 147th St
- 15100 Kostner Ave
- 14618 Keystone Ave
- 14544 Kostner Ave
- 14525 Kedvale Ave
- 14624 Kolmar Ave
- 14612 Kolmar Ave
- 14833 Kilpatrick Ave
- 14603 Kenton Ave
- 15035 Harding Ave
- 14539 Crawford Ave
- 14501 Keystone Ave Unit 8
- 3931 151st Place
- 14435 Karlov Ave
