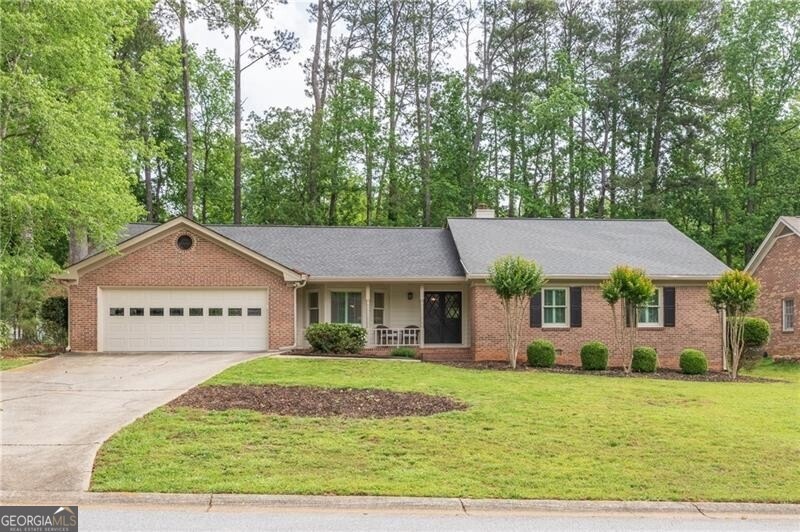Welcome to this beautiful 4-sides brick, ranch home located in the heart of Peachtree Corners. Step inside to discover an updated kitchen, featuring modern finishes and an eat-in area with a bright bay window. The heart of the home is the spacious family room, complete with a painted brick fireplace and built-in bookshelves-ideal for cozy evenings or entertaining. The separate dining room provides a perfect space for family meals or hosting friends. A large bonus room offers endless possibilities, whether you need an office, playroom, or additional living space. Outside, the expansive backyard with a patio provides a great area for outdoor living, gardening, or relaxing. Situated near the serene Simpsonwood Park and close to sought-after Simpson Elementary, this home offers a perfect blend of comfort and convenience. Located just minutes from The Forum and Peachtree Corners Town Center, you'll enjoy easy access to a wide array of shopping, dining, and entertainment options, including the popular new food hall, Politan Row. With its prime location, stunning updates, and single level living, this home is a true gem in Peachtree Corners! Don't miss the chance to make this charming home your own-schedule your tour today!

