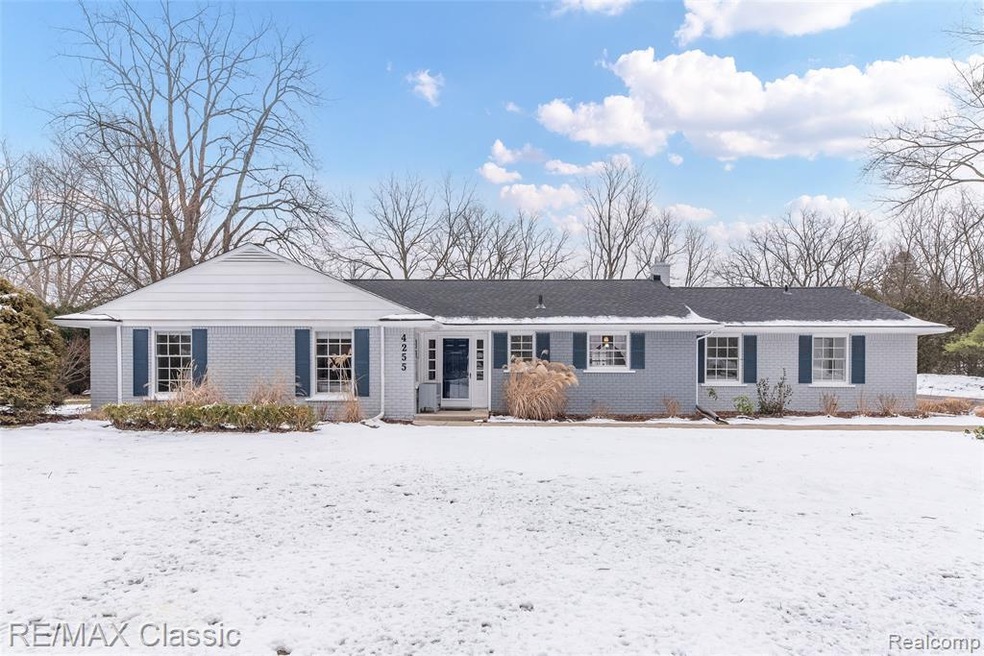
$399,900
- 3 Beds
- 1.5 Baths
- 1,538 Sq Ft
- 4110 Orchard Hill Dr
- Bloomfield Hills, MI
Welcome to this charming 1950’s brick ranch, perfectly situated on a beautiful lot within the sought-after Birmingham School District. This home blends classic character with timeless appeal, offering comfortable living spaces both inside and out. Step into the spacious living room, complete with a stunning stone fireplace and mantle, built-in cabinets, and large windows that provide a seamless
Christina Gennari KW Domain
