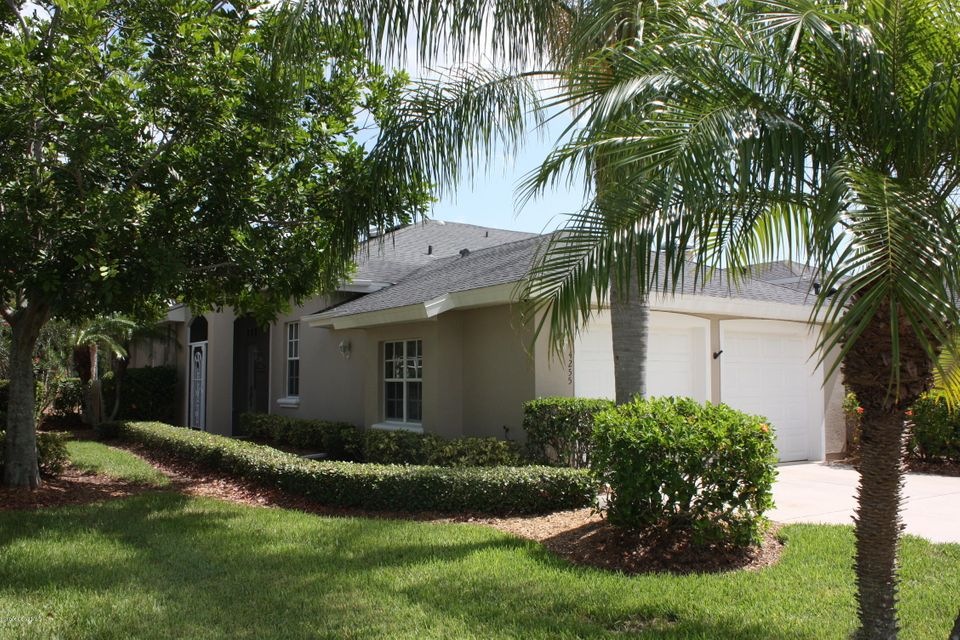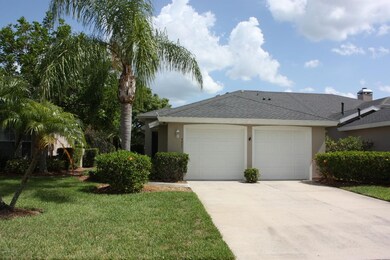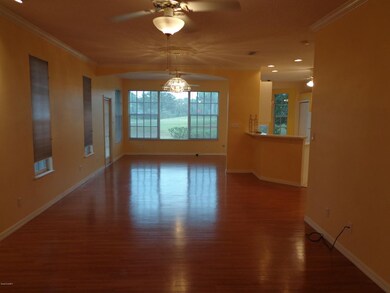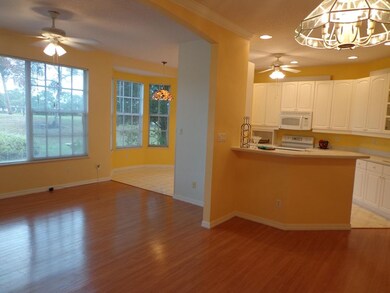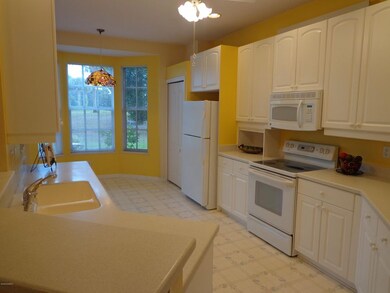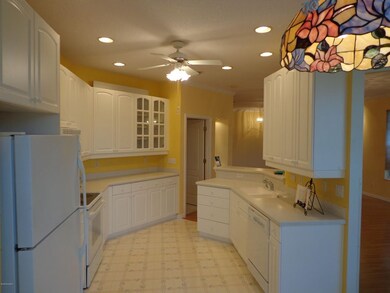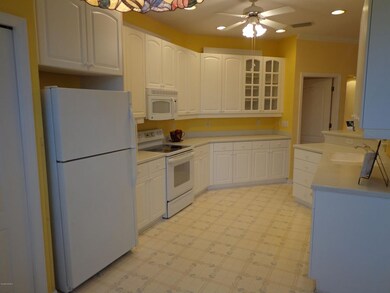
4255 Woodhall Cir Rockledge, FL 32955
Highlights
- On Golf Course
- Open Floorplan
- Community Pool
- Fitness Center
- Clubhouse
- Breakfast Area or Nook
About This Home
As of July 2024What more could you ask for!! Beautiful home on golf course in easy living neighborhood! Association dues include exterior home owners insurance, outside maintenance including landscape maintenance, painting & roof replacement as well as community pool, workout room & clubhouse. Flowing open floorplan with high ceilings throughout, crown molding & relaxing golf course views. Light & bright kitchen with lots of cabinets & counter space. Comfortable master suite with large walk in closet. Nice sized 2nd & 3rd bedrooms! 8 x 8 separate laundry room with utility sink. 2 car garage. Don't miss it!
Last Agent to Sell the Property
Karen Coville
Tropical Realty Beachside Listed on: 07/30/2016
Last Buyer's Agent
Karen Coville
Coville Getz & Co LLC
Home Details
Home Type
- Single Family
Est. Annual Taxes
- $4,054
Year Built
- Built in 2000
Lot Details
- 5,663 Sq Ft Lot
- On Golf Course
- West Facing Home
HOA Fees
- $243 Monthly HOA Fees
Parking
- 2 Car Attached Garage
Home Design
- Shingle Roof
- Concrete Siding
- Block Exterior
- Asphalt
- Stucco
Interior Spaces
- 1,742 Sq Ft Home
- 1-Story Property
- Open Floorplan
- Built-In Features
- Ceiling Fan
- Carpet
- Golf Course Views
Kitchen
- Breakfast Area or Nook
- Eat-In Kitchen
- Breakfast Bar
- Electric Range
- Dishwasher
Bedrooms and Bathrooms
- 3 Bedrooms
- Split Bedroom Floorplan
- Walk-In Closet
- 2 Full Bathrooms
- Bathtub and Shower Combination in Primary Bathroom
- Solar Tube
Laundry
- Laundry Room
- Dryer
- Washer
Schools
- Williams Elementary School
- Kennedy Middle School
- Viera High School
Utilities
- Central Heating and Cooling System
- Cable TV Available
Listing and Financial Details
- Assessor Parcel Number 25-36-28-05-0000a.0-0029.00
Community Details
Overview
- Association fees include insurance
- $35 Other Monthly Fees
- Viera Pud Tract B 3 Woodhall Subdivision
- Maintained Community
Recreation
- Fitness Center
- Community Pool
Additional Features
- Clubhouse
- Resident Manager or Management On Site
Ownership History
Purchase Details
Home Financials for this Owner
Home Financials are based on the most recent Mortgage that was taken out on this home.Purchase Details
Home Financials for this Owner
Home Financials are based on the most recent Mortgage that was taken out on this home.Purchase Details
Home Financials for this Owner
Home Financials are based on the most recent Mortgage that was taken out on this home.Purchase Details
Home Financials for this Owner
Home Financials are based on the most recent Mortgage that was taken out on this home.Purchase Details
Home Financials for this Owner
Home Financials are based on the most recent Mortgage that was taken out on this home.Purchase Details
Purchase Details
Home Financials for this Owner
Home Financials are based on the most recent Mortgage that was taken out on this home.Similar Homes in Rockledge, FL
Home Values in the Area
Average Home Value in this Area
Purchase History
| Date | Type | Sale Price | Title Company |
|---|---|---|---|
| Warranty Deed | $355,000 | None Listed On Document | |
| Warranty Deed | $355,000 | None Listed On Document | |
| Warranty Deed | $215,000 | Alliance Title Ins Agency In | |
| Warranty Deed | $296,000 | Alday Donalson Title Agencie | |
| Warranty Deed | -- | Aurora Title | |
| Warranty Deed | -- | Aurora Title | |
| Warranty Deed | -- | Aurora Title | |
| Warranty Deed | -- | -- | |
| Warranty Deed | $28,500 | -- |
Mortgage History
| Date | Status | Loan Amount | Loan Type |
|---|---|---|---|
| Previous Owner | $236,800 | No Value Available | |
| Previous Owner | $136,500 | No Value Available | |
| Previous Owner | $25,000 | Credit Line Revolving | |
| Previous Owner | $135,000 | No Value Available | |
| Previous Owner | $105,000 | New Conventional | |
| Previous Owner | $90,190 | No Value Available |
Property History
| Date | Event | Price | Change | Sq Ft Price |
|---|---|---|---|---|
| 11/18/2024 11/18/24 | Off Market | $1,700 | -- | -- |
| 07/03/2024 07/03/24 | Sold | $355,000 | -5.3% | $204 / Sq Ft |
| 06/25/2024 06/25/24 | Pending | -- | -- | -- |
| 05/24/2024 05/24/24 | For Sale | $375,000 | 0.0% | $215 / Sq Ft |
| 06/05/2023 06/05/23 | Rented | $2,450 | 0.0% | -- |
| 06/01/2023 06/01/23 | Under Contract | -- | -- | -- |
| 05/12/2023 05/12/23 | For Rent | $2,450 | +36.1% | -- |
| 04/14/2020 04/14/20 | Rented | $1,800 | 0.0% | -- |
| 03/05/2020 03/05/20 | Under Contract | -- | -- | -- |
| 11/13/2019 11/13/19 | For Rent | $1,800 | +5.9% | -- |
| 11/14/2018 11/14/18 | Rented | $1,700 | -4.2% | -- |
| 10/18/2018 10/18/18 | Price Changed | $1,775 | -1.4% | $1 / Sq Ft |
| 09/07/2018 09/07/18 | Price Changed | $1,800 | -2.7% | $1 / Sq Ft |
| 08/30/2018 08/30/18 | Price Changed | $1,850 | -2.6% | $1 / Sq Ft |
| 08/10/2018 08/10/18 | For Rent | $1,900 | +5.6% | -- |
| 02/27/2017 02/27/17 | Rented | $1,800 | 0.0% | -- |
| 02/22/2017 02/22/17 | Under Contract | -- | -- | -- |
| 02/14/2017 02/14/17 | For Rent | $1,800 | 0.0% | -- |
| 02/10/2017 02/10/17 | Off Market | $1,800 | -- | -- |
| 02/09/2017 02/09/17 | For Rent | $1,800 | 0.0% | -- |
| 12/27/2016 12/27/16 | Sold | $215,000 | -8.5% | $123 / Sq Ft |
| 11/24/2016 11/24/16 | Pending | -- | -- | -- |
| 11/02/2016 11/02/16 | Price Changed | $234,900 | -2.1% | $135 / Sq Ft |
| 07/30/2016 07/30/16 | For Sale | $239,900 | 0.0% | $138 / Sq Ft |
| 03/15/2012 03/15/12 | Rented | $1,200 | -7.7% | -- |
| 02/26/2012 02/26/12 | Under Contract | -- | -- | -- |
| 12/01/2011 12/01/11 | For Rent | $1,300 | -- | -- |
Tax History Compared to Growth
Tax History
| Year | Tax Paid | Tax Assessment Tax Assessment Total Assessment is a certain percentage of the fair market value that is determined by local assessors to be the total taxable value of land and additions on the property. | Land | Improvement |
|---|---|---|---|---|
| 2024 | $5,309 | $329,330 | -- | -- |
| 2023 | $5,309 | $319,200 | $0 | $0 |
| 2022 | $4,837 | $302,200 | $0 | $0 |
| 2021 | $4,515 | $225,810 | $57,000 | $168,810 |
| 2020 | $4,509 | $218,260 | $57,000 | $161,260 |
| 2019 | $4,511 | $213,120 | $57,000 | $156,120 |
| 2018 | $4,655 | $215,610 | $65,000 | $150,610 |
| 2017 | $4,549 | $203,020 | $65,000 | $138,020 |
| 2016 | $3,949 | $165,130 | $51,000 | $114,130 |
| 2015 | $4,054 | $165,540 | $56,000 | $109,540 |
| 2014 | $3,937 | $155,630 | $51,000 | $104,630 |
Agents Affiliated with this Home
-
Tom Arnold

Seller's Agent in 2024
Tom Arnold
Blue Marlin Real Estate
(321) 271-1254
9 in this area
137 Total Sales
-
Monica Fischer

Buyer's Agent in 2024
Monica Fischer
Housing Market LLC
(321) 504-6284
2 in this area
4 Total Sales
-
Timothy Briel

Seller's Agent in 2023
Timothy Briel
Realty World Curri Properties
(321) 258-1716
37 Total Sales
-
R
Seller Co-Listing Agent in 2023
Rent in Brevard
Realty World Curri Properties
-
Luz Colina

Buyer's Agent in 2023
Luz Colina
Premier Sotheby's Intl Realty
(941) 504-2948
1 in this area
41 Total Sales
-
Shannon Barnhart
S
Seller's Agent in 2020
Shannon Barnhart
Surfside Properties & Mgmt.
(321) 631-5511
2 Total Sales
Map
Source: Space Coast MLS (Space Coast Association of REALTORS®)
MLS Number: 760878
APN: 25-36-28-05-0000A.0-0029.00
- 4274 Woodhall Cir
- 1538 Outrigger Cir
- 4370 Aberdeen Cir
- 4590 Brantford Ct
- 1930 Cavendish Ct
- 4331 Aberdeen Cir
- 1399 Outrigger Cir
- 1990 Admiralty Blvd
- 4734 Parkstone Dr
- 4067 Meander Place Unit 206
- 4067 Meander Place Unit 205
- 4086 Meander Place Unit 104
- 4766 Parkstone Dr
- 4882 Worthington Cir
- 4016 Meander Place Unit 207
- 4016 Meander Place Unit 206
- 4026 Meander Place Unit 203
- 4026 Meander Place Unit 208
- 4889 Worthington Cir
- 4106 Meander Place Unit 208
