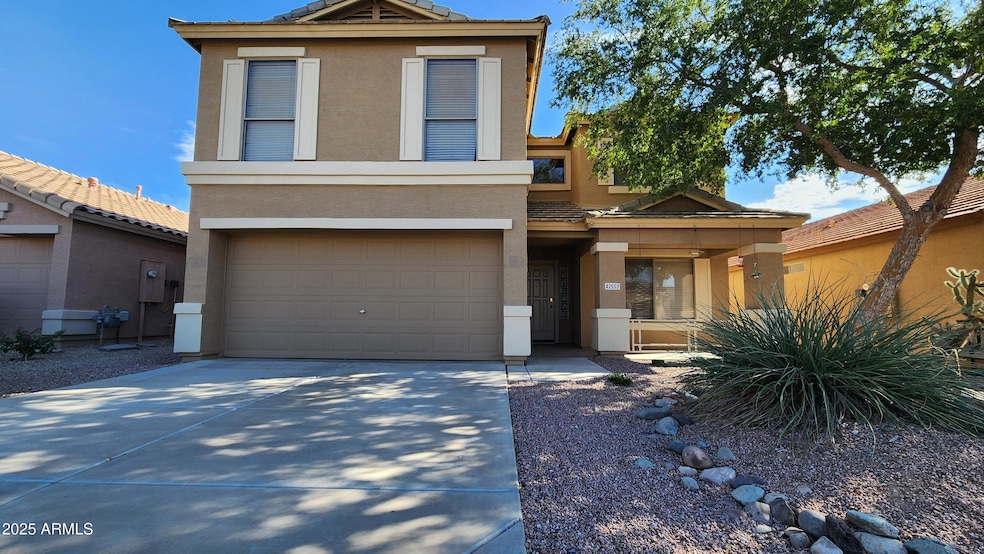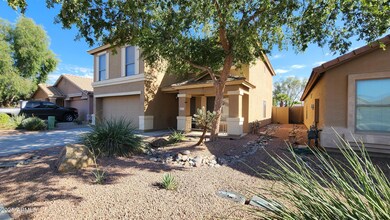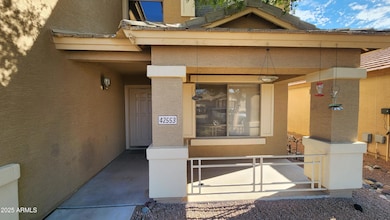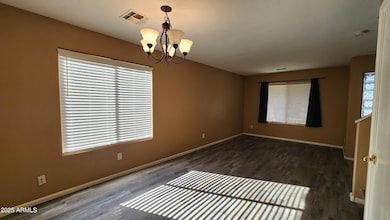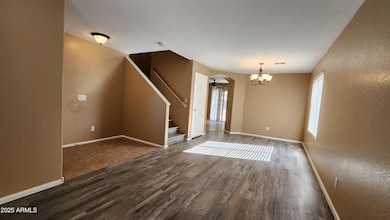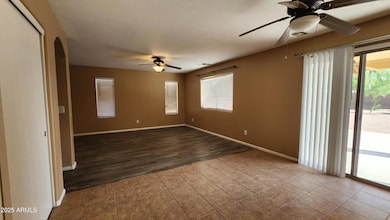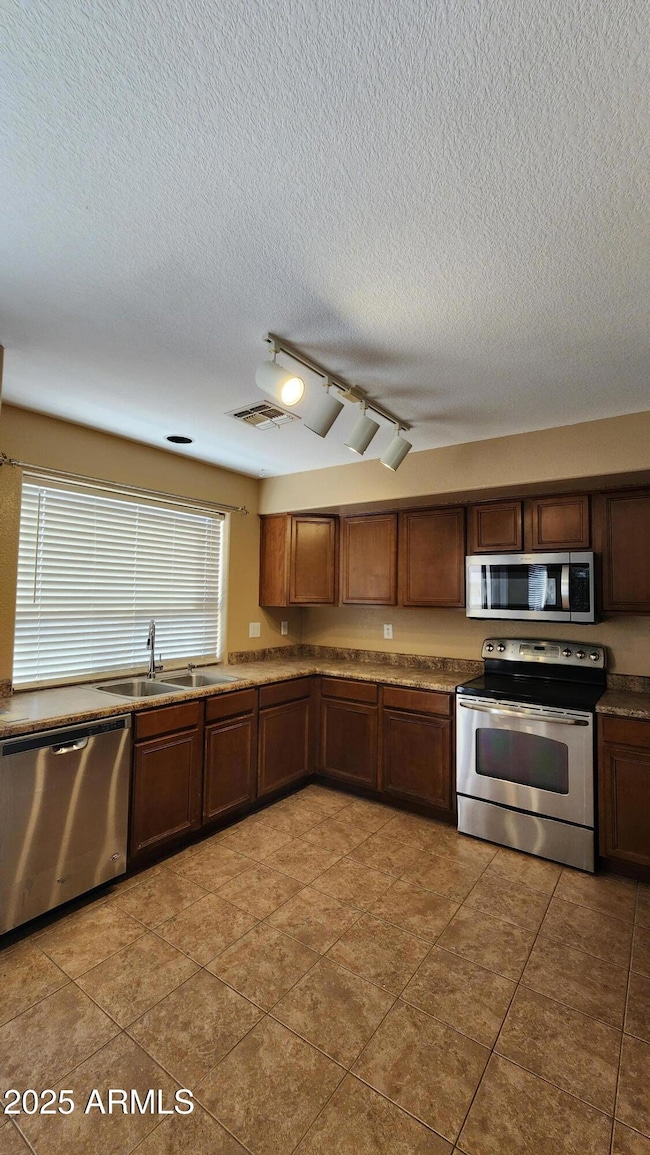42553 W Michaels Dr Maricopa, AZ 85138
Rancho El Dorado NeighborhoodHighlights
- Community Lake
- 2 Car Direct Access Garage
- Tile Flooring
- Covered Patio or Porch
- Eat-In Kitchen
- Central Air
About This Home
Spacious 4bd/2.5Ba features 2276 Sq Ft, front room, formal living, living room, eat in kitchen, and a loft located in Rancho El Dorado. Close to nearby Santa Rosa Elementary school. This home has all bedrooms upstairs NO CARPET in the home. NO neighbors behind, large backyard with a covered patio. All appliances are included, plus the washer and dryer. Pets are accepted with verifiable rental history. 1yr-2yr lease terms available. **$1995.00 Refundable Security Deposit, $250.00 Non-Refundable Admin Fee, $50/Application Fee per Applicant 18yrs and older. The monthly rent is $1895.00/month plus a 1% Monthly Service Fee. Pets are ok with verifiable rental history with pets. **Renters Insurance is required**
Listing Agent
West USA Realty Brokerage Phone: 4804662816 License #SA627760000 Listed on: 09/18/2025

Home Details
Home Type
- Single Family
Est. Annual Taxes
- $2,534
Year Built
- Built in 2003
Lot Details
- 6,005 Sq Ft Lot
- Desert faces the front and back of the property
- Block Wall Fence
- Front and Back Yard Sprinklers
Parking
- 2 Car Direct Access Garage
Home Design
- Wood Frame Construction
- Tile Roof
- Stucco
Interior Spaces
- 2,277 Sq Ft Home
- 2-Story Property
- Ceiling Fan
- Eat-In Kitchen
Flooring
- Laminate
- Tile
Bedrooms and Bathrooms
- 4 Bedrooms
- Primary Bathroom is a Full Bathroom
- 2.5 Bathrooms
Laundry
- Laundry in unit
- Dryer
- Washer
Outdoor Features
- Covered Patio or Porch
Schools
- Maricopa Elementary School
- Maricopa High School
Utilities
- Central Air
- Heating unit installed on the ceiling
- Heating System Uses Natural Gas
- Cable TV Available
Listing and Financial Details
- Property Available on 9/22/25
- $250 Move-In Fee
- 12-Month Minimum Lease Term
- Tax Lot 41
- Assessor Parcel Number 512-02-141
Community Details
Overview
- Property has a Home Owners Association
- Rancho El Dorado Association
- Built by DR Horton
- Phase II Parcel 7 At Rancho El Dorado Subdivision, Cape Cod Floorplan
- Community Lake
Recreation
- Bike Trail
Pet Policy
- Pets Allowed
Map
Source: Arizona Regional Multiple Listing Service (ARMLS)
MLS Number: 6921306
APN: 512-02-141
- 42646 W Michaels Dr
- 42485 W Abbey Rd
- 42575 W Abbey Rd
- 42378 W Abbey Rd
- 42360 W Abbey Rd
- 21424 N Howell Dr
- 42646 W Anne Ln
- 20980 N Sweet Dreams Dr
- 21132 N Festival Ln
- Presley Plan at Province - The Preserve at Province II
- Mercury Plan at Province - The Preserve at Province II
- Turner Plan at Province - The Preserve at Province II
- Isley Plan at Province - The Preserve at Province II
- Bowie Plan at Province - The Preserve at Province II
- 42311 W Good Vibrations Ln
- 42293 W Good Vibrations Ln
- 42076 W Colby Dr
- 42012 W Colby Dr
- 41955 W Colby Dr
- 41912 W Sequoia Dr
- 42593 W Abbey Rd
- 42187 W Chisholm Dr
- 42196 W Chisholm Dr
- 21619 N Van Loo Dr
- 41897 W Colby Dr
- 20645 N Gardenia Rd
- 20500 N Big Dipper Dr
- 42206 W Chambers Dr
- 41605 W Saguaro Dr
- 42348 W Fountainhead St
- 43332 W Griffis Dr
- 43766 W Elm Dr
- 43810 W Sagebrush Trail
- 42774 W Darter Dr
- 41209 W Hayden Dr
- 21004 N Sansom Dr
- 41315 W Walker Way
- 22357 van Der Veen Way
- 42539 W Hillman Dr
- 21098 N Alexis Ave
