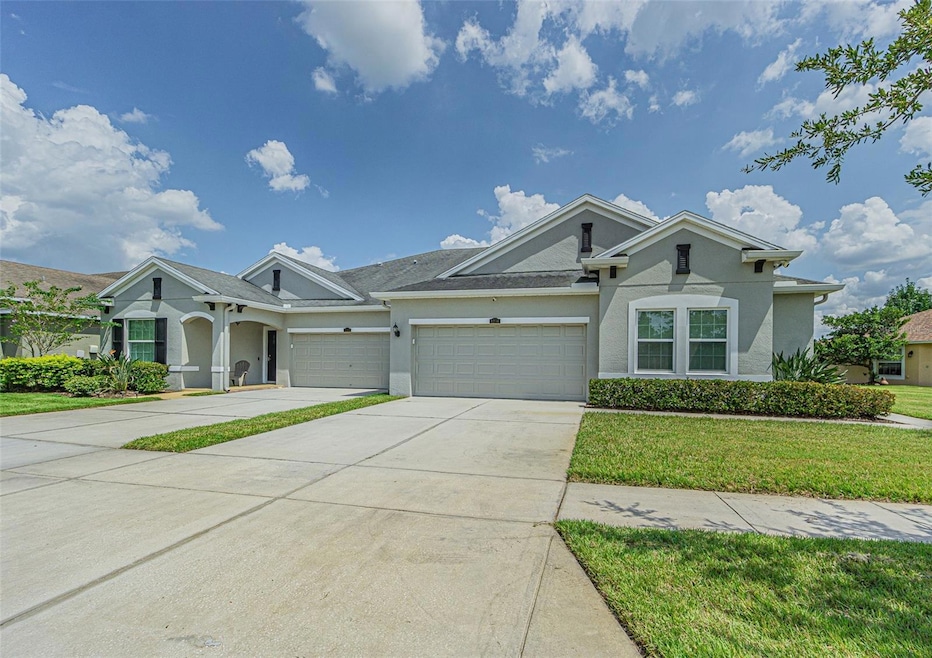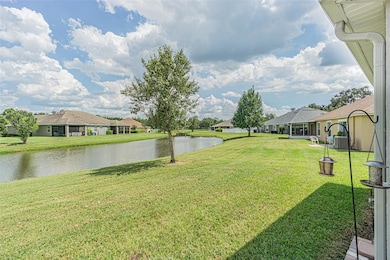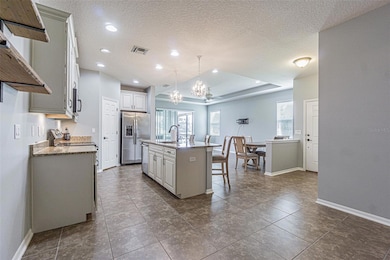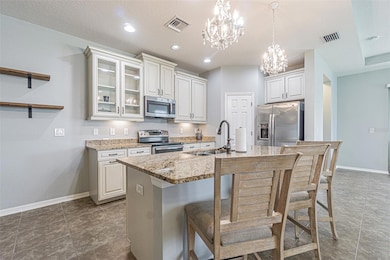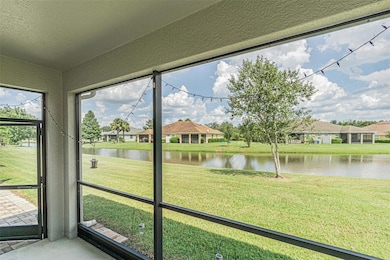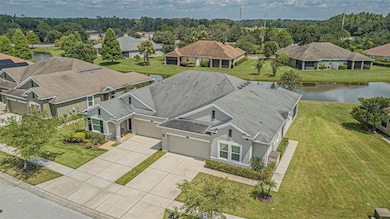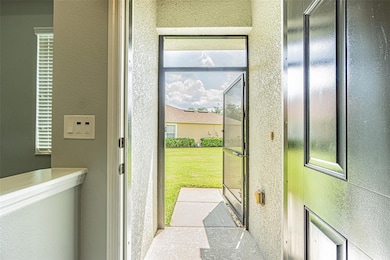4256 Ashton Meadows Way Wesley Chapel, FL 33543
Estimated payment $2,342/month
Highlights
- Water Views
- Florida Architecture
- Stone Countertops
- Open Floorplan
- Great Room
- Mature Landscaping
About This Home
SERENE WATER VIEWS from your extended screened lanai in this Ashton Oaks maintenance-free villa! With no CDD fees and low HOA dues, this spacious three-bedroom, two-bath “Magnolia” floor plan offers comfort, style, and convenience all in one. Set on a generous pie-shaped lot with a large side yard, you’ll enjoy extra green space and privacy between homes. The welcoming side entry opens to a screened front entry into a light-filled great room with tray ceiling and sliding glass doors that extend your living space onto a 16' x 15' covered screened lanai... the perfect place to relax and take in peaceful pond views. The modern kitchen is designed with function, featuring 42” Sierra Vista cabinets with hazelnut glaze and crown molding, light railing, granite countertops with an undermount stainless sink, stainless steel appliances, glass accent cabinet doors and under-cabinet lighting. Center island serves as a breakfast bar with pendant lights and open flow into the dining and family rooms make entertaining effortless. The 13' x 18' owners suite boasts serene water views, a HUGE walk-in closet featuring closet organizers and a luxurious bath with Corian countertops, dual undermount sinks, oil-rubbed bronze shower enclosure and upgraded wall tile. Two additional bedrooms are smartly positioned for privacy... one at the front of the home, the other near the entry—with a shared hall bath also featuring Corian and upgraded tile finishes. Throughout the villa, you’ll find upgraded flooring, recessed lighting and additional lighting and ceiling fans. The two-car garage is 19' x 20' with room for storage and leads into the interior laundry room with AC storage closet including washer and dryer with storage above. The newer 2023 Water heater is located in the garage. HOA dues takes care of exterior painting, roof maintenance, lawn care, irrigation, and even access to the community pool, making this truly low-maintenance living at its best! All of this is tucked away in a desirable location close to shopping, dining, and easy access to major roadways. This beautiful villa is MOVE IN READY and waiting for you to enjoy the Florida lifestyle! CALL TODAY!
Listing Agent
REST EASY REALTY POWERED BY SELLSTATE Brokerage Phone: 813-546-5846 License #3171572 Listed on: 08/30/2025
Home Details
Home Type
- Single Family
Est. Annual Taxes
- $2,586
Year Built
- Built in 2014
Lot Details
- 6,043 Sq Ft Lot
- Northwest Facing Home
- Mature Landscaping
- Irrigation Equipment
- Landscaped with Trees
- Property is zoned MPUD
HOA Fees
- $239 Monthly HOA Fees
Parking
- 2 Car Attached Garage
Home Design
- Florida Architecture
- Villa
- Slab Foundation
- Shingle Roof
- Block Exterior
- Stucco
Interior Spaces
- 1,596 Sq Ft Home
- 1-Story Property
- Open Floorplan
- Crown Molding
- Tray Ceiling
- Ceiling Fan
- Recessed Lighting
- Pendant Lighting
- Shades
- Blinds
- Sliding Doors
- Entrance Foyer
- Great Room
- Dining Room
- Water Views
- Fire and Smoke Detector
Kitchen
- Eat-In Kitchen
- Range
- Microwave
- Dishwasher
- Stone Countertops
- Solid Wood Cabinet
- Disposal
Flooring
- Concrete
- Ceramic Tile
- Vinyl
Bedrooms and Bathrooms
- 3 Bedrooms
- Split Bedroom Floorplan
- Walk-In Closet
- 2 Full Bathrooms
Laundry
- Laundry Room
- Dryer
- Washer
Outdoor Features
- Covered Patio or Porch
- Exterior Lighting
- Rain Gutters
Schools
- Double Branch Elementary School
- Thomas E Weightman Middle School
- Wesley Chapel High School
Utilities
- Central Heating and Cooling System
- Thermostat
- Electric Water Heater
- Cable TV Available
Listing and Financial Details
- Visit Down Payment Resource Website
- Tax Lot 15
- Assessor Parcel Number 14-26-20-0060-00000-0150
Community Details
Overview
- Association fees include common area taxes, pool, maintenance structure, ground maintenance, management
- Inframark Association, Phone Number (813) 991-1116
- Built by Ryland
- Ashton Oaks Subdivision
- The community has rules related to deed restrictions
Recreation
- Community Pool
Map
Home Values in the Area
Average Home Value in this Area
Tax History
| Year | Tax Paid | Tax Assessment Tax Assessment Total Assessment is a certain percentage of the fair market value that is determined by local assessors to be the total taxable value of land and additions on the property. | Land | Improvement |
|---|---|---|---|---|
| 2025 | $2,586 | $303,811 | $58,349 | $245,462 |
| 2024 | $2,586 | $179,300 | -- | -- |
| 2023 | $2,485 | $174,080 | $50,849 | $123,231 |
| 2022 | $2,176 | $165,300 | $0 | $0 |
| 2021 | $2,127 | $160,490 | $31,126 | $129,364 |
| 2020 | $2,089 | $158,280 | $24,417 | $133,863 |
| 2019 | $2,047 | $154,730 | $0 | $0 |
| 2018 | $2,004 | $151,846 | $0 | $0 |
| 2017 | $2,244 | $162,450 | $0 | $0 |
| 2016 | $2,180 | $155,836 | $0 | $0 |
| 2015 | $2,208 | $154,753 | $24,417 | $130,336 |
| 2014 | $530 | $24,417 | $24,417 | $0 |
Property History
| Date | Event | Price | List to Sale | Price per Sq Ft | Prior Sale |
|---|---|---|---|---|---|
| 12/03/2025 12/03/25 | Price Changed | $360,000 | 0.0% | $226 / Sq Ft | |
| 09/02/2025 09/02/25 | For Rent | $2,600 | 0.0% | -- | |
| 08/30/2025 08/30/25 | For Sale | $375,000 | +99.5% | $235 / Sq Ft | |
| 08/17/2018 08/17/18 | Off Market | $187,950 | -- | -- | |
| 11/13/2017 11/13/17 | Off Market | $204,900 | -- | -- | |
| 08/14/2017 08/14/17 | Sold | $204,900 | -4.7% | $128 / Sq Ft | View Prior Sale |
| 07/06/2017 07/06/17 | Pending | -- | -- | -- | |
| 07/03/2017 07/03/17 | For Sale | $214,990 | +14.4% | $134 / Sq Ft | |
| 08/14/2014 08/14/14 | Sold | $187,950 | -5.1% | $117 / Sq Ft | View Prior Sale |
| 06/26/2014 06/26/14 | Pending | -- | -- | -- | |
| 05/08/2014 05/08/14 | For Sale | $197,990 | -- | $124 / Sq Ft |
Purchase History
| Date | Type | Sale Price | Title Company |
|---|---|---|---|
| Warranty Deed | $204,900 | Sunset Title Services | |
| Warranty Deed | $156,439 | Ryland Title | |
| Special Warranty Deed | $56,370 | Attorney | |
| Deed | -- | Attorney | |
| Quit Claim Deed | -- | Attorney |
Mortgage History
| Date | Status | Loan Amount | Loan Type |
|---|---|---|---|
| Open | $172,000 | VA | |
| Previous Owner | $178,553 | New Conventional |
Source: Stellar MLS
MLS Number: TB8422270
APN: 14-26-20-0060-00000-0150
- 4329 Ashton Meadows Way
- 32608 Neroli St
- 32523 Neroli St
- 4633 White Bay Cir
- 4735 Red Pine Way
- 3923 Corsica Place
- 3915 Corsica Place
- 32249 Tribeca Ave
- 3728 Ashton Oaks Blvd
- 4240 Loury Dr
- 4001 Fox Ridge Blvd
- Logan Plan at Avalon Park Wesley Chapel - Single-Family Homes
- Seaton II Plan at Avalon Park Wesley Chapel - Single-Family Homes
- Newcomb Plan at Avalon Park Wesley Chapel - Single-Family Homes
- Overton Plan at Avalon Park Wesley Chapel - Single-Family Homes
- Mae Plan at Avalon Park Wesley Chapel - Single-Family Homes
- 3816 Fox Ridge Blvd
- 32327 Fish Hook Loop
- 3590 Malta Ave
- 32565 Veneto Place
- 32479 Neroli St
- 30000 Neroli St
- 3903 Pacente Loop
- 4502 Fox Ridge Blvd
- 4729 White Bay Cir
- 32644 Rapids Loop
- 32132 Levering St
- 4416 Redcoat Dr
- 32565 Veneto Place
- 32652 Coldwater Creek Loop
- 3608 Grecko Dr
- 32141 Northridge Dr
- 5216 Suncatcher Dr
- 3318 Woodland Brk Way
- 32125 Cypress Valley Dr
- 4424 Friendly Way
- 3545 Haystack Rd
- 5334 New Savannah Cir
- 3334 Juniper Springs St
- 34002 Painthorse Way
