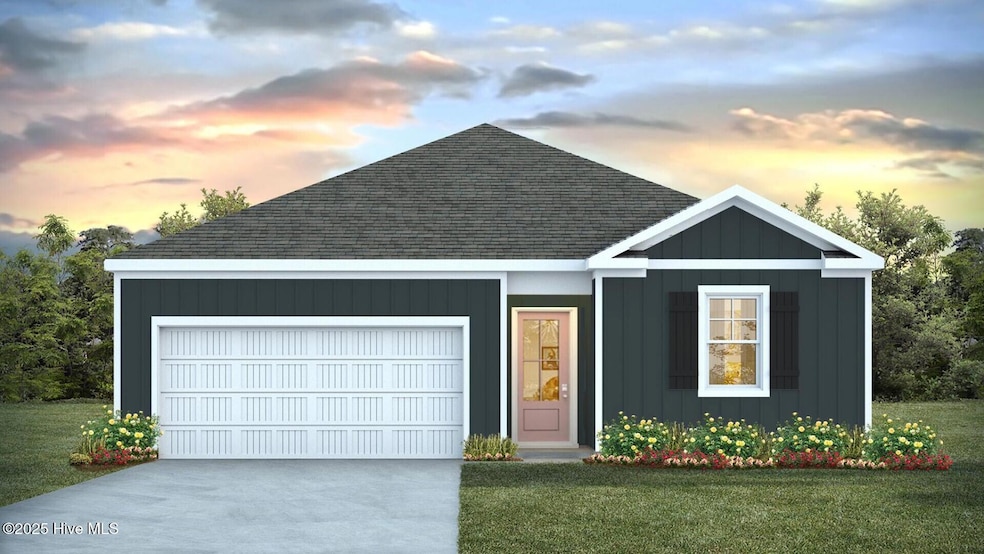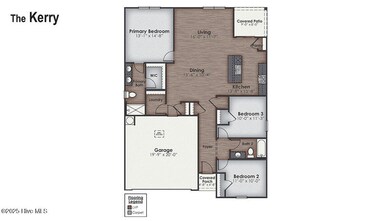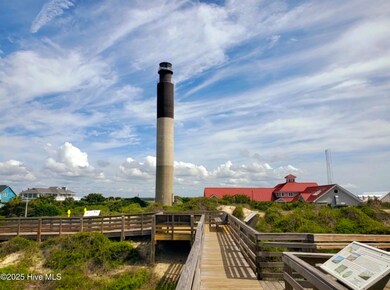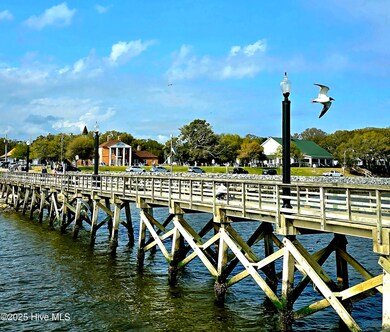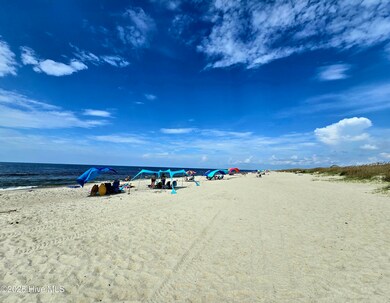4256 Bright Blossom Se Way Bolivia, NC 28422
3
Beds
2
Baths
--
Sq Ft
5,663
Sq Ft Lot
Highlights
- Community Cabanas
- 2 Car Attached Garage
- Kitchen Island
- Covered Patio or Porch
- Resident Manager or Management On Site
- Luxury Vinyl Plank Tile Flooring
About This Home
Now available for rent in Bella Point! This Kerry floorplan offers open living space and a 2-car garage. The open-concept family room, kitchen, and dining area feature granite countertops, stainless steel appliances, including a smooth-top range, dishwasher and overhead microwave. Enjoy an open-concept layout with granite countertops, stainless steel appliances, and modern finishes. Enjoy peaceful living just minutes from beaches, shopping, and dining. Don't miss this incredible opportunity to rent a like-new home in a quiet, well-maintained neighborhood! Nestled between Southport and Shallotte you are just 15 minutes away from Oak Island!
Home Details
Home Type
- Single Family
Year Built
- Built in 2025
Home Design
- Wood Frame Construction
- Vinyl Siding
Interior Spaces
- 1-Story Property
- Combination Dining and Living Room
- Attic Access Panel
Kitchen
- Dishwasher
- Kitchen Island
- Disposal
Flooring
- Carpet
- Luxury Vinyl Plank Tile
Bedrooms and Bathrooms
- 3 Bedrooms
- 2 Full Bathrooms
- Walk-in Shower
Laundry
- Dryer
- Washer
Parking
- 2 Car Attached Garage
- Front Facing Garage
- Driveway
Schools
- Virginia Williamson Elementary School
- Cedar Grove Middle School
- South Brunswick High School
Utilities
- Heat Pump System
- Electric Water Heater
Additional Features
- Energy-Efficient Doors
- Covered Patio or Porch
- 5,663 Sq Ft Lot
Listing and Financial Details
- Tenant pays for electricity, water, sewer
- The owner pays for hoa
Community Details
Overview
- Property has a Home Owners Association
- Maintained Community
Recreation
- Community Cabanas
- Community Pool
Pet Policy
- Breed Restrictions
Security
- Resident Manager or Management On Site
Map
Source: Hive MLS
MLS Number: 100541756
Nearby Homes
- 4264 Bright Blossom Way SE
- 4264 Bright Blossom Way SE Unit Lot 251
- 4252 Bright Blossom Way SE Unit Lot 254
- ARIA Plan at Bella Point
- HAYDEN Plan at Bella Point
- AISLE Plan at Bella Point
- KERRY Plan at Bella Point
- GALEN Plan at Bella Point
- CALI Plan at Bella Point
- 4276 Bright Blossom Way SE
- 4276 Bright Blossom Way SE Unit Lot 248
- 4260 Bright Blossom Way SE
- 4260 Bright Blossom Way SE Unit Lot 252
- 4272 Bright Blossom Way Unit Lot 249
- 4268 Bright Blossom Way Unit Lot 250
- 4273 Bright Blossom SE Unit Lot 239
- 4285 Bright Blossom SE Unit Lot 242
- 4280 Bright Blossom Way Unit Lot 247
- 4071 Morning Light Dr Unit Lot 219
- 4132 Morning Light Dr Unit Lot 308
- 2067 Bella Point Dr SE
- 1004 Arborside Cir SE
- 2519 Upland Cir SE
- 2208 Lakefront Dr SE
- 694 Hadley Ct SE
- 1600 Carmelina Dr SE
- 1211 Rippling CV Lp SW
- 117 NW 10th St
- 1045 Woodsia Way
- 1708 W Dolphin Dr
- 2357 Saint James Dr SE
- 928 E Dolphin Dr
- 3025 Headwater Dr SE
- 3350 Club Villas Dr Unit 806
- 1288 Decator St SW
- 3030 Marsh Winds Cir Unit 102
- 107 Little Doe Place SW Unit Hayden
- 107 Little Doe Place SW Unit Cali
- 107 Little Doe Place SW Unit Aria
- 107 Little Doe Place SW
