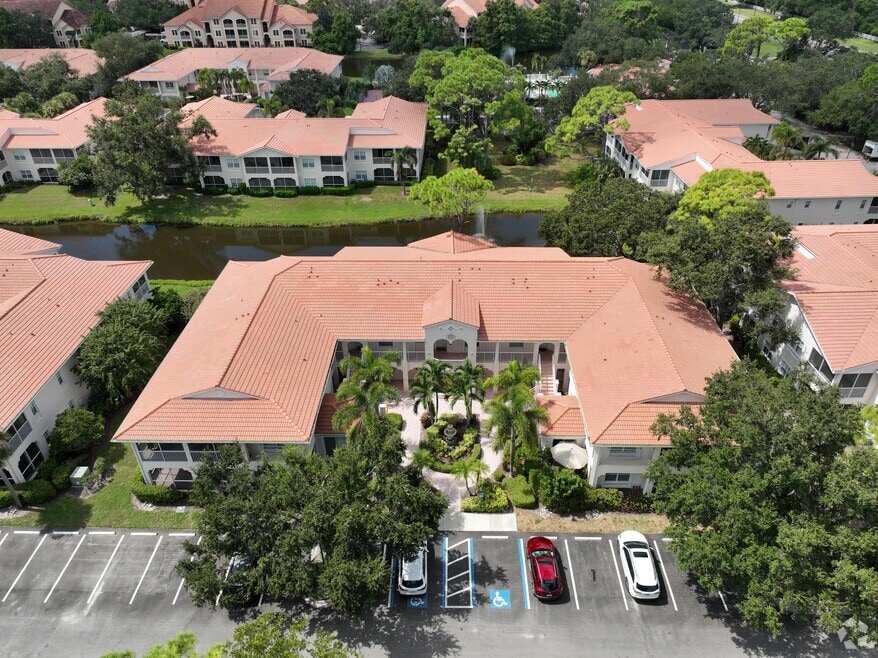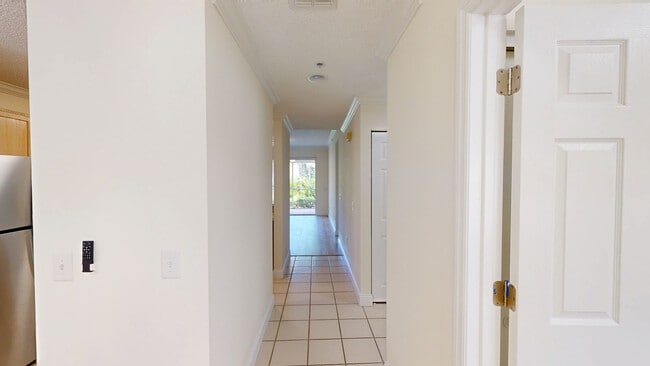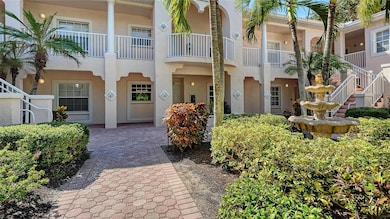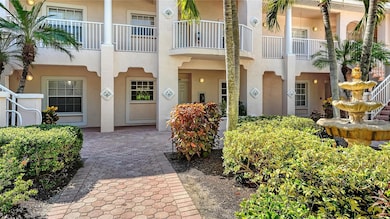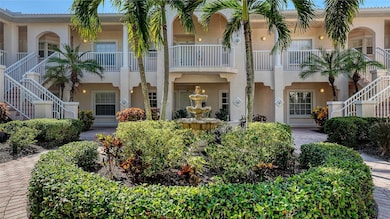4256 Central Sarasota Pkwy Unit 314 Sarasota, FL 34238
Estimated payment $2,326/month
Highlights
- Popular Property
- Fitness Center
- Lake View
- Laurel Nokomis School Rated A-
- Gated Community
- Clubhouse
About This Home
Welcome to this beautifully maintained residence tucked away within one of Sarasota's most convenient and desirable locations on Palmer Ranch. This light-filled two bedroom, two bath ground floor condo offers an inviting floor plan, freshly painted interiors, and a tranquil lake-view, and oversized screened in lanai. A perfect spot to enjoy your morning coffee or evening relaxation. Easily accessible, no stairs. The spacious living space flows seamlessly to the kitchen and dining area. A private primary suite features a generous welkin closet and en suite bath, while the guest room provides flexibility for visitors or a home office. Located in the heart of Palmer Ranch, you'll enjoy easy access to Costco, Target , Legacy Trail and world-famous Siesta Beach- all just minutes away. This gated community offers a sparkling heated pool, fitness center and walking paths surrounded by lush tropical landscaping. Live in the Sarasota lifestyle you've been dreaming of comfort, convenience, and coastal charm all in one.
Listing Agent
MICHAEL SAUNDERS & COMPANY Brokerage Phone: 941-951-6660 License #3431607 Listed on: 10/15/2025

Property Details
Home Type
- Condominium
Est. Annual Taxes
- $2,838
Year Built
- Built in 1998
Lot Details
- East Facing Home
- Level Lot
HOA Fees
- $536 Monthly HOA Fees
Parking
- 1 Carport Space
Home Design
- Entry on the 1st floor
- Concrete Roof
- Concrete Perimeter Foundation
- Stucco
Interior Spaces
- 1,008 Sq Ft Home
- 1-Story Property
- Ceiling Fan
- Window Treatments
- Sliding Doors
- Living Room
- Lake Views
Kitchen
- Eat-In Kitchen
- Range
- Dishwasher
- Disposal
Flooring
- Ceramic Tile
- Luxury Vinyl Tile
Bedrooms and Bathrooms
- 2 Bedrooms
- Split Bedroom Floorplan
- Walk-In Closet
- 2 Full Bathrooms
Laundry
- Laundry closet
- Dryer
- Washer
Accessible Home Design
- Wheelchair Access
Eco-Friendly Details
- Sustainability products and practices used to construct the property include recyclable materials
- Reclaimed Water Irrigation System
Utilities
- Central Heating and Cooling System
- Thermostat
- Cable TV Available
Listing and Financial Details
- Visit Down Payment Resource Website
- Assessor Parcel Number 0132011204
Community Details
Overview
- Association fees include cable TV, common area taxes, pool, escrow reserves fund, ground maintenance, management, pest control, private road, sewer, trash, water
- Plaza De Flores/Waldo Klokacki Association, Phone Number (941) 966-0889
- Visit Association Website
- Palmer Ranch Association
- Mid-Rise Condominium
- Plaza De Flores Community
- Plaza De Flores Subdivision
- The community has rules related to deed restrictions
Recreation
- Tennis Courts
- Fitness Center
- Community Pool
Pet Policy
- 1 Pet Allowed
- Dogs Allowed
- Breed Restrictions
- Small pets allowed
Additional Features
- Clubhouse
- Gated Community
3D Interior and Exterior Tours
Floorplan
Map
Home Values in the Area
Average Home Value in this Area
Tax History
| Year | Tax Paid | Tax Assessment Tax Assessment Total Assessment is a certain percentage of the fair market value that is determined by local assessors to be the total taxable value of land and additions on the property. | Land | Improvement |
|---|---|---|---|---|
| 2024 | $2,713 | $176,224 | -- | -- |
| 2023 | $2,713 | $225,600 | $0 | $225,600 |
| 2022 | $2,479 | $202,600 | $0 | $202,600 |
| 2021 | $2,007 | $132,400 | $0 | $132,400 |
| 2020 | $1,964 | $127,300 | $0 | $127,300 |
| 2019 | $1,892 | $124,400 | $0 | $124,400 |
| 2018 | $1,886 | $125,500 | $0 | $125,500 |
| 2017 | $1,897 | $124,200 | $0 | $124,200 |
| 2016 | $1,893 | $120,700 | $0 | $120,700 |
| 2015 | $1,826 | $112,500 | $0 | $112,500 |
| 2014 | $1,729 | $100,800 | $0 | $0 |
Property History
| Date | Event | Price | List to Sale | Price per Sq Ft |
|---|---|---|---|---|
| 10/15/2025 10/15/25 | For Sale | $295,000 | -- | $293 / Sq Ft |
Purchase History
| Date | Type | Sale Price | Title Company |
|---|---|---|---|
| Warranty Deed | $163,000 | Attorney | |
| Interfamily Deed Transfer | -- | -- | |
| Warranty Deed | $135,000 | -- | |
| Warranty Deed | $135,000 | -- | |
| Deed | $120,000 | -- | |
| Deed | $120,000 | -- |
Mortgage History
| Date | Status | Loan Amount | Loan Type |
|---|---|---|---|
| Previous Owner | $108,000 | No Value Available |
About the Listing Agent

I'm an expert real estate agent with MICHAEL SAUNDERS & COMPANY in Sarasota, FL and the nearby area, providing home-buyers and sellers with professional, responsive and attentive real estate services. Want an agent who'll really listen to what you want in a home? Need an agent who knows how to effectively market your home so it sells? Give me a call! I'm eager to help and would love to talk to you.
Source: Stellar MLS
MLS Number: A4666757
APN: 0132-01-1204
- 4224 Central Sarasota Pkwy Unit 1116
- 4160 Central Sarasota Pkwy Unit 633
- 4264 Central Sarasota Pkwy Unit 114
- 4244 Central Sarasota Pkwy Unit 726
- 4166 Central Sarasota Pkwy Unit 533
- 4166 Central Sarasota Pkwy Unit 535
- 4166 Central Sarasota Pkwy Unit 521
- 4208 Central Sarasota Pkwy Unit 1422
- 4140 Central Sarasota Pkwy Unit 1225
- 4140 Central Sarasota Pkwy Unit 1233
- 8809 Havenridge Dr
- 4264 4264 Central Sarasota Pkwy Unit 116
- 4142 Central Sarasota Pkwy Unit 1415
- 4142 Central Sarasota Pkwy Unit 1423
- 4142 Central Sarasota Pkwy Unit 1426
- 4142 Central Sarasota Pkwy Unit 1414
- 4142 Central Sarasota Pkwy Unit 1428
- 4260 Central Sarasota Pkwy Unit 213
- 4102 Central Sarasota Pkwy Unit 924
- 4110 Central Sarasota Pkwy Unit 123
- 4240 Central Sarasota Pkwy Unit 623
- 4240 Central Sarasota Pkwy Unit 627
- 4256 Central Sarasota Pkwy Unit 312
- 4264 Central Sarasota Pkwy Unit 125
- 4212 Central Sarasota Pkwy Unit 1521
- 4220 Central Sarasota Pkwy Unit 1216
- 4224 Central Sarasota Pkwy Unit 1112
- 4170 Central Sarasota Pkwy Unit 433
- 4170 Central Sarasota Pkwy Unit 428
- 4170 Central Sarasota Pkwy Unit 436
- 4178 Central Sarasota Pkwy Unit 324
- 4174 Central Sarasota Pkwy Unit 235
- 8809 Havenridge Dr
- 8870 Huntington Pointe Dr
- 4142 Central Sarasota Pkwy Unit 1426
- 4110 Central Sarasota Pkwy Unit 134
- 4118 Central Sarasota Pkwy Unit 1628
- 4106 Central Sarasota Pkwy Unit 1026
- 4106 Central Sarasota Pkwy Unit 1013
- 4122 Central Sarasota Pkwy Unit 1927

