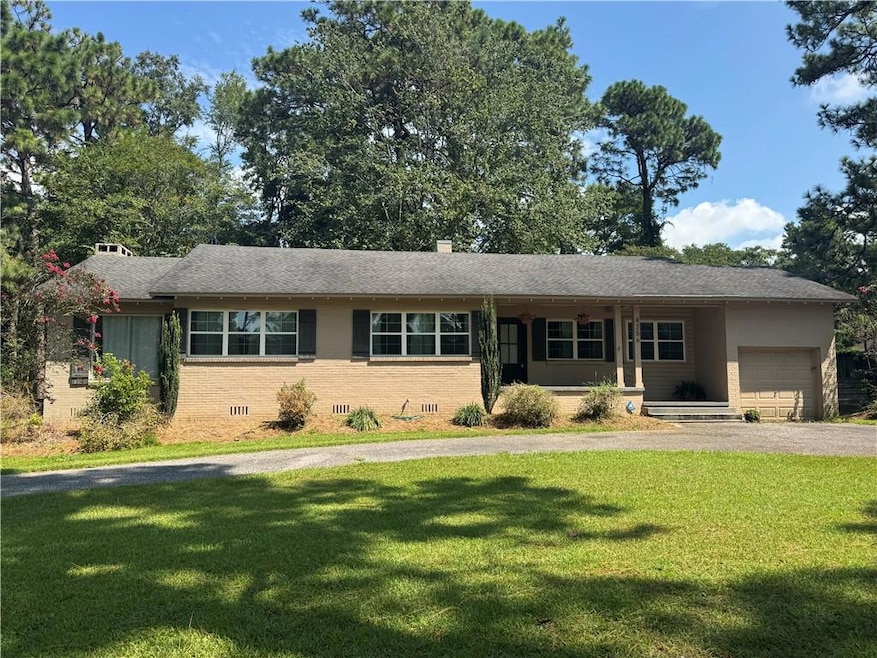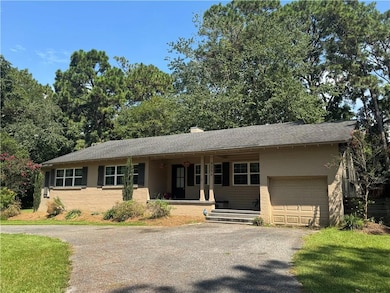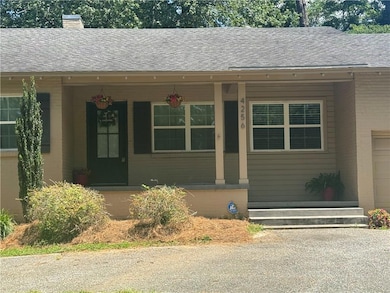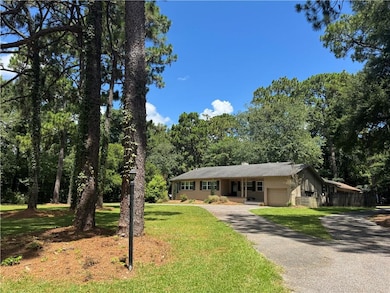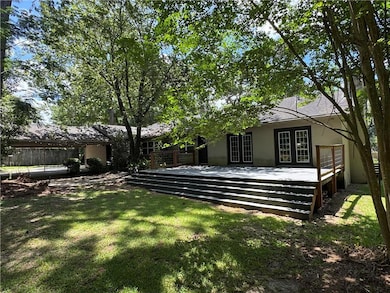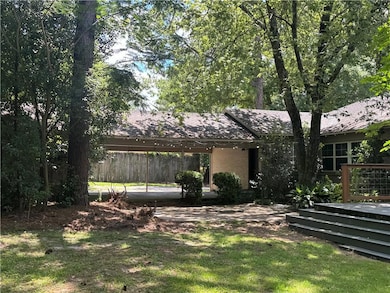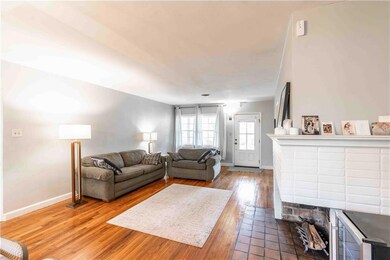4256 Michael Blvd Mobile, AL 36609
Jackson Heights NeighborhoodEstimated payment $1,564/month
Highlights
- Dining Room Seats More Than Twelve
- Traditional Architecture
- 2 Fireplaces
- Deck
- Wood Flooring
- Private Yard
About This Home
Welcome to your dream home! This beautifully maintained residence offers 3 spacious bedrooms and 2 bathrooms, making it perfect for families or those who love to entertain. Step inside to discover original hardwood floors that add warmth and character, complemented by two elegant fireplaces that create a cozy ambiance in both the den and living/dining room areas. The heart of the home is a modern kitchen equipped with stainless steel appliances and stylish butcher block countertops, ideal for culinary enthusiasts. The primary bathroom is a retreat of its own, featuring a generous double vanity and a spacious walk-in closet, ensuring you have all the space you need for comfort and convenience. With an impressive exercise room, you can stay active without ever leaving home. Step outside to your large composite deck, perfect for outdoor gatherings or simply enjoying your almost one-acre yard, providing ample space for relaxation and recreation. This property beautifully blends timeless qualities with modern updates, ensuring functionality and comfort throughout. Don’t miss this opportunity to call this charming, updated home yours in the desirable Jackson Heights neighborhood! Schedule your showing today! **Fireplaces were never used by the seller so no guarantees of their functionality. Approx. dates of updates: Double pane windows installed 2017, roof March 2015, water heater 2016, RT side HVAC 2014, LT side HVAC 2001. Buyer to verify all details deemed important to them as listing agent does not guarantee information herein. AS OF 10/13/25, THIS HOME HAS A 48 HR FIRST RIGHT OF REFUSAL.
Home Details
Home Type
- Single Family
Est. Annual Taxes
- $1,700
Year Built
- Built in 1956
Lot Details
- 0.93 Acre Lot
- Lot Dimensions are 195x22x195x22
- Level Lot
- Cleared Lot
- Private Yard
- Back and Front Yard
Parking
- 2 Carport Spaces
Home Design
- Traditional Architecture
- Pillar, Post or Pier Foundation
- Shingle Roof
- Composition Roof
- Four Sided Brick Exterior Elevation
Interior Spaces
- 2,480 Sq Ft Home
- 1-Story Property
- Bookcases
- Ceiling Fan
- 2 Fireplaces
- Decorative Fireplace
- Double Pane Windows
- Dining Room Seats More Than Twelve
- L-Shaped Dining Room
- Home Gym
- Neighborhood Views
- Laundry Room
Kitchen
- Open to Family Room
- Self-Cleaning Oven
- Electric Range
- Microwave
- Dishwasher
- White Kitchen Cabinets
Flooring
- Wood
- Ceramic Tile
Bedrooms and Bathrooms
- 3 Main Level Bedrooms
- Walk-In Closet
- 2 Full Bathrooms
- Double Vanity
- Bathtub and Shower Combination in Primary Bathroom
Outdoor Features
- Deck
- Rain Gutters
- Front Porch
Schools
- Elizabeth Fonde Elementary School
- Chastang-Fournier Middle School
- Wp Davidson High School
Utilities
- Central Air
- Heating System Uses Natural Gas
- 220 Volts
- 110 Volts
- Gas Water Heater
- High Speed Internet
- Phone Available
- Cable TV Available
Community Details
- Jackson Heights Subdivision
Listing and Financial Details
- Assessor Parcel Number 2808382001009
Map
Home Values in the Area
Average Home Value in this Area
Tax History
| Year | Tax Paid | Tax Assessment Tax Assessment Total Assessment is a certain percentage of the fair market value that is determined by local assessors to be the total taxable value of land and additions on the property. | Land | Improvement |
|---|---|---|---|---|
| 2024 | $1,833 | $27,820 | $3,500 | $24,320 |
| 2023 | $1,710 | $28,960 | $3,500 | $25,460 |
| 2022 | $1,682 | $27,020 | $3,500 | $23,520 |
| 2021 | $1,334 | $22,050 | $3,500 | $18,550 |
| 2020 | $1,348 | $22,280 | $3,500 | $18,780 |
| 2019 | $1,377 | $22,740 | $3,500 | $19,240 |
| 2018 | $1,091 | $18,240 | $0 | $0 |
| 2017 | $2,289 | $36,040 | $0 | $0 |
| 2016 | $2,338 | $36,820 | $0 | $0 |
| 2013 | $2,374 | $36,220 | $0 | $0 |
Property History
| Date | Event | Price | List to Sale | Price per Sq Ft | Prior Sale |
|---|---|---|---|---|---|
| 09/08/2025 09/08/25 | Price Changed | $269,900 | -5.1% | $109 / Sq Ft | |
| 07/29/2025 07/29/25 | Price Changed | $284,299 | -5.0% | $115 / Sq Ft | |
| 05/16/2025 05/16/25 | Price Changed | $299,319 | -9.1% | $121 / Sq Ft | |
| 04/29/2025 04/29/25 | Price Changed | $329,359 | -8.5% | $133 / Sq Ft | |
| 03/25/2025 03/25/25 | For Sale | $359,999 | +34.6% | $145 / Sq Ft | |
| 05/24/2021 05/24/21 | Sold | $267,500 | +3.2% | $115 / Sq Ft | View Prior Sale |
| 04/13/2021 04/13/21 | Pending | -- | -- | -- | |
| 04/08/2021 04/08/21 | For Sale | $259,279 | +23.8% | $111 / Sq Ft | |
| 08/20/2018 08/20/18 | Sold | $209,500 | -- | $90 / Sq Ft | View Prior Sale |
| 08/02/2018 08/02/18 | Pending | -- | -- | -- |
Purchase History
| Date | Type | Sale Price | Title Company |
|---|---|---|---|
| Warranty Deed | $267,500 | None Available | |
| Warranty Deed | $211,500 | None Available | |
| Special Warranty Deed | $128,500 | Ct | |
| Warranty Deed | -- | Slt | |
| Deed | $175,000 | Surety Land Title Inc |
Mortgage History
| Date | Status | Loan Amount | Loan Type |
|---|---|---|---|
| Open | $214,000 | New Conventional | |
| Previous Owner | $203,215 | New Conventional | |
| Previous Owner | $102,800 | New Conventional | |
| Previous Owner | $148,000 | Unknown | |
| Previous Owner | $140,000 | Fannie Mae Freddie Mac |
Source: Gulf Coast MLS (Mobile Area Association of REALTORS®)
MLS Number: 7546976
APN: 28-08-38-2-001-009
- 308 Mcqueen Ave
- 275 Hillcrest Dr
- 4317 Packingham Dr
- 363 Mcqueen Ave
- 409 Byron Ave E
- 306 Thornton Place
- 283 Jackson Blvd
- 728 Spring Station Rd
- 241 Suzanne Cir
- 712 Spring Station Rd
- 4126 Springdale Rd
- 417 Thornton Place
- 0 Bellevue Ln
- 236 Lakewood Dr E
- 312 Dogwood Dr
- 213 Lakewood Dr W
- 4457 Suzanne Cir
- 233 Suzanne Cir
- 304 Dogwood Dr
- 276 Dogwood Dr
- 833 S University Blvd
- 304 Dogwood Dr
- 701 University Blvd S
- 4031 Airport Blvd
- 174 April St
- 401 Elmwood Dr
- 1459 Cambridge Ct
- 3800 Michael Blvd
- 3907 Michael Blvd
- 900 Downtowner Blvd
- 3933 Radnor Ave
- 3920 Berwyn Dr S
- 508 Castile Dr
- 1701 Aspen Wood Ct
- 3920 Berwyn Dr S
- 112 S University Blvd
- 965 Wesley Ave
- 608 Azalea Rd
- 812 Mcneil Ave
- 709 Oak Field Dr
