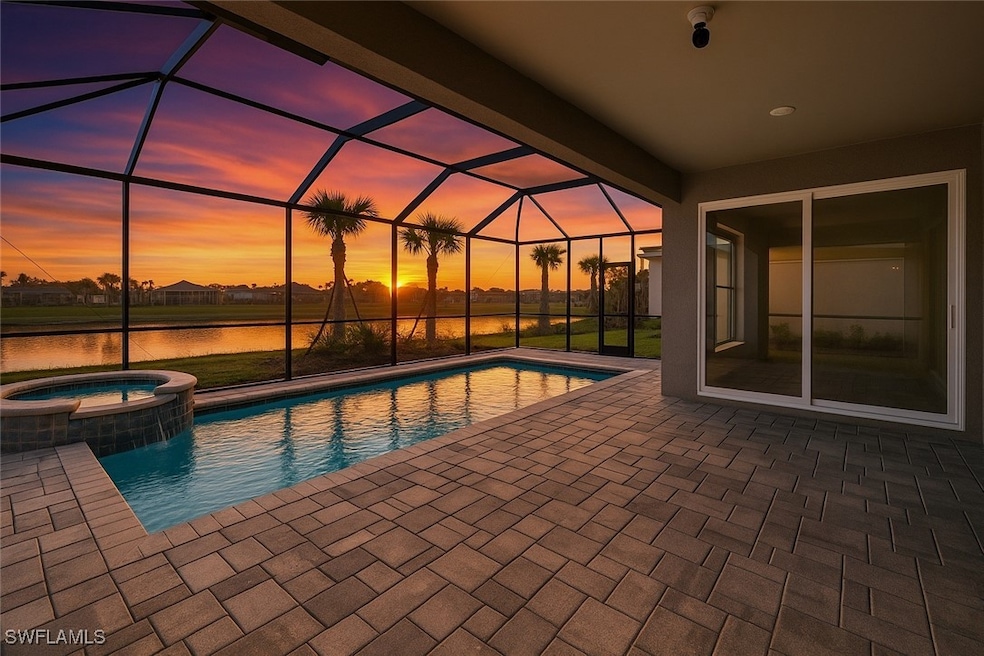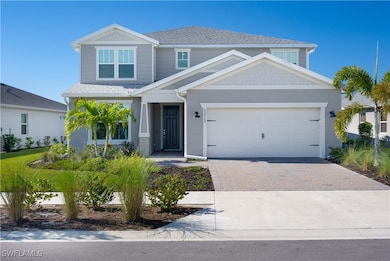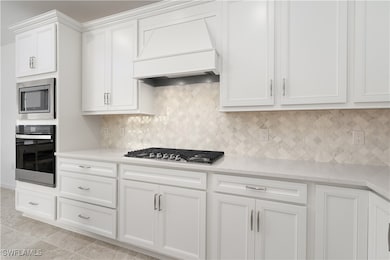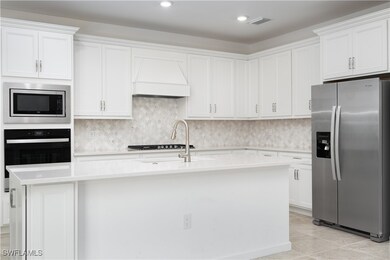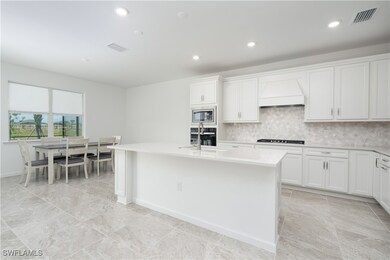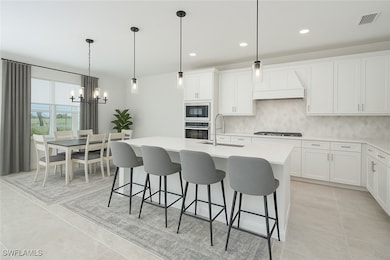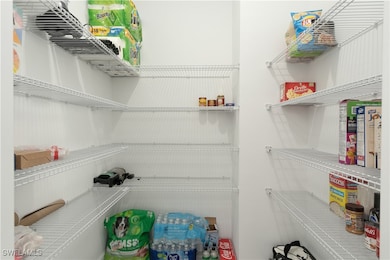42568 Adirondack Dr Punta Gorda, FL 33982
Babcock Ranch NeighborhoodEstimated payment $5,128/month
Highlights
- Lake Front
- Community Cabanas
- Pond View
- Boat Ramp
- Fitness Center
- Clubhouse
About This Home
***HUGE PRICE REUCTION. Seller has agreed to offer a 3/2/1 interest rate buydown, SIGNIFICANTLY reducing a buyer’s monthly mortgage rate for the first 3 years. 3-2-1 buydown lowers your mortgage interest rate for the first 3years of the loan. In year 1, the interest rate is reduced by 3%, then by 2% in the 2nd year, and 1% in the 3rd year. This valuable incentive has substantial monthly savings and has more favorable terms than any builder can offer. Take advantage of this incredible offer NOW!!
This beautifully designed 2-story home has 5 bedrooms + home office, 3.5 baths, a 3-car tandem style garage to accommodate your vehicles and a golf cart. The home offers over 3300 sq ft of bright, open living space—perfect for the comfort and space needed for a growing family. You will appreciate the hurricane impact windows and doors, and the LOW home insurance rates as Babcock is 30 miles inland and 30ft above sea level.
Step inside to discover a stunning modern kitchen featuring an upgraded appliance package with a gas cooktop and hood, a built-in microwave/oven combo, sleek quartz countertops, upgraded cabinetry, and designer tile backsplash. The kitchen flows effortlessly into the expansive living/dining areas, all finished w/elegant tile flooring and bathed in natural light.
The main floor offers a spacious living room area overlooking the pool, a dedicated home office ideal for remote work, and a guest bedroom w/ensuite bath.
Step outside to a private backyard oasis featuring a south-facing heated pool and spa, offering year-round relaxation and the best of Florida outdoor living.
Upstairs, you’ll find 4 additional bedrooms, including the spacious primary suite with separate shower and garden tub, another full bathroom, oversized laundry room with utility sink, and a huge loft—perfect as a family game room, playroom, or media lounge. You will also appreciate the additional 4 feet garage extension for your oversized SUV, truck, or boat.
Located in Babcock Ranch, America’s first solar-powered town and the fastest-growing master-planned community in the U.S., this golf cart-friendly neighborhood is all about lifestyle and connection. The community features community schools and daycare, adding convenience for busy families.
Residents can enjoy a packed calendar of HOA-hosted events and activities for all ages, along with access to dog parks, fantastic children's playgrounds, multiple resort style community pools, skate park, tennis and pickleball courts, splash pads, covered basketball courts, miles of scenic biking and walking trails and so much more. With many brand-new shopping and dining options coming in early 2025, life at Babcock Ranch is only getting better and will be a great investment for you and your family for years to come.
Don’t miss your chance to own this spacious, light-filled, and beautifully upgraded pool home in one of Florida’s most dynamic communities. Schedule your private tour today!
Home Details
Home Type
- Single Family
Est. Annual Taxes
- $12,618
Year Built
- Built in 2023
Lot Details
- 10,019 Sq Ft Lot
- Lot Dimensions are 71 x 161 x 46 x 162
- Lake Front
- Property fronts a private road
- North Facing Home
- Rectangular Lot
HOA Fees
Parking
- 3 Car Attached Garage
- Electric Vehicle Home Charger
- Garage Door Opener
- Driveway
Home Design
- Traditional Architecture
- Entry on the 1st floor
- Shingle Roof
- Stucco
Interior Spaces
- 3,353 Sq Ft Home
- 2-Story Property
- Ceiling Fan
- French Doors
- Den
- Loft
- Screened Porch
- Pond Views
Kitchen
- Eat-In Kitchen
- Breakfast Bar
- Walk-In Pantry
- Gas Cooktop
- Microwave
- Ice Maker
- Dishwasher
- Kitchen Island
- Disposal
Flooring
- Carpet
- Tile
Bedrooms and Bathrooms
- 5 Bedrooms
- Main Floor Bedroom
- Dual Sinks
- Soaking Tub
- Separate Shower
Laundry
- Laundry Room
- Dryer
- Washer
- Laundry Tub
Home Security
- Impact Glass
- High Impact Door
- Fire and Smoke Detector
Pool
- Heated Pool and Spa
- Concrete Pool
- Heated In Ground Pool
- Gas Heated Pool
- Screen Enclosure
- Pool Equipment or Cover
Outdoor Features
- Screened Patio
Schools
- Babcock Neighborhood Elementary School
- Babcock High Middle School
- Babcock High Schoolo
Utilities
- Central Heating and Cooling System
- Underground Utilities
- High Speed Internet
Listing and Financial Details
- Tax Lot 2343
- Assessor Parcel Number 422619302092
Community Details
Overview
- Association fees include internet, ground maintenance, recreation facilities, reserve fund, road maintenance, street lights, security
- Association Phone (941) 676-7191
- Northridge Subdivision
Amenities
- Shops
- Restaurant
- Clubhouse
- Business Center
Recreation
- Boat Ramp
- Pier or Dock
- Tennis Courts
- Community Basketball Court
- Pickleball Courts
- Bocce Ball Court
- Community Playground
- Fitness Center
- Community Cabanas
- Community Pool
- Park
- Dog Park
- Trails
Security
- Security Guard
Map
Home Values in the Area
Average Home Value in this Area
Tax History
| Year | Tax Paid | Tax Assessment Tax Assessment Total Assessment is a certain percentage of the fair market value that is determined by local assessors to be the total taxable value of land and additions on the property. | Land | Improvement |
|---|---|---|---|---|
| 2024 | $2,963 | $662,976 | $79,475 | $583,501 |
| 2023 | $2,963 | $70,975 | $70,975 | $0 |
| 2022 | $2,968 | $32,725 | $32,725 | $0 |
| 2021 | $0 | $0 | $0 | $0 |
Property History
| Date | Event | Price | Change | Sq Ft Price |
|---|---|---|---|---|
| 07/12/2025 07/12/25 | Price Changed | $699,000 | -3.6% | $208 / Sq Ft |
| 06/02/2025 06/02/25 | Price Changed | $725,000 | -3.2% | $216 / Sq Ft |
| 04/09/2025 04/09/25 | For Sale | $749,000 | -- | $223 / Sq Ft |
Purchase History
| Date | Type | Sale Price | Title Company |
|---|---|---|---|
| Warranty Deed | $723,000 | Pgp Title |
Mortgage History
| Date | Status | Loan Amount | Loan Type |
|---|---|---|---|
| Open | $578,337 | New Conventional |
Source: Florida Gulf Coast Multiple Listing Service
MLS Number: 225036516
APN: 422619302092
- 42598 Adirondack Dr
- 15809 Appalachian Dr
- 42560 Atlas Dr
- 15836 Appalachian Dr
- 42539 Atlas Dr
- Mystique Grande Plan at Northridge at Babcock Ranch - Classic
- Highgate Plan at Northridge at Babcock Ranch - Classic
- Thompson Plan at Northridge at Babcock Ranch - Discovery
- Hanover Plan at Northridge at Babcock Ranch - Discovery
- Spruce Plan at Northridge at Babcock Ranch - Classic
- Chapman Plan at Northridge at Babcock Ranch - Discovery
- Yorkshire Plan at Northridge at Babcock Ranch - Classic
- Easley Plan at Northridge at Babcock Ranch - Estate
- Oakhurst Plan at Northridge at Babcock Ranch - Estate
- Mystique Plan at Northridge at Babcock Ranch - Classic
- Whitestone Plan at Northridge at Babcock Ranch - Classic
- Arbordale Plan at Lake Timber at Babcock Ranch - The Lake Timber Series
- Ashby Plan at Northridge at Babcock Ranch - Estate
- Woodview Plan at Lake Timber at Babcock Ranch - The Lake Timber Series
- Roseland Plan at Northridge at Babcock Ranch - Estate
- 42428 Cascade Dr
- 42392 Cascade Dr
- 15871 Leaning Pine Ln
- 43080 Boardwalk Loop
- 15999 Leaning Pine Ln
- 43992 Boardwalk Loop Unit 1526
- 43992 Boardwalk Loop
- 43993 Boardwalk Loop Unit 1913
- 43993 Boardwalk Loop Unit 1928
- 43993 Boardwalk Loop Unit 1932
- 43993 Boardwalk Loop Unit 1941
- 43993 Boardwalk Loop Unit 1927
- 43993 Boardwalk Loop Unit 1924
- 43993 Boardwalk Loop Unit 1923
- 43993 Boardwalk Loop Unit 1914
- 43989 Boardwalk Loop Unit 2028
- 43989 Boardwalk Loop Unit 2018
- 43997 Boardwalk Loop Unit 1841
- 43985 Boardwalk Loop Unit 2124
- 17812 Wayside Bend
