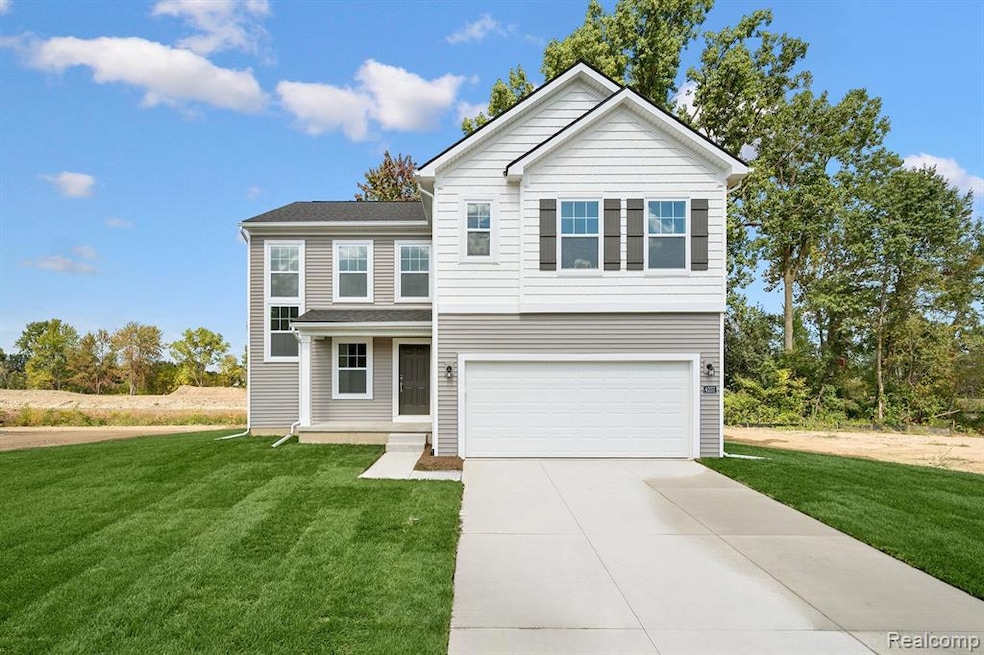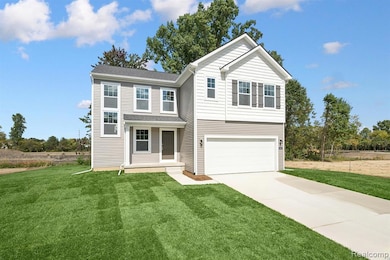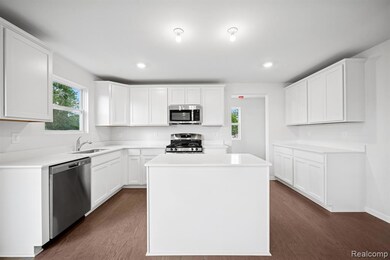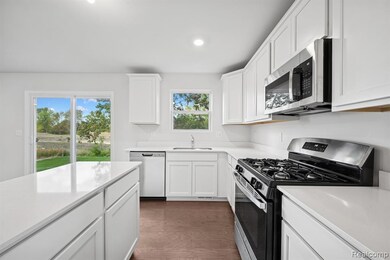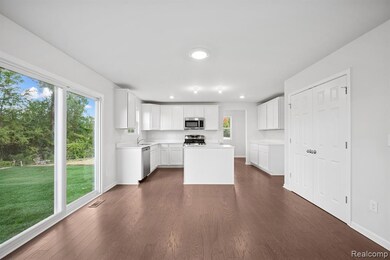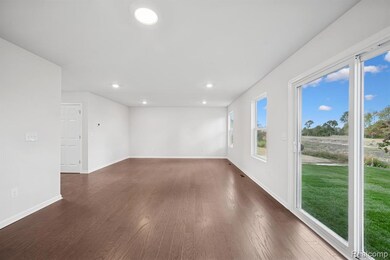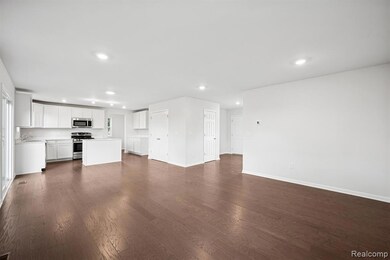4257 Cedar Ln Grand Blanc, MI 48439
Estimated payment $2,222/month
Highlights
- New Construction
- Traditional Architecture
- Stainless Steel Appliances
- Grand Blanc High School Rated A-
- Mud Room
- 2 Car Attached Garage
About This Home
IMMEDIATE OCCUPANCY – ready to move in TODAY! SOD AND SPRINKLER INCLUDED Floorplan: Sawyer - B This expertly crafted home features:
3 bedrooms including an upstairs owner's suite
2.5 bathrooms
Open-concept living space perfect for entertaining and everyday life
Mudroom
Quality design elements throughout The home's well-planned layout maximizes both functionality and comfort, with the bedrooms conveniently located on the upper level for privacy. The spacious owner's suite is a true retreat, featuring a beautiful ensuite bathroom and a large walk-in closet for all your storage needs. With 1,957 square feet of living area, there's plenty of room for family activities, quiet relaxation, and hosting guests. The open-concept design creates a natural flow between the main living areas, making the home feel even more spacious and welcoming. As a new construction home, 4257 Cedar Lane offers the exceptional advantage of being the first to live in this pristine space. Positioned for enhanced privacy, this home backs up to serene woods, offering a peaceful natural backdrop. On one side, you'll find open common space where the community mailboxes are located—meaning no immediate neighbor next door. Across the street, additional common space adds to the sense of openness and tranquility. These unique lot features make this home especially desirable for those seeking a little extra breathing room. Located in the Cambridge Park community, this home provides the perfect balance of neighborhood charm while maintaining proximity to local parks and recreation areas. The quality of design is evident in every corner of this lovely new construction home—contact our team to learn more about it or to set up your in-person visit! Some photos/renderings are for representational purposes only. NEW HOMES CAN ALSO BE BUILT starting from $348,100 - CALL US TODAY!
Open House Schedule
-
Saturday, November 29, 202511:30 am to 4:30 pm11/29/2025 11:30:00 AM +00:0011/29/2025 4:30:00 PM +00:00Add to Calendar
-
Sunday, November 30, 202511:30 am to 4:30 pm11/30/2025 11:30:00 AM +00:0011/30/2025 4:30:00 PM +00:00Add to Calendar
Home Details
Home Type
- Single Family
Year Built
- Built in 2025 | New Construction
HOA Fees
- $30 Monthly HOA Fees
Parking
- 2 Car Attached Garage
Home Design
- Traditional Architecture
- Poured Concrete
- Vinyl Construction Material
Interior Spaces
- 1,957 Sq Ft Home
- 2-Story Property
- Mud Room
- Unfinished Basement
Kitchen
- Free-Standing Gas Oven
- Microwave
- Dishwasher
- Stainless Steel Appliances
Bedrooms and Bathrooms
- 3 Bedrooms
Utilities
- Forced Air Heating System
- Heating System Uses Natural Gas
Additional Features
- Lot Dimensions are 80x130
- Ground Level
Community Details
- Elite Real Estate & Professional Management Association, Phone Number (810) 715-5486
- Cambridge Park North Subdivision
Listing and Financial Details
- Home warranty included in the sale of the property
- Assessor Parcel Number 1210602052
Map
Home Values in the Area
Average Home Value in this Area
Property History
| Date | Event | Price | List to Sale | Price per Sq Ft |
|---|---|---|---|---|
| 11/27/2025 11/27/25 | Off Market | $349,900 | -- | -- |
| 09/04/2025 09/04/25 | For Sale | $349,900 | -- | $179 / Sq Ft |
Source: Realcomp
MLS Number: 20251001683
- 4249 Cedar Ln
- 4246 Cedar Ln
- 4241 Cedar Ln
- 4233 Cedar Ln
- 4294 Oak St
- 4142 Oak St Unit 16
- 4062 Oak St
- The Everest Plan at Cambridge Park
- Peyton Plan at Cambridge Park
- 4254 Oak St
- Aubrey Plan at Cambridge Park
- The Concord Plan at Cambridge Park
- Brooklyn Plan at Cambridge Park
- The Dover Plan at Cambridge Park
- The Dawson Plan at Cambridge Park
- Sawyer Plan at Cambridge Park
- Juliet Plan at Cambridge Park
- 4311 Oak St
- 4320 Oak St
- 4278 Oak St
- 4250 E Hill Rd
- 110 Harris Ct
- 6033 Fountain Pointe
- 11284 Grand Oak Dr
- 12063-12121 S Saginaw St
- 429 Bella Vista Dr
- 5216 Perry Rd
- 755 E Grand Blanc Rd
- 2168 Fox Hill Dr
- 1420 Perry Rd
- 2130 E Hill Rd
- 12233 Woodside Dr
- 12043 Juniper Way
- 5270 Millwheel
- 2339 Blakely Dr
- 5325 Territorial Rd Unit .211
- 2089 Brady Ave
- 1573 Wagon Wheel Ln
- 2083 E Schumacher St
- 1100 Hunters Run Dr
