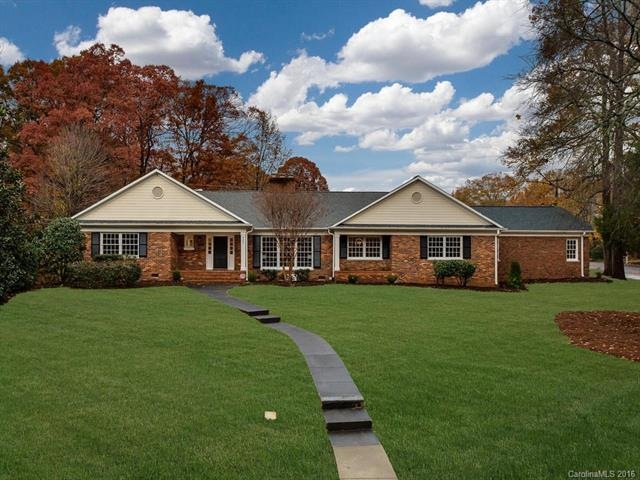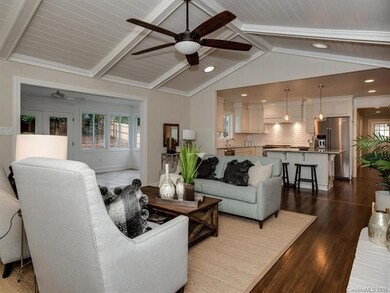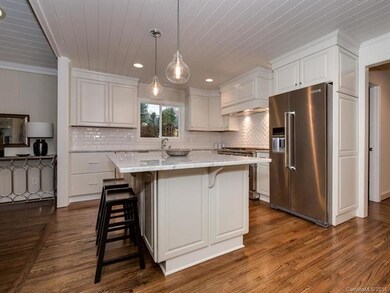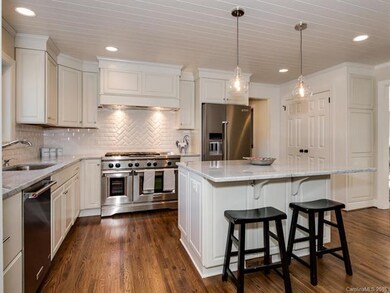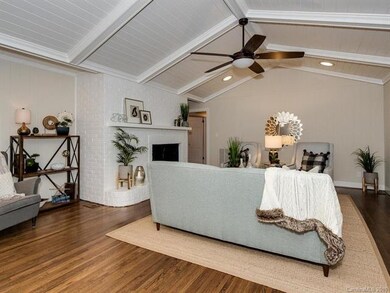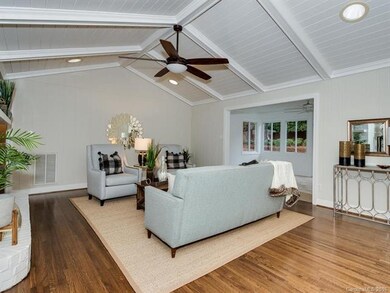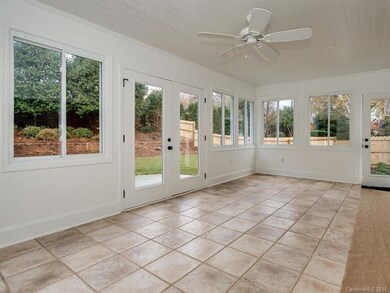
4257 Oldfield Rd Charlotte, NC 28226
Mountainbrook NeighborhoodHighlights
- Open Floorplan
- Ranch Style House
- Corner Lot
- Beverly Woods Elementary Rated A-
- Wood Flooring
- Skylights
About This Home
As of September 2019Stunning renovation on .5+ acre corner lot in Kingswood. This 3,400+ sq.ft. ranch has been meticulously transformed with nothing left untouched. New chef's kitchen with 48" double oven range, marble tops, and eat-in center island opens to vaulted family room and light filled sun room. Master suite boasts dual walk-in closets, marble topped bath with cast iron claw foot tub, dual vanities, & oversized shower. Seamless 700+sq.ft. addition contains large 4th bdrm, laundry, mud, office & full bath.
Last Agent to Sell the Property
Dan Tedrick
Amber Properties Inc License #289393 Listed on: 12/01/2016
Home Details
Home Type
- Single Family
Year Built
- Built in 1963
Lot Details
- Corner Lot
Parking
- Attached Garage
Home Design
- Ranch Style House
Interior Spaces
- Open Floorplan
- Skylights
- Fireplace
- Insulated Windows
- Crawl Space
- Pull Down Stairs to Attic
Kitchen
- Breakfast Bar
- Kitchen Island
Flooring
- Wood
- Tile
Bedrooms and Bathrooms
- Walk-In Closet
- 3 Full Bathrooms
Listing and Financial Details
- Assessor Parcel Number 209-143-14
- Tax Block 3
Ownership History
Purchase Details
Purchase Details
Home Financials for this Owner
Home Financials are based on the most recent Mortgage that was taken out on this home.Purchase Details
Home Financials for this Owner
Home Financials are based on the most recent Mortgage that was taken out on this home.Purchase Details
Purchase Details
Similar Homes in Charlotte, NC
Home Values in the Area
Average Home Value in this Area
Purchase History
| Date | Type | Sale Price | Title Company |
|---|---|---|---|
| Warranty Deed | -- | None Listed On Document | |
| Warranty Deed | $800,000 | None Available | |
| Warranty Deed | $739,000 | None Available | |
| Warranty Deed | $375,000 | Title Company Of North Ca | |
| Deed | $239,000 | -- |
Mortgage History
| Date | Status | Loan Amount | Loan Type |
|---|---|---|---|
| Previous Owner | $400,000 | New Conventional | |
| Previous Owner | $591,200 | New Conventional | |
| Previous Owner | $116,000 | Unknown | |
| Previous Owner | $315,000 | Credit Line Revolving | |
| Previous Owner | $315,000 | Fannie Mae Freddie Mac | |
| Previous Owner | $45,454 | Unknown | |
| Previous Owner | $212,000 | Unknown |
Property History
| Date | Event | Price | Change | Sq Ft Price |
|---|---|---|---|---|
| 09/13/2019 09/13/19 | Sold | $800,000 | -3.0% | $234 / Sq Ft |
| 08/13/2019 08/13/19 | Pending | -- | -- | -- |
| 08/07/2019 08/07/19 | For Sale | $825,000 | +3.1% | $241 / Sq Ft |
| 08/04/2019 08/04/19 | Off Market | $800,000 | -- | -- |
| 07/24/2019 07/24/19 | For Sale | $825,000 | +11.6% | $241 / Sq Ft |
| 01/11/2017 01/11/17 | Sold | $739,000 | 0.0% | $217 / Sq Ft |
| 12/06/2016 12/06/16 | Pending | -- | -- | -- |
| 12/01/2016 12/01/16 | For Sale | $739,000 | -- | $217 / Sq Ft |
Tax History Compared to Growth
Tax History
| Year | Tax Paid | Tax Assessment Tax Assessment Total Assessment is a certain percentage of the fair market value that is determined by local assessors to be the total taxable value of land and additions on the property. | Land | Improvement |
|---|---|---|---|---|
| 2024 | -- | $1,087,700 | $370,000 | $717,700 |
| 2023 | $7,242 | $1,087,700 | $370,000 | $717,700 |
| 2022 | $7,242 | $750,500 | $230,000 | $520,500 |
| 2021 | $6,900 | $715,000 | $230,000 | $485,000 |
| 2020 | $7,007 | $715,000 | $230,000 | $485,000 |
| 2019 | $6,991 | $715,000 | $230,000 | $485,000 |
| 2018 | $5,790 | $435,700 | $170,000 | $265,700 |
| 2017 | $5,703 | $435,700 | $170,000 | $265,700 |
| 2016 | $5,078 | $388,200 | $170,000 | $218,200 |
| 2015 | $5,067 | $388,200 | $170,000 | $218,200 |
| 2014 | $5,048 | $0 | $0 | $0 |
Agents Affiliated with this Home
-
S
Seller's Agent in 2019
Scott Sadler
RE/MAX Executives Charlotte, NC
-
Janet Tuck

Buyer's Agent in 2019
Janet Tuck
Helen Adams Realty
(704) 904-4011
30 Total Sales
-
D
Seller's Agent in 2017
Dan Tedrick
Amber Properties Inc
-
Kristen Bernard

Buyer's Agent in 2017
Kristen Bernard
Keller Williams South Park
(704) 610-3302
2 in this area
447 Total Sales
Map
Source: Canopy MLS (Canopy Realtor® Association)
MLS Number: CAR3232118
APN: 209-143-14
- 3605 Hampton Manor Dr
- 3314 Leamington Ln
- 3324 Meadow Bluff Dr
- 3423 Tinkerbell Ln
- 4023 Highview Rd
- 6911 Chatford Ln
- 6003 Heath Valley Rd Unit B
- 6013 Heath Valley Rd Unit A
- 5905 Tred Avon Ct
- 5225 Camilla Dr
- 3130 Heathstead Place Unit 26E
- 6044 Heath Valley Rd Unit H
- 7403 Ashfield Ct Unit 1
- 6908 Cameron Glen Dr
- 3020 Heathstead Place Unit A
- 4208 Black Sycamore Dr
- 2941 Heathstead Place Unit 46G
- 3001 Heathstead Place
- 3109 Heathstead Place Unit 30D
- 5510 Camilla Dr
