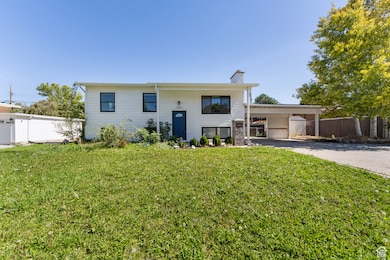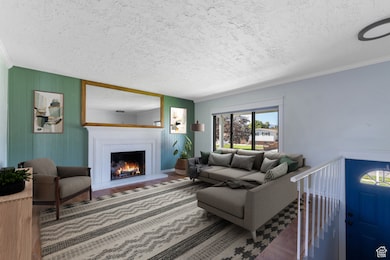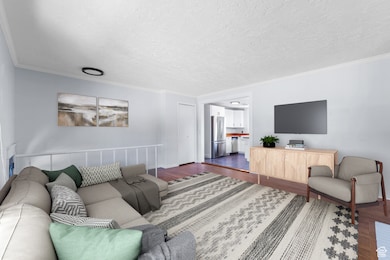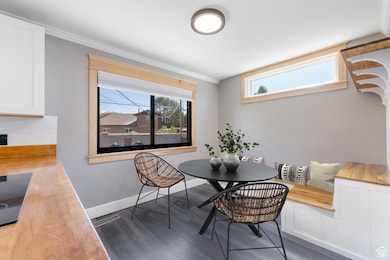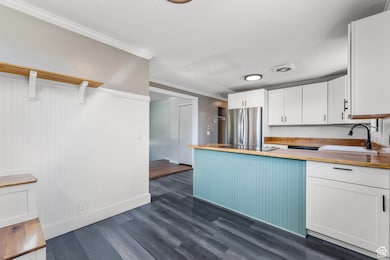
4257 S Morris St Taylorsville, UT 84129
Estimated payment $2,641/month
Highlights
- Updated Kitchen
- Main Floor Primary Bedroom
- Great Room
- Mountain View
- 2 Fireplaces
- No HOA
About This Home
Seller offering 1/0 rate buydown with preferred lender - 5.321% first-year rate available. Contact agent for details. Step into this beautifully updated Taylorsville home, where natural light pours through every room and highlights the rich hardwood floors and spacious layout. The inviting main living area centers around a large family room with a cozy fireplace, creating the perfect place to gather with loved ones. The modern kitchen is a true showpiece, featuring butcher block counters, stainless steel appliances, a farmhouse sink, and sleek modern cabinets that combine style with functionality. The renovated full bathroom offers floating shelves and elegant subway tile, giving it a spa-like feel and plenty of charm. Downstairs, the large daylight basement is filled with natural light and provides incredible versatility with a second family room, guest bedroom, full bathroom, and laundry. Whether you're entertaining upstairs, relaxing by the fire, or spreading out in the spacious basement, this home offers the perfect balance of comfort and design. With its thoughtful updates, open spaces, and modern finishes, this Taylorsville gem truly has it all-don't miss your chance to make it yours! Buyer and Buyers agent to verify all information. Square footage figures are provided as a courtesy estimate only. Buyer is advised to obtain independent measurements.
Home Details
Home Type
- Single Family
Est. Annual Taxes
- $2,607
Year Built
- Built in 1962
Lot Details
- 9,148 Sq Ft Lot
- Property is Fully Fenced
- Landscaped
- Property is zoned Single-Family
Home Design
- Split Level Home
Interior Spaces
- 2,016 Sq Ft Home
- 2-Story Property
- Dry Bar
- 2 Fireplaces
- Double Pane Windows
- Great Room
- Mountain Views
- Basement Fills Entire Space Under The House
Kitchen
- Updated Kitchen
- Built-In Range
- Disposal
Flooring
- Carpet
- Laminate
- Tile
Bedrooms and Bathrooms
- 4 Bedrooms | 3 Main Level Bedrooms
- Primary Bedroom on Main
- 2 Full Bathrooms
Parking
- 6 Open Parking Spaces
- 8 Parking Spaces
- 2 Carport Spaces
Outdoor Features
- Open Patio
Schools
- Taylorsville Elementary School
- Eisenhower Middle School
- Taylorsville High School
Utilities
- Forced Air Heating and Cooling System
- Natural Gas Connected
Community Details
- No Home Owners Association
- Taylorsville Gardens Subdivision
Listing and Financial Details
- Assessor Parcel Number 21-03-177-003
Matterport 3D Tour
Map
Home Values in the Area
Average Home Value in this Area
Tax History
| Year | Tax Paid | Tax Assessment Tax Assessment Total Assessment is a certain percentage of the fair market value that is determined by local assessors to be the total taxable value of land and additions on the property. | Land | Improvement |
|---|---|---|---|---|
| 2025 | $2,607 | $445,900 | $101,700 | $344,200 |
| 2024 | $2,607 | $427,600 | $97,400 | $330,200 |
| 2023 | $2,412 | $388,000 | $93,700 | $294,300 |
| 2022 | $2,388 | $387,500 | $91,800 | $295,700 |
| 2021 | $2,116 | $299,000 | $70,600 | $228,400 |
| 2020 | $1,971 | $263,600 | $62,800 | $200,800 |
| 2019 | $1,936 | $252,800 | $62,800 | $190,000 |
| 2018 | $1,761 | $221,700 | $62,800 | $158,900 |
| 2017 | $1,505 | $199,200 | $59,700 | $139,500 |
| 2016 | $1,420 | $187,800 | $59,700 | $128,100 |
| 2015 | $1,361 | $168,200 | $75,300 | $92,900 |
| 2014 | $1,301 | $157,900 | $71,400 | $86,500 |
Property History
| Date | Event | Price | List to Sale | Price per Sq Ft |
|---|---|---|---|---|
| 11/04/2025 11/04/25 | Price Changed | $460,000 | -5.2% | $228 / Sq Ft |
| 10/08/2025 10/08/25 | Price Changed | $485,000 | -6.7% | $241 / Sq Ft |
| 09/18/2025 09/18/25 | For Sale | $520,000 | -- | $258 / Sq Ft |
| 09/08/2025 09/08/25 | Off Market | -- | -- | -- |
Purchase History
| Date | Type | Sale Price | Title Company |
|---|---|---|---|
| Warranty Deed | -- | Title Guarantee S Jordan | |
| Quit Claim Deed | -- | None Available | |
| Warranty Deed | -- | First American Title | |
| Interfamily Deed Transfer | -- | Sutherland Title | |
| Warranty Deed | -- | Backman Stewart Title Servic | |
| Quit Claim Deed | -- | -- | |
| Quit Claim Deed | -- | -- |
Mortgage History
| Date | Status | Loan Amount | Loan Type |
|---|---|---|---|
| Open | $316,741 | VA | |
| Previous Owner | $177,721 | FHA | |
| Previous Owner | $126,950 | FHA | |
| Previous Owner | $25,000 | No Value Available |
About the Listing Agent

Justin has been working in Real Estate for over 20 years. Justin Udy is a full-time, professional real estate agent backed by his own full-time team of real estate agents. He sells a large volume of residential, luxury, and investment properties. Justin and his Team have been awarded “Sales Team of the Year” from the Salt Lake Board of Realtors.
He was born and raised in Utah and graduated from the University of Utah with dual majors in Information Systems and Business Marketing.
Justin's Other Listings
Source: UtahRealEstate.com
MLS Number: 2110182
APN: 21-03-177-003-0000
- 4292 El Camino St
- 1998 Theckston Rd
- 1762 Mantle Ave
- 1927 Kirkham Way
- 4255 S Redwood Rd W
- 1949 4135 S
- 4188 S Oak Meadows Dr Unit 21
- 4176 S Oak Meadows Dr Unit 10
- 2171 Kirkham Way
- 4138 S Oak Meadows Dr Unit 31
- 4148 S Oak Meadows Dr Unit 31
- 1854 W 4100 S
- 2218 W Mackay Ln
- 2267 W 4240 S
- 4261 Mackay St
- 4250 Chegwidden Ln
- 2294 Harvestland Dr
- 2326 W Mackay Ln Unit 1948
- 1378 W 4200 S
- 2216 Bird Song Rd S
- 1812 W 4100 S
- 4040 S 1535 W
- 4000 S Redwood Rd
- 1580 W 3940 S
- 3860 S Redwood Rd
- 3810 S Redwood Rd
- 4317 S 1230 W Unit 10C
- 4770 S Simmental Dr
- 3693 S 1950 W Unit 3
- 1141 W 3900 S
- 4422 S Atherton Dr
- 4517 S 1175 W Unit 51
- 2293 W Lexington Park Dr
- 1548 W 4890 S Unit B
- 2600 W 3800 S
- 3600 S Orion Cir
- 4612 S 2930 W
- 1646 W 3500 S
- 875 W Meadowbrook Expy
- 4341 S Riverboat Rd

