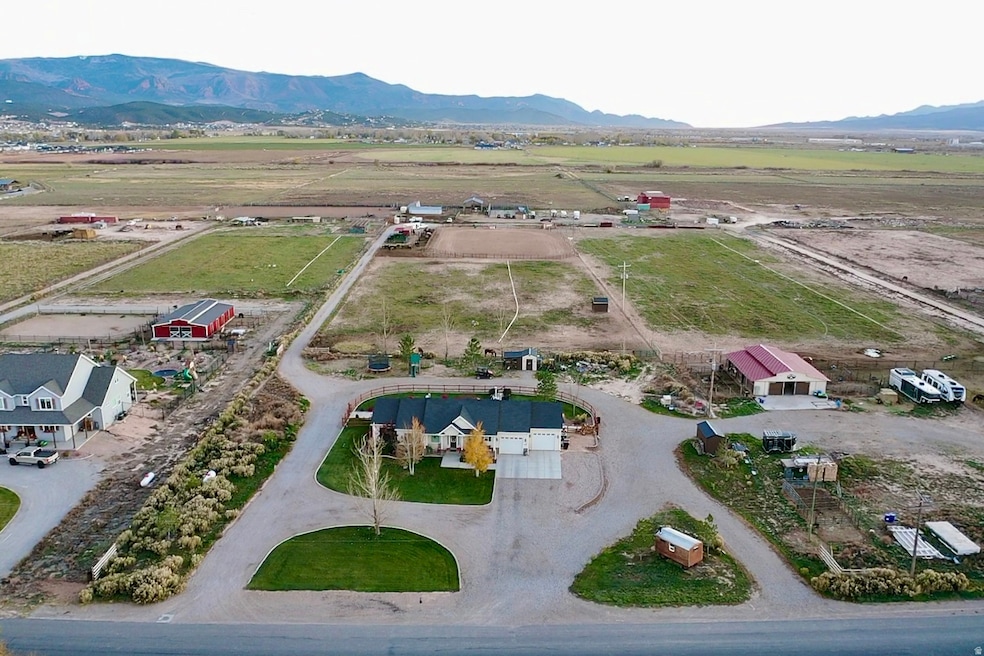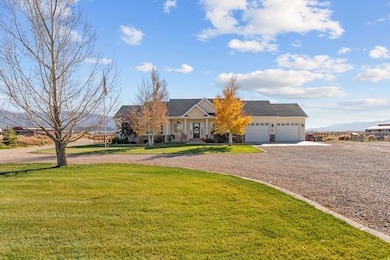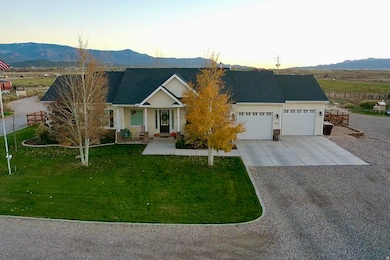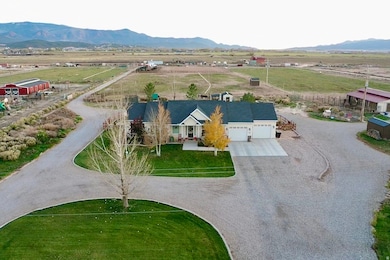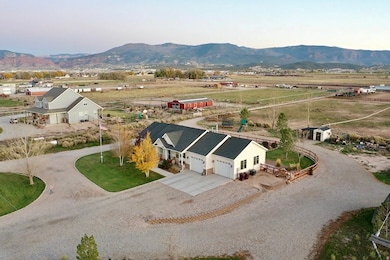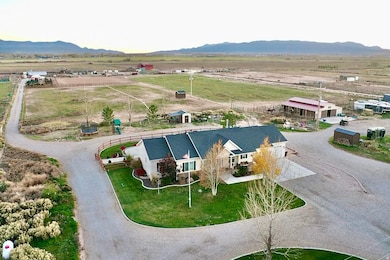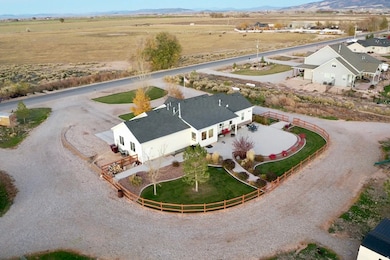4257 W 1600 N Cedar City, UT 84721
Estimated payment $6,832/month
Highlights
- Horse Property
- Fruit Trees
- Wood Burning Stove
- Second Kitchen
- Mountain View
- Vaulted Ceiling
About This Home
Beautifully crafted and thoughtfully designed, this custom home was built in 2017 by Alex Meisner Construction and offers the perfect blend of modern comfort and country living. With 4 bedrooms, 3 bathrooms, and a fully finished basement, this horse property sits on 5 stunning acres with panoramic mountain views just minutes from the heart of Cedar City. Inside, the main level features a bright and airy open-concept layout with large picture windows that fill the space with natural light. The kitchen is a showpiece with granite countertops, a bar-height island, farmhouse sink, quiet-close cabinetry that extends to the ceiling, and a hidden walk-in pantry offering plenty of storage. The oversized laundry/mudroom, located just off the garage, includes tile flooring, additional cabinetry, and ample space for organization. The spacious primary suite offers a private en-suite bath and walk-in closet, while a second bedroom and full bath complete the main floor. The fully finished basement offers versatility and comfort with a separate entrance, two additional bedrooms, a full bath, and a large living area anchored by a charming wood-burning stove surrounded by brick. A wet bar with dual beverage fridges makes this space perfect for entertaining, guests, or potential multi-generational living. Step outside to enjoy the true beauty of this property fully fenced and landscaped with mature trees, a wraparound driveway, and incredible mountain views in every direction. For horse enthusiasts or those seeking a true country setup, the property features a 160' x 245' arena, 12 corrals, a tack shed, roping chutes, a cattle pen with feeder, large chicken coop, and a Connex building with lean-to and tie area. The home is connected to a shared well with 1 acre-foot of water, and additional water rights are available for purchase. Located in a highly desirable area of Cedar City Valley with no CC&Rs or HOA, this property allows freedom to live, work, and play your way. Optional engineered and drafted plans for an 80' x 200' x 16' red steel building are also available for purchase perfect for an indoor riding arena, shop, or additional storage. Experience the peace of country living with the quality and craftsmanship you can trust. This one-of-a-kind property truly has it all beautiful home, incredible horse facilities, and unbeatable views.
Home Details
Home Type
- Single Family
Est. Annual Taxes
- $2,919
Year Built
- Built in 2017
Lot Details
- 5.01 Acre Lot
- Partially Fenced Property
- Landscaped
- Fruit Trees
- Mature Trees
- Zoning described as R-5
Parking
- 2 Car Attached Garage
Home Design
- Rambler Architecture
- Brick Exterior Construction
- Asphalt
Interior Spaces
- 3,167 Sq Ft Home
- 2-Story Property
- Wet Bar
- Vaulted Ceiling
- Ceiling Fan
- 2 Fireplaces
- Wood Burning Stove
- Double Pane Windows
- Blinds
- Mud Room
- Great Room
- Mountain Views
- Basement Fills Entire Space Under The House
- Laundry Room
Kitchen
- Second Kitchen
- Walk-In Pantry
- Gas Oven
- Gas Range
- Free-Standing Range
- Range Hood
- Microwave
- Portable Dishwasher
- Granite Countertops
- Farmhouse Sink
- Disposal
Flooring
- Carpet
- Tile
Bedrooms and Bathrooms
- 4 Bedrooms | 2 Main Level Bedrooms
- Walk-In Closet
- 3 Full Bathrooms
Outdoor Features
- Horse Property
- Covered Patio or Porch
- Storage Shed
- Outbuilding
Schools
- Iron Springs Elementary School
- Cedar Middle School
- Cedar High School
Utilities
- Central Heating and Cooling System
- Heating System Uses Wood
- Natural Gas Connected
- Well
Community Details
- No Home Owners Association
- West Valley Subdivision
Listing and Financial Details
- Assessor Parcel Number D-0927-0001-0007
Map
Home Values in the Area
Average Home Value in this Area
Tax History
| Year | Tax Paid | Tax Assessment Tax Assessment Total Assessment is a certain percentage of the fair market value that is determined by local assessors to be the total taxable value of land and additions on the property. | Land | Improvement |
|---|---|---|---|---|
| 2025 | $2,889 | $370,570 | $172,738 | $197,832 |
| 2023 | $2,827 | $370,705 | $164,510 | $206,195 |
| 2022 | $2,645 | $295,700 | $137,090 | $158,610 |
| 2021 | $1,909 | $213,445 | $54,835 | $158,610 |
| 2020 | $1,985 | $196,460 | $54,835 | $141,625 |
| 2019 | $1,783 | $169,205 | $53,075 | $116,130 |
| 2018 | $1,896 | $163,190 | $47,060 | $116,130 |
Property History
| Date | Event | Price | List to Sale | Price per Sq Ft |
|---|---|---|---|---|
| 11/12/2025 11/12/25 | For Sale | $1,250,000 | -- | $395 / Sq Ft |
Source: UtahRealEstate.com
MLS Number: 2122591
APN: D-0927-0001-0007
- 1896 W Aaron Tippets Rd
- 2782 N Clark Pkwy
- 780 W 1125 N
- 703 W 1225 N
- 1260 N 650 W
- 1055 W 400 N
- 576 W 1045 N Unit B12
- 111 S 1400 W Unit Cinnamon Tree
- 1673 Northfield Rd Unit 1673 Northfield Rd Cedar
- 535 W 2530 N Unit 8
- 535 W 2530 N
- 939 Ironwood Dr
- 1177 Northfield Rd
- 209 S 1400 W
- 2014 N 350 W
- 230 N 700 W
- 1148 Northfield Rd
- 2155 W 700 S Unit 4
- 589 W 200 N
- 333 N 400 W
