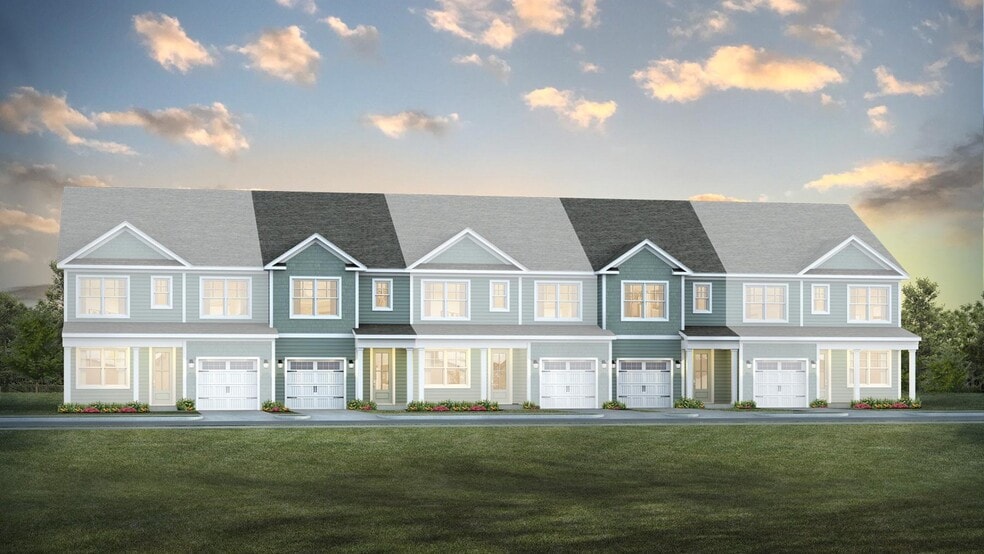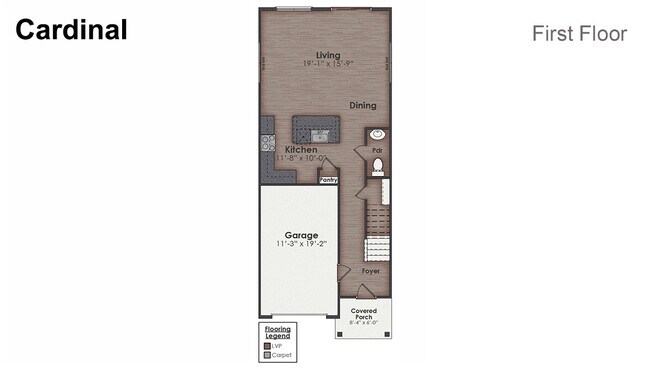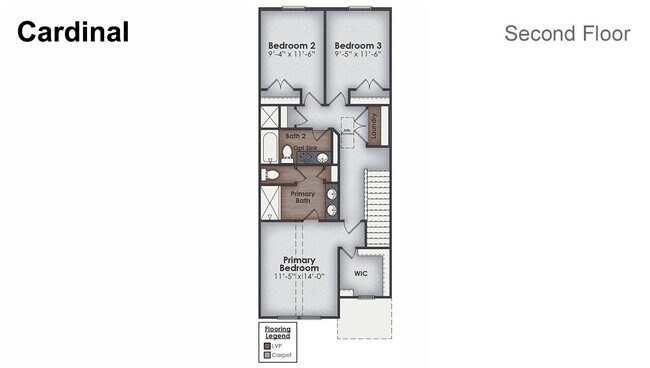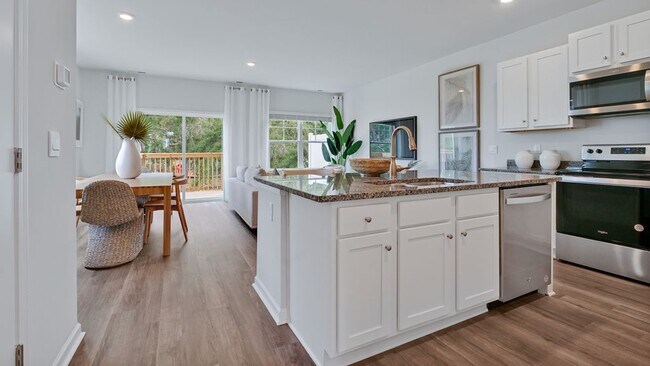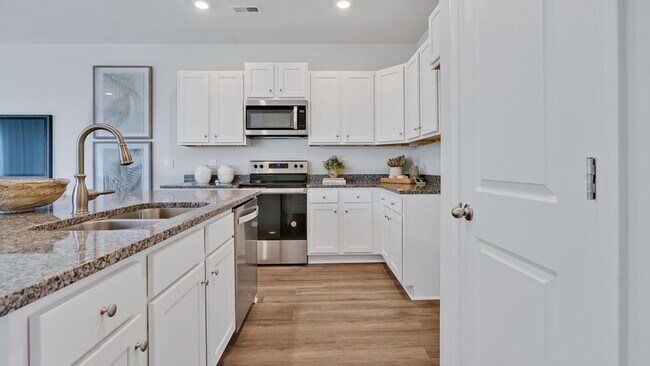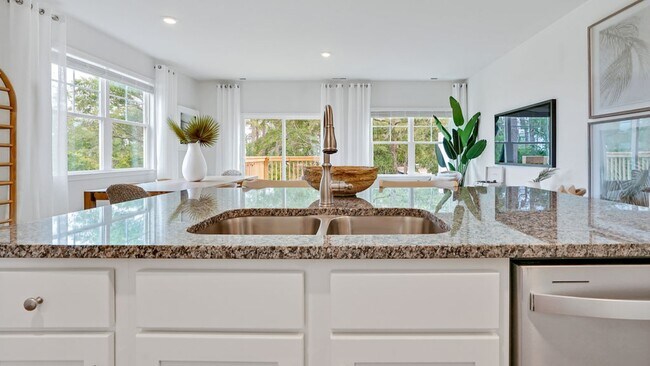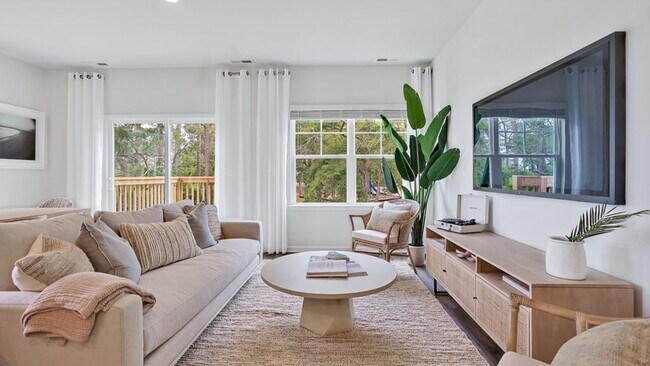
4258 Allsbrook Ln Unit 1014 Leland, NC 28451
Indigo Preserve at Brunswick Forest - TownhomesEstimated payment $1,717/month
Highlights
- New Construction
- Views Throughout Community
- Pickleball Courts
- Resort Property
- Community Pool
- Community Fire Pit
About This Home
Welcome to our stunning new community-Indigo Preserve! Looking for that perfect place to call home, look no further! The Cardinal Townhome offers the perfect blend of comfort and convenience in a smart, two-story design. This is a 3 bedroom, 2 bath with 1,533 sq ft of living space. Enjoy a 1-car garage and a welcoming main floor that includes a spacious living area, modern kitchen, and a convenient powder room—ideal for guests and everyday use. Upstairs, you'll find a generous primary suite featuring a walk-in closet, along with two additional guest bedrooms and a shared full bath, perfect for family or flexible living space. This thoughtfully designed layout provides the privacy you need with all the function you want. This new home comes equipped with an included smart home system with a 7'' touch screen that controls your front door digital lock, front porch light, z-wave thermostat and video doorbell. The system is also controlled via voice command and an included phone app for remote use. This beautiful new community will have a pool, playground, outdoor fitness trails, pickle ball courts, fire pits, an open-air pavilion and sidewalks. Indigo Preserve is minutes from Brunswick Forest Village with local restaurants, shopping, and daily conveniences right around the corner. Come see us today and make us home!
Sales Office
| Monday - Saturday |
9:30 AM - 5:00 PM
|
| Sunday |
12:00 PM - 5:00 PM
|
Townhouse Details
Home Type
- Townhome
Parking
- 1 Car Garage
Home Design
- New Construction
Interior Spaces
- 2-Story Property
- Laundry Room
Bedrooms and Bathrooms
- 3 Bedrooms
Community Details
Overview
- Property has a Home Owners Association
- Resort Property
- Lawn Maintenance Included
- Views Throughout Community
- Pond in Community
Amenities
- Community Fire Pit
Recreation
- Pickleball Courts
- Community Playground
- Community Pool
- Park
- Event Lawn
Map
Other Move In Ready Homes in Indigo Preserve at Brunswick Forest - Townhomes
About the Builder
- Indigo Preserve at Brunswick Forest
- Indigo Preserve at Brunswick Forest - Townhomes
- 9140 Fallen Pear Ln NE
- 110 Hewett-Burton Rd SE
- 110 Unknown Name Rd SE
- Brunswick Forest
- Brunswick Forest - Harbour Series
- Brunswick Forest - Costal Tradition Series
- Townes at Seabrooke
- 4409 Fantail
- Bishops Ridge
- Trestle Ridge at Brunswick Forest
- 454 Creekview Ln
- 2016 Chartwell Ct
- Grayson Park
- Grayson Park - WH
- Grayson Park
- 2037 Shelmore Way
