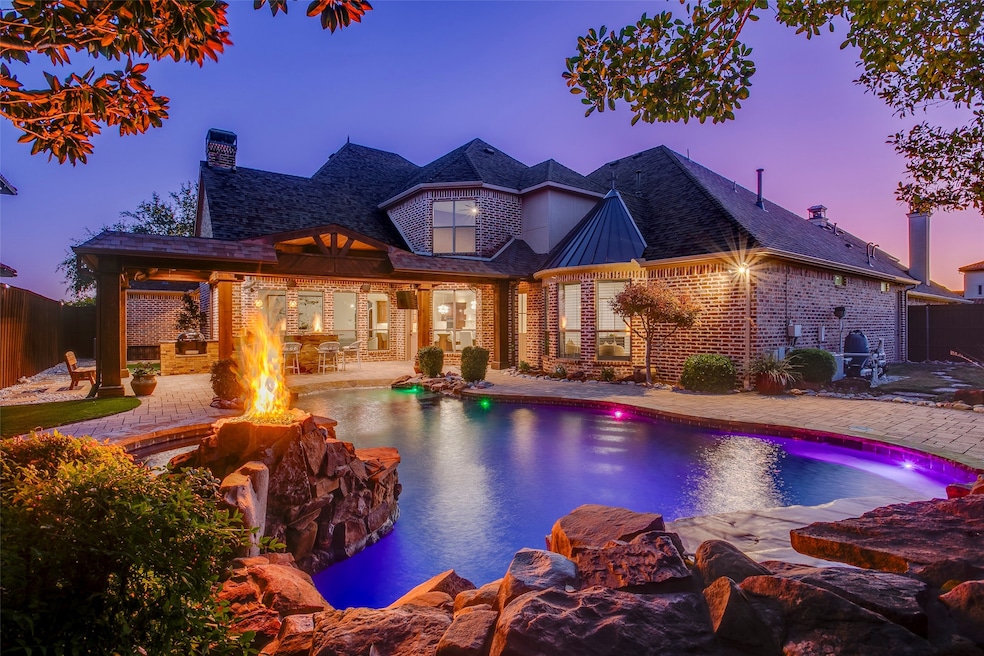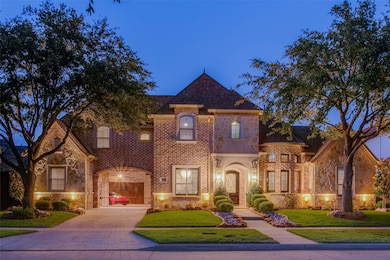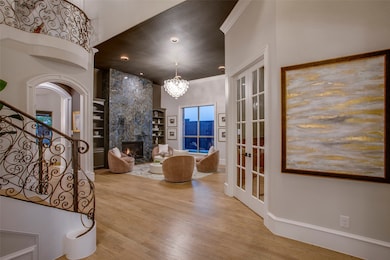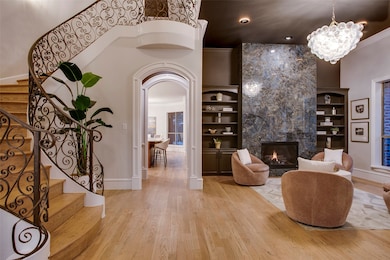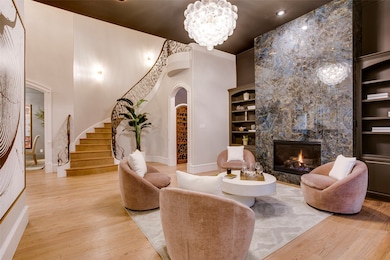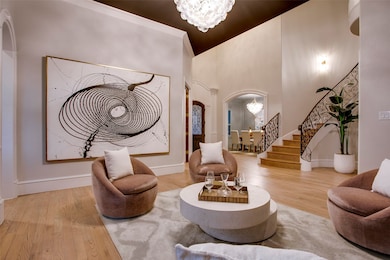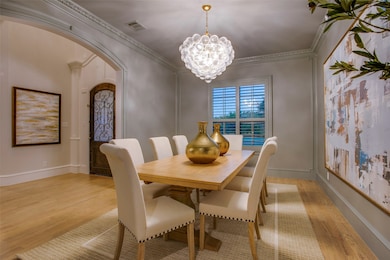4258 Indian Creek Ln Frisco, TX 75033
Northwest Frisco NeighborhoodEstimated payment $10,978/month
Highlights
- Popular Property
- Heated In Ground Pool
- Open Floorplan
- Carroll Elementary School Rated A-
- Gated Community
- Dual Staircase
About This Home
Luxury at it's finest reimagined 2006 Phiefer custom home across from greenbelt w 5 bedrooms, 4.5 baths, 3 car + port a cache in the highly sought after prestigious gated community of Shaddock Creek Estates of Frisco! Stunning designer touches throughout with sophistication and modern luxury in every detail including soaring ceilings, exquisite lighting, led lighting, custom cabinetry & built-ins, expanded crown & base + more. Designed for entertaining, this home features and elegant formal living with floor to ceiling marble fireplace and formal dining perfect for larger gatherings. Chefs kitchen boast an abundance of custom cabinetry, Stainless Steel appliances w double ovens, gas cooktop, island, walk in pantry, large breakfast bar and flows to the breakfast and family room w cathedral wood beamed ceilings, built-ins and fireplace. Private primary situated down spa like bath including fireplace, soaking tub, oversized seamless glass shower, split vanities, walk in closet & overlooking the backyard. Upstairs features large gameroom and media room with wet bar, wine fridge and media equipment. Secondary bedrooms share a Jack and Jill bath and third Bedroom with ensuite bath. Enjoy the backyard oasis featuring sparkling pool & spa, fire pits, outdoor kitchen, built in grill, built in smoker and spectacular covered patio.
Listing Agent
Keller Williams Realty DPR Brokerage Phone: 214-457-7790 License #0524010 Listed on: 11/08/2025

Home Details
Home Type
- Single Family
Est. Annual Taxes
- $25,875
Year Built
- Built in 2006
Lot Details
- 0.27 Acre Lot
- Fenced Yard
- Landscaped
- Interior Lot
- Sprinkler System
HOA Fees
- $125 Monthly HOA Fees
Parking
- 3 Car Attached Garage
- 1 Attached Carport Space
- Porte-Cochere
- Parking Accessed On Kitchen Level
- Front Facing Garage
- Garage Door Opener
- Driveway
- Additional Parking
Home Design
- Contemporary Architecture
- Brick Exterior Construction
- Slab Foundation
- Composition Roof
Interior Spaces
- 5,299 Sq Ft Home
- 2-Story Property
- Open Floorplan
- Wet Bar
- Dual Staircase
- Home Theater Equipment
- Wired For Sound
- Built-In Features
- Cathedral Ceiling
- Ceiling Fan
- Chandelier
- Decorative Lighting
- ENERGY STAR Qualified Windows
- Bay Window
- Family Room with Fireplace
- 3 Fireplaces
- Carbon Monoxide Detectors
Kitchen
- Eat-In Kitchen
- Walk-In Pantry
- Double Oven
- Electric Oven
- Gas Range
- Dishwasher
- Wine Cooler
- Kitchen Island
- Granite Countertops
- Disposal
Bedrooms and Bathrooms
- 5 Bedrooms
- Fireplace in Bedroom
- Walk-In Closet
- In-Law or Guest Suite
- Fireplace in Bathroom
- Low Flow Plumbing Fixtures
- Soaking Tub
Laundry
- Laundry in Utility Room
- Washer and Electric Dryer Hookup
Pool
- Heated In Ground Pool
- Gunite Pool
Outdoor Features
- Covered Patio or Porch
- Rain Gutters
Schools
- Pink Elementary School
- Wakeland High School
Utilities
- Central Heating and Cooling System
- Heating System Uses Natural Gas
- Underground Utilities
- Tankless Water Heater
- Gas Water Heater
- High Speed Internet
- Cable TV Available
Listing and Financial Details
- Legal Lot and Block 10 / G
- Assessor Parcel Number R296588
Community Details
Overview
- Association fees include all facilities, management
- Goodwin & Co Association
- Shaddock Creek Estates Ph 5 Subdivision
Recreation
- Community Playground
- Community Pool
- Trails
Security
- Gated Community
Map
Home Values in the Area
Average Home Value in this Area
Tax History
| Year | Tax Paid | Tax Assessment Tax Assessment Total Assessment is a certain percentage of the fair market value that is determined by local assessors to be the total taxable value of land and additions on the property. | Land | Improvement |
|---|---|---|---|---|
| 2025 | $20,914 | $1,549,142 | $421,200 | $1,144,394 |
| 2024 | $23,523 | $1,408,311 | $0 | $0 |
| 2023 | $18,997 | $1,280,283 | $421,200 | $1,211,890 |
| 2022 | $21,847 | $1,163,894 | $298,350 | $980,319 |
| 2021 | $20,969 | $1,096,031 | $210,600 | $885,431 |
| 2020 | $19,336 | $961,895 | $210,600 | $751,295 |
| 2019 | $19,940 | $944,061 | $210,600 | $733,461 |
| 2018 | $20,407 | $951,630 | $210,600 | $741,030 |
| 2017 | $21,182 | $981,378 | $210,600 | $770,778 |
| 2016 | $20,351 | $935,728 | $175,500 | $760,228 |
| 2015 | $17,637 | $855,263 | $175,500 | $679,763 |
| 2014 | $17,637 | $814,526 | $175,500 | $649,490 |
| 2013 | -- | $709,585 | $162,000 | $547,585 |
Property History
| Date | Event | Price | List to Sale | Price per Sq Ft |
|---|---|---|---|---|
| 11/08/2025 11/08/25 | For Sale | $1,650,000 | -- | $311 / Sq Ft |
Purchase History
| Date | Type | Sale Price | Title Company |
|---|---|---|---|
| Interfamily Deed Transfer | -- | None Available | |
| Vendors Lien | -- | Sts | |
| Vendors Lien | -- | Atc |
Mortgage History
| Date | Status | Loan Amount | Loan Type |
|---|---|---|---|
| Open | $654,750 | Purchase Money Mortgage | |
| Previous Owner | $111,800 | Purchase Money Mortgage |
Source: North Texas Real Estate Information Systems (NTREIS)
MLS Number: 21104882
APN: R296588
- 4230 Indian Creek Ln
- 10176 Claiborne Ln
- 9976 Tate Ln
- 4084 Georgian Trail
- 9907 Divine Ct
- 4319 Glenhurst Ln
- 10388 Tobias Ln
- 0000 Legacy Dr
- 4012 Glenhurst Ln
- 4353 Cedar Bluff Ln
- 4428 Burge Ave
- 4436 Burge Ave
- 4404 Burge Ave
- 4444 Burge Ave
- 9576 Ironwood Dr
- 3525 Leatherwood Dr
- 4495 Chevy Chase Ln
- 9129 Apollo Ct
- 9750 Candlewood Dr
- 3539 Crosshaven Ln
- 9907 Divine Ct
- 9822 Revolution Way
- 3844 Sun Garden Dr
- 10482 Tobias Ln
- 10221 Whistlestop Ln
- 10450 Whistlestop Ln
- 9576 Ironwood Dr
- 4171 Freedom Ln
- 4083 Freedom Ln
- 4800 Printers Way
- 9750 Candlewood Dr
- 4219 Bal Harbour Ln
- 4171 Bal Harbour Ln
- 11257 Lamar Ln
- 11076 Brighton Ln
- 3672 Wellesley Ave
- 3797 Wellesley Ave
- 3488 Archduke Dr
- 11572 Lenox Ln
- 2739 Middleton Dr
