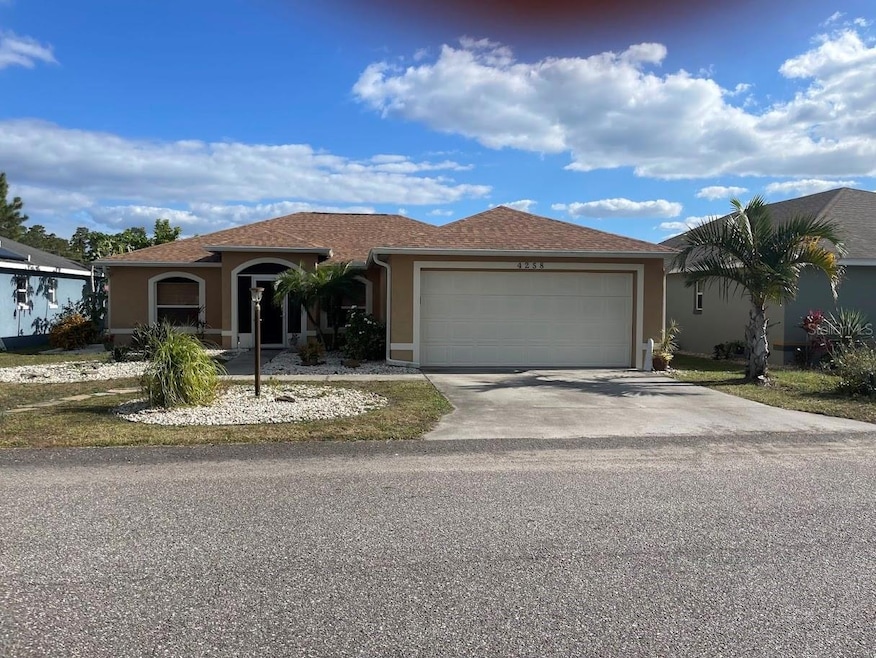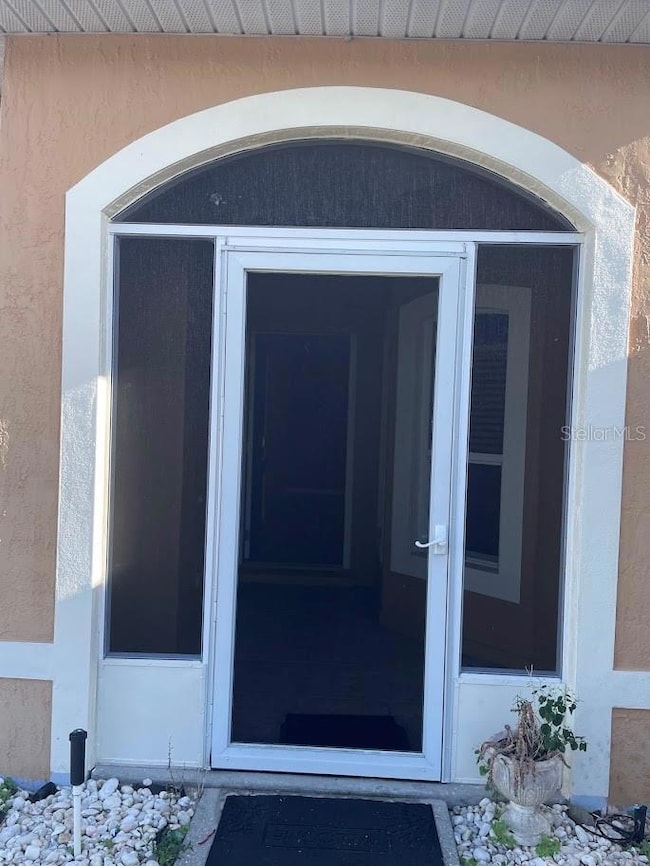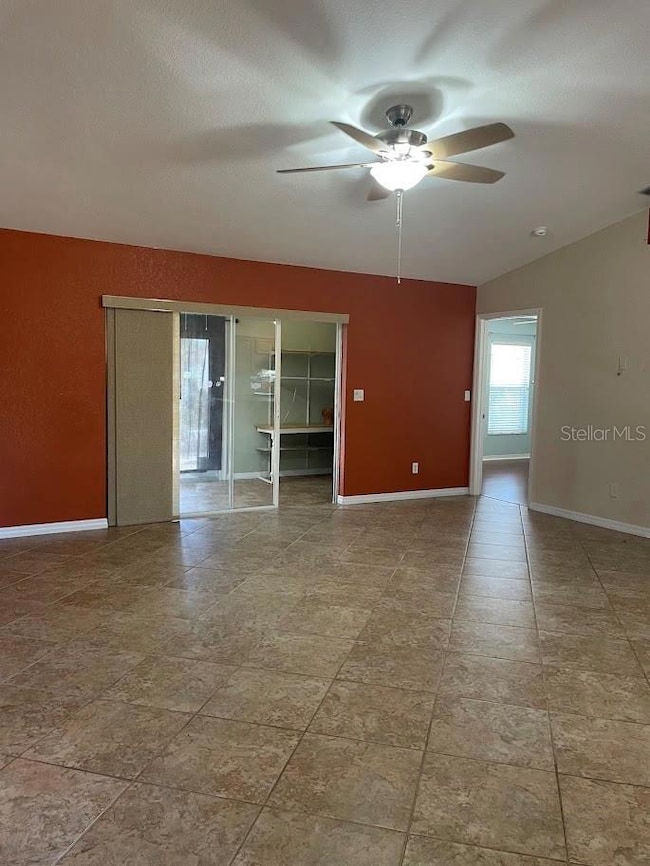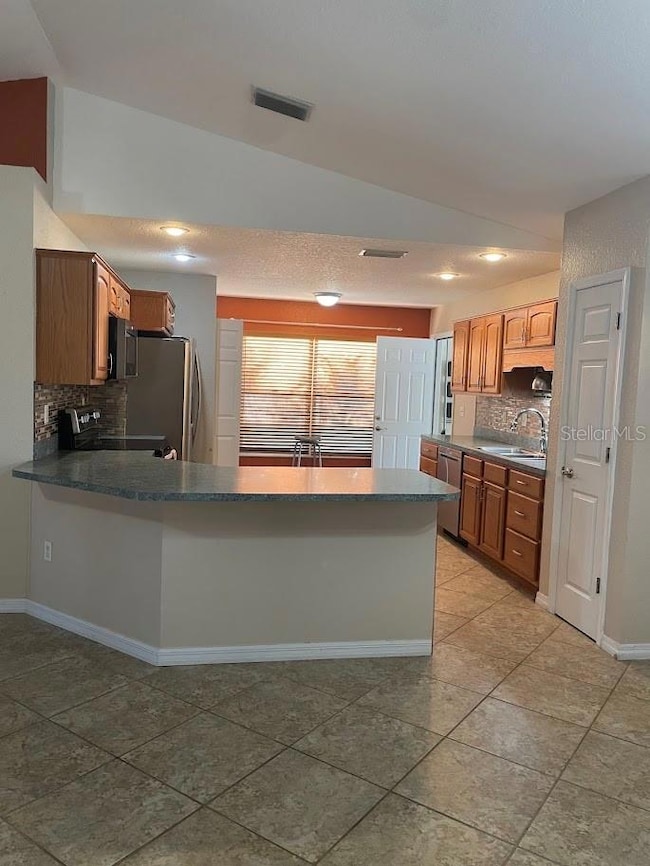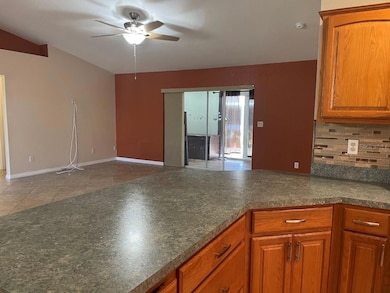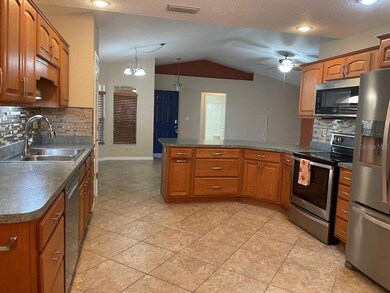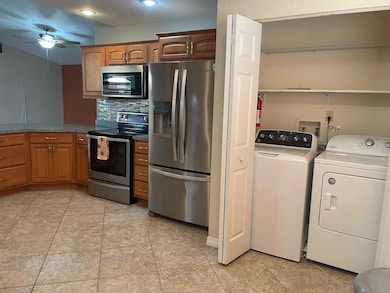4258 Orchid Blvd Lake Wales, FL 33898
Estimated payment $1,468/month
Highlights
- Active Adult
- Vaulted Ceiling
- Community Pool
- Open Floorplan
- Bamboo Flooring
- 2 Car Attached Garage
About This Home
Beautifully maintained 3/2 home now available in Nature's Edge. Enter into the open floorplan with vaulted ceilings lending an aire of spaciousness and plenty of natural light. The kitchen, with stainless appliances has a seating counter to allow for ease of entertaining and the flow into the living/dining space keeps the cook in contact with guests. Three spacious bedrooms and 2 baths provides plenty of room for visitors. The master has dual vanity. The oversized 2 car garage and tool shed along with new pavers in the back round out this well appointed home perfect for your year round or seasonal enjoyment. Roof replaced in 2024, new HVAC 2020, Washer Dryer replaced 2024 and 2025, Nature's Edge is a 55+ community in beautiful Lake Wales, FL which offers residents a quiet county setting, while affording easy and quick access to necessary shopping and medical facilities close by. Lake Wales is centrally located between either coast of Florida and near all Central Florida attractions.
Listing Agent
FLORIDA REALTY MARKETPLACE Brokerage Phone: 863-877-1915 License #3325851 Listed on: 11/06/2025

Co-Listing Agent
FLORIDA REALTY MARKETPLACE Brokerage Phone: 863-877-1915 License #3183148
Home Details
Home Type
- Single Family
Est. Annual Taxes
- $456
Year Built
- Built in 1997
Lot Details
- 6,238 Sq Ft Lot
- Lot Dimensions are 60x104
- North Facing Home
- Well Sprinkler System
HOA Fees
- $60 Monthly HOA Fees
Parking
- 2 Car Attached Garage
Home Design
- Slab Foundation
- Shingle Roof
- Concrete Siding
- Block Exterior
Interior Spaces
- 1,387 Sq Ft Home
- 1-Story Property
- Open Floorplan
- Vaulted Ceiling
- Combination Dining and Living Room
- Laundry in Kitchen
Kitchen
- Range
- Microwave
- Dishwasher
Flooring
- Bamboo
- Ceramic Tile
Bedrooms and Bathrooms
- 3 Bedrooms
- 2 Full Bathrooms
Outdoor Features
- Outdoor Storage
Utilities
- Central Heating and Cooling System
- Electric Water Heater
- Cable TV Available
Listing and Financial Details
- Visit Down Payment Resource Website
- Tax Lot 39
- Assessor Parcel Number 28-28-33-936200-000390
Community Details
Overview
- Active Adult
- Association fees include common area taxes, pool, private road
- Sherry Stone Association
- Natures Edge Resort Ph 01 Subdivision
Recreation
- Community Pool
Map
Home Values in the Area
Average Home Value in this Area
Tax History
| Year | Tax Paid | Tax Assessment Tax Assessment Total Assessment is a certain percentage of the fair market value that is determined by local assessors to be the total taxable value of land and additions on the property. | Land | Improvement |
|---|---|---|---|---|
| 2025 | $612 | $74,775 | -- | -- |
| 2024 | $481 | $72,668 | -- | -- |
| 2023 | $481 | $70,551 | $0 | $0 |
| 2022 | $890 | $68,496 | $0 | $0 |
| 2021 | $902 | $66,501 | $0 | $0 |
| 2020 | $2,059 | $118,660 | $4,500 | $114,160 |
| 2018 | $1,834 | $99,219 | $5,300 | $93,919 |
| 2017 | $1,938 | $107,067 | $0 | $0 |
| 2016 | $1,518 | $78,622 | $0 | $0 |
| 2015 | $1,260 | $83,098 | $0 | $0 |
| 2014 | $1,424 | $75,544 | $0 | $0 |
Property History
| Date | Event | Price | List to Sale | Price per Sq Ft | Prior Sale |
|---|---|---|---|---|---|
| 11/06/2025 11/06/25 | For Sale | $260,000 | +57.6% | $187 / Sq Ft | |
| 03/19/2020 03/19/20 | Sold | $165,000 | -0.3% | $119 / Sq Ft | View Prior Sale |
| 02/27/2020 02/27/20 | Pending | -- | -- | -- | |
| 02/17/2020 02/17/20 | Price Changed | $165,500 | -1.5% | $119 / Sq Ft | |
| 01/24/2020 01/24/20 | Price Changed | $168,000 | 0.0% | $121 / Sq Ft | |
| 01/24/2020 01/24/20 | For Sale | $168,000 | -0.6% | $121 / Sq Ft | |
| 01/21/2020 01/21/20 | Pending | -- | -- | -- | |
| 12/14/2019 12/14/19 | Price Changed | $169,000 | 0.0% | $122 / Sq Ft | |
| 12/14/2019 12/14/19 | For Sale | $169,000 | +0.6% | $122 / Sq Ft | |
| 10/28/2019 10/28/19 | Pending | -- | -- | -- | |
| 10/05/2019 10/05/19 | For Sale | $168,000 | -- | $121 / Sq Ft |
Purchase History
| Date | Type | Sale Price | Title Company |
|---|---|---|---|
| Warranty Deed | $165,000 | Real Estate Title Svcs Inc | |
| Deed | $128,400 | -- | |
| Warranty Deed | $134,000 | Attorney | |
| Warranty Deed | $85,900 | -- |
Mortgage History
| Date | Status | Loan Amount | Loan Type |
|---|---|---|---|
| Previous Owner | $45,000 | New Conventional |
Source: Stellar MLS
MLS Number: P4936924
APN: 28-28-33-936200-000390
- 0 Orchid Blvd Unit MFRO6312416
- 7040 Tamarind Dr
- 3211 Lupine Way
- 4202 Orchid Blvd
- 4241 Camelia St
- 3705 Pine Cir
- 4365 Canal Rd
- 4151 Nelson Rd
- 6702 Rocky Point Rd Unit 4
- 4235 Jennings Fish Camp Rd
- 3842 Phillips Rd
- 0 Jennings Fish Camp Rd Unit 24527832
- 0 Jennings Fish Camp Rd Unit 316726
- 0 Jennings Fish Camp Rd Unit MFRP4936019
- 0 Phillips Rd Unit R4906744
- 0 Phillips Rd Unit R4906743
- 6426 Jenny Dr
- 6424 Jenny Dr
- 6774 Donaldson Dr
- 6747 Donaldson Dr
- 140 Golf Aire Blvd
- 5 Cypress Run
- 132 Golf Aire Blvd
- 223 Golf Aire Blvd
- 205 Golf Aire Blvd
- 5 Buck Cir
- 50 Sun Air Blvd E Unit 207
- 608 Hatchwood Dr
- 11 Woodland Cir
- 656 Hatchwood Dr
- 959 Cumberland Dr
- 1293 N Platte Ct
- 1178 Sabine Ln
- 804 Colville Dr
- 806 Colville Dr
- 1418 Nelson Brook Way
- 705 Fraser Ct
- 740 Fraser Ct
- 5480 S Jennings Rd
- 1347 Nelson Park Ct
