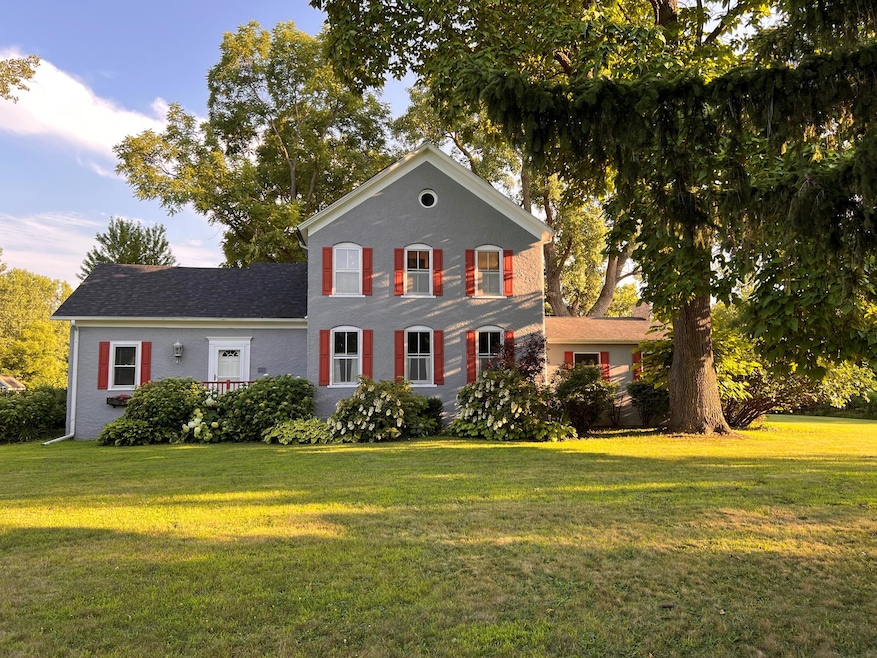
4258 W 1000 N Michigan City, IN 46360
Estimated payment $9,028/month
Highlights
- Horses Allowed On Property
- Home fronts a pond
- 71 Acre Lot
- In Ground Pool
- Views of Trees
- Deck
About This Home
This is the ideal location for anyone who wants to live where they work, have a close proximity to Lake Michigan beaches, and enjoy Harbor Country's beautiful countryside. Live graciously on this 71 acre estate with a 20 ft by 40 ft inground pool, a pond, mowed hiking trails, open fields and 21 acres of untouched woods. Enter the lovingly restored farmhouse and feel the charm of the last century with large sun-filled rooms and hardwood floors. Then walk 200 feet from your home to your own complex of buildings where you can continue the Lionel Train sales business or create your own retail store that is only ten minutes from New Buffalo, Michigan. On your 71 acre estate you can expand your commercial horizon by selling not only from your own large local store, but also on the internet because you have a second building set-up for order taking and shipping, a third building set up for shipping, a fourth building for storage. High-speed internet connections directly from fiber optic cable in the street. . Finally you have an apartment over your three-car heated garage for visiting relatives or friends, or rent out from May through September. Live and work where you would like to vacation in the bucolic countryside of Harbor Country. Call for videos of the interiors of all the buildings. Read texts for photos.
Home Details
Home Type
- Single Family
Est. Annual Taxes
- $6,493
Year Built
- Built in 1880
Lot Details
- 71 Acre Lot
- Home fronts a pond
- Landscaped
- Wooded Lot
- Additional Parcels
- Zoning described as Agriculture
Parking
- 3 Car Detached Garage
- Garage Door Opener
Property Views
- Trees
- Meadow
- Rural
Home Design
- Brick Foundation
Interior Spaces
- 3,000 Sq Ft Home
- 3-Story Property
- Wood Burning Fireplace
- Family Room with Fireplace
- Basement
Kitchen
- Country Kitchen
- Range Hood
- Microwave
Flooring
- Wood
- Carpet
- Tile
Bedrooms and Bathrooms
- 3 Bedrooms
- Spa Bath
Laundry
- Laundry Room
- Laundry on upper level
- Dryer
- Washer
Home Security
- Home Security System
- Fire and Smoke Detector
Outdoor Features
- In Ground Pool
- Deck
- Screened Patio
- Separate Outdoor Workshop
- Outdoor Storage
- Rear Porch
Horse Facilities and Amenities
- Horses Allowed On Property
Utilities
- Central Heating and Cooling System
- Heating System Uses Propane
- Well
Community Details
- No Home Owners Association
- Community Storage Space
Listing and Financial Details
- Assessor Parcel Number 460217200014000062
- Seller Considering Concessions
Map
Home Values in the Area
Average Home Value in this Area
Tax History
| Year | Tax Paid | Tax Assessment Tax Assessment Total Assessment is a certain percentage of the fair market value that is determined by local assessors to be the total taxable value of land and additions on the property. | Land | Improvement |
|---|---|---|---|---|
| 2024 | $6,565 | $553,600 | $136,400 | $417,200 |
| 2022 | $7,092 | $515,400 | $100,000 | $415,400 |
| 2021 | $6,958 | $504,800 | $90,200 | $414,600 |
| 2020 | $7,098 | $504,800 | $90,200 | $414,600 |
| 2019 | $7,964 | $533,000 | $97,800 | $435,200 |
| 2018 | $7,572 | $508,200 | $100,100 | $408,100 |
| 2017 | $7,521 | $487,900 | $111,400 | $376,500 |
| 2016 | $5,354 | $408,100 | $111,400 | $296,700 |
| 2014 | $6,818 | $428,900 | $114,700 | $314,200 |
Property History
| Date | Event | Price | Change | Sq Ft Price |
|---|---|---|---|---|
| 08/06/2025 08/06/25 | For Sale | $1,550,000 | -- | $517 / Sq Ft |
Purchase History
| Date | Type | Sale Price | Title Company |
|---|---|---|---|
| Warranty Deed | -- | None Listed On Document | |
| Warranty Deed | -- | Ticor Title Insurance Co |
Mortgage History
| Date | Status | Loan Amount | Loan Type |
|---|---|---|---|
| Previous Owner | $330,000 | New Conventional |
Similar Homes in the area
Source: Northwest Indiana Association of REALTORS®
MLS Number: 825527
APN: 46-02-17-200-014.000-062
- 4904 W 1000 N
- 19449 U S 12
- 46353 Grand Beach Rd
- Integrity 1460 Plan at Woodland Ridge - Integrity
- Elements 1800 Plan at Woodland Ridge
- Integrity 1610 Plan at Woodland Ridge - Integrity
- Integrity 1520 Plan at Woodland Ridge - Integrity
- Integrity 1910 Plan at Woodland Ridge - Integrity
- Integrity 2080 Plan at Woodland Ridge - Integrity
- Elements 2390 Plan at Woodland Ridge
- Elements 1680 Plan at Woodland Ridge
- Elements 2070 Plan at Woodland Ridge
- Integrity 1750 Plan at Woodland Ridge - Integrity
- Integrity 2060 Plan at Woodland Ridge - Integrity
- Integrity 2000 Plan at Woodland Ridge - Integrity
- Integrity 2085 Plan at Woodland Ridge - Integrity
- Integrity 1880 Plan at Woodland Ridge - Integrity
- Integrity 1830 Plan at Woodland Ridge - Integrity
- Integrity 1530 Plan at Woodland Ridge - Integrity
- Elements 1870 Plan at Woodland Ridge
- 220 S Berrien St
- 235 N Whittaker St Unit 35
- 1000 Long Beach Ln
- 1 Court Blvd
- 3574 Us-20
- 422 Pleasant Ave
- 3208 Dody Ave
- 333 Lake Shore Dr Unit B2
- 3201 Mall Ct
- 300 Woods Edge Dr
- 912 Pine St Unit Second Floor
- 525 Franklin St Unit 2
- 2329 Normandy Dr
- 2803 Wabash St
- 221 Barker Rd
- 210 Westwind Dr
- 305 W Locust St
- 410 Pine Lake Ave Unit E
- 402 Truesdell Ave
- 3320 E Johns Ave






