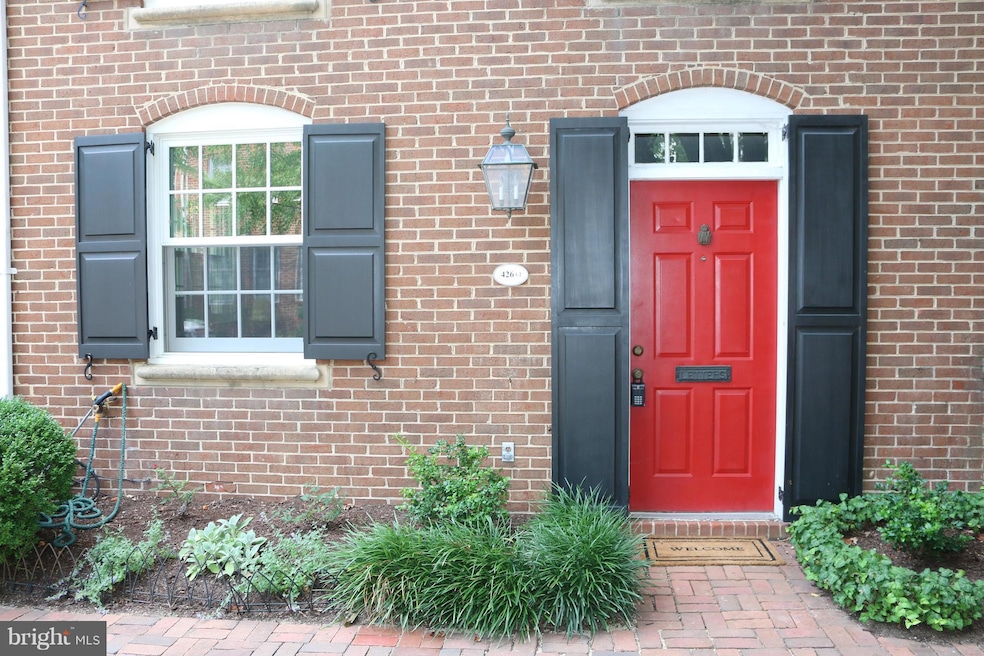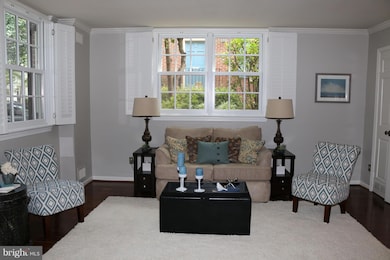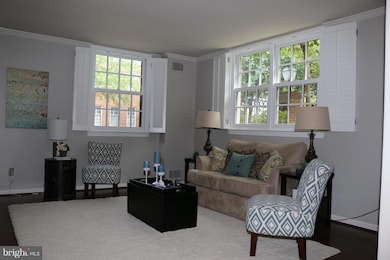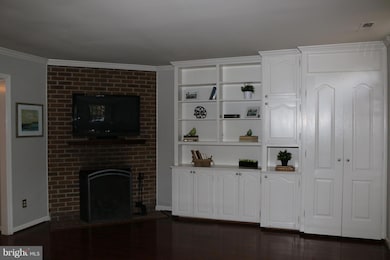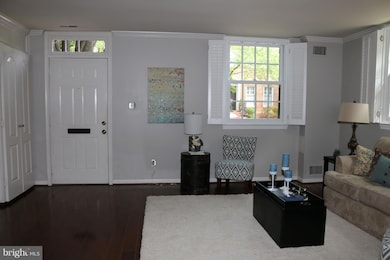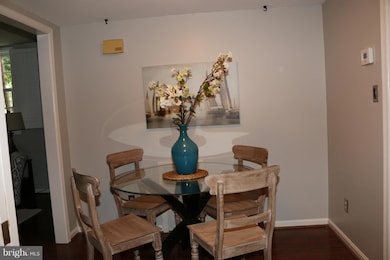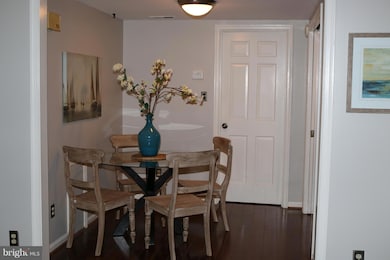
426 1/2 N Saint Asaph St Alexandria, VA 22314
Old Town NeighborhoodHighlights
- Open Floorplan
- Wood Flooring
- Upgraded Countertops
- Colonial Architecture
- 2 Fireplaces
- 4-minute walk to Portner Park
About This Home
As of June 2025Back to active with a renovated bathroom and new walk-in shower. This one Bedroom Townhouse is located four blocks from King Street with off street parking space. Hickory hardwood floors, granite counter tops, washer/dryer, plantation shutters. Entire unit has been painted. Two Fireplaces. Assigned off street parking spot. This charming unit is close to restaurants, shopping, Harris Teeter, Trader Joes , Potomac River, Metro, Bus Line and Rail station.
Last Agent to Sell the Property
Long & Foster Real Estate, Inc. License #0225018764 Listed on: 06/14/2024

Townhouse Details
Home Type
- Townhome
Est. Annual Taxes
- $5,391
Year Built
- Built in 1976
HOA Fees
- $137 Monthly HOA Fees
Home Design
- Colonial Architecture
- Brick Exterior Construction
- Slab Foundation
Interior Spaces
- 800 Sq Ft Home
- Property has 1 Level
- Open Floorplan
- Built-In Features
- 2 Fireplaces
- Screen For Fireplace
- Window Treatments
- Living Room
- Dining Room
- Wood Flooring
Kitchen
- Electric Oven or Range
- Dishwasher
- Upgraded Countertops
- Disposal
Bedrooms and Bathrooms
- 1 Main Level Bedroom
- En-Suite Primary Bedroom
- 1 Full Bathroom
Laundry
- Front Loading Dryer
- Front Loading Washer
Parking
- 1 Open Parking Space
- 1 Parking Space
- Parking Lot
- Off-Street Parking
- Parking Permit Included
- 1 Assigned Parking Space
Schools
- George Washington Middle School
- Alexandria City High School
Utilities
- 90% Forced Air Heating and Cooling System
- Electric Water Heater
Listing and Financial Details
- Assessor Parcel Number 12076580
Community Details
Overview
- Association fees include management
- Lew Mews HOA
- Lee Mews Community
- Lee Mews Subdivision
Pet Policy
- Pets Allowed
Ownership History
Purchase Details
Home Financials for this Owner
Home Financials are based on the most recent Mortgage that was taken out on this home.Purchase Details
Home Financials for this Owner
Home Financials are based on the most recent Mortgage that was taken out on this home.Purchase Details
Home Financials for this Owner
Home Financials are based on the most recent Mortgage that was taken out on this home.Purchase Details
Home Financials for this Owner
Home Financials are based on the most recent Mortgage that was taken out on this home.Similar Homes in Alexandria, VA
Home Values in the Area
Average Home Value in this Area
Purchase History
| Date | Type | Sale Price | Title Company |
|---|---|---|---|
| Deed | $561,000 | First American Title | |
| Warranty Deed | $425,000 | Monument Title Company | |
| Warranty Deed | $439,000 | -- | |
| Warranty Deed | $395,000 | -- |
Mortgage History
| Date | Status | Loan Amount | Loan Type |
|---|---|---|---|
| Open | $561,000 | VA | |
| Previous Owner | $448,400 | VA | |
| Previous Owner | $290,900 | New Conventional | |
| Previous Owner | $295,000 | New Conventional | |
| Previous Owner | $20,000 | Credit Line Revolving |
Property History
| Date | Event | Price | Change | Sq Ft Price |
|---|---|---|---|---|
| 06/09/2025 06/09/25 | Sold | $561,000 | +1.8% | $701 / Sq Ft |
| 04/26/2025 04/26/25 | For Sale | $551,000 | 0.0% | $689 / Sq Ft |
| 03/11/2025 03/11/25 | Off Market | $551,000 | -- | -- |
| 09/28/2024 09/28/24 | Price Changed | $551,000 | 0.0% | $689 / Sq Ft |
| 09/28/2024 09/28/24 | For Sale | $551,000 | +0.6% | $689 / Sq Ft |
| 06/27/2024 06/27/24 | Pending | -- | -- | -- |
| 06/14/2024 06/14/24 | For Sale | $547,500 | 0.0% | $684 / Sq Ft |
| 01/02/2020 01/02/20 | Rented | $2,000 | 0.0% | -- |
| 12/26/2019 12/26/19 | Price Changed | $2,000 | -9.1% | -- |
| 11/13/2019 11/13/19 | Price Changed | $2,200 | +10.0% | -- |
| 11/13/2019 11/13/19 | For Rent | $2,000 | -4.8% | -- |
| 10/15/2018 10/15/18 | Rented | $2,100 | 0.0% | -- |
| 09/29/2018 09/29/18 | For Rent | $2,100 | 0.0% | -- |
| 10/15/2017 10/15/17 | Rented | $2,100 | -4.5% | -- |
| 10/15/2017 10/15/17 | Under Contract | -- | -- | -- |
| 09/01/2017 09/01/17 | For Rent | $2,200 | 0.0% | -- |
| 08/16/2017 08/16/17 | Sold | $425,000 | 0.0% | $531 / Sq Ft |
| 07/21/2017 07/21/17 | Pending | -- | -- | -- |
| 07/21/2017 07/21/17 | Off Market | $425,000 | -- | -- |
| 06/28/2017 06/28/17 | Price Changed | $415,000 | -2.4% | $519 / Sq Ft |
| 05/31/2017 05/31/17 | Price Changed | $425,000 | -3.2% | $531 / Sq Ft |
| 05/11/2017 05/11/17 | For Sale | $439,000 | 0.0% | $549 / Sq Ft |
| 11/25/2013 11/25/13 | Sold | $439,000 | 0.0% | $549 / Sq Ft |
| 09/20/2013 09/20/13 | Pending | -- | -- | -- |
| 07/19/2013 07/19/13 | For Sale | $439,000 | -- | $549 / Sq Ft |
Tax History Compared to Growth
Tax History
| Year | Tax Paid | Tax Assessment Tax Assessment Total Assessment is a certain percentage of the fair market value that is determined by local assessors to be the total taxable value of land and additions on the property. | Land | Improvement |
|---|---|---|---|---|
| 2025 | $6,024 | $570,004 | $292,948 | $277,056 |
| 2024 | $6,024 | $475,003 | $244,123 | $230,880 |
| 2023 | $5,273 | $475,003 | $244,123 | $230,880 |
| 2022 | $4,928 | $443,929 | $228,153 | $215,776 |
| 2021 | $4,760 | $428,833 | $217,288 | $211,545 |
| 2020 | $5,174 | $416,343 | $210,959 | $205,384 |
| 2019 | $4,705 | $416,343 | $210,959 | $205,384 |
| 2018 | $4,705 | $416,343 | $210,959 | $205,384 |
| 2017 | $4,594 | $406,562 | $210,959 | $195,603 |
| 2016 | $4,155 | $387,203 | $200,914 | $186,289 |
| 2015 | $4,039 | $387,203 | $200,914 | $186,289 |
| 2014 | $3,939 | $377,635 | $191,346 | $186,289 |
Agents Affiliated with this Home
-
D
Seller's Agent in 2025
Douglas Luzik
Long & Foster
(703) 304-7969
1 in this area
7 Total Sales
-

Buyer's Agent in 2025
Laura Sacher
Compass
(703) 926-0749
18 in this area
193 Total Sales
-

Buyer's Agent in 2018
Pamela Nonemaker
Real Broker, LLC
(703) 932-8505
2 in this area
52 Total Sales
-

Seller's Agent in 2017
Kristin Stone
Samson Properties
(703) 408-3388
21 Total Sales
-
A
Seller Co-Listing Agent in 2017
Ann Rodgers
Samson Properties
-

Seller's Agent in 2013
Suzanne Morrison
McEnearney Associates
(703) 863-3110
1 in this area
16 Total Sales
Map
Source: Bright MLS
MLS Number: VAAX2034922
APN: 12076580
- 515 N Washington St Unit 304
- 421 Oronoco St
- 603 Queen St Unit 6
- 521 N Washington St Unit 201
- 404 Oronoco St
- 621 N Saint Asaph St Unit 302
- 603 N Alfred St
- 323 N Patrick St
- 410 N Lee St
- 1011 Oronoco St
- 400 Madison St Unit 1308
- 400 Madison St Unit 1806
- 400 Madison St Unit 704
- 400 Madison St Unit 405
- 400 Madison St Unit 1704
- 1008 Pendleton St
- 811 N Columbus St Unit 301
- 811 N Columbus St Unit 401
- 811 N Columbus St Unit 501
- 811 N Columbus St Unit 214
