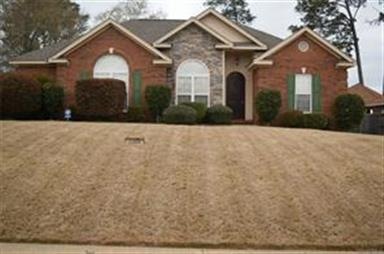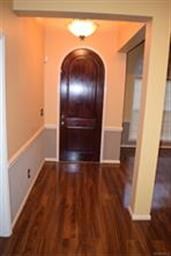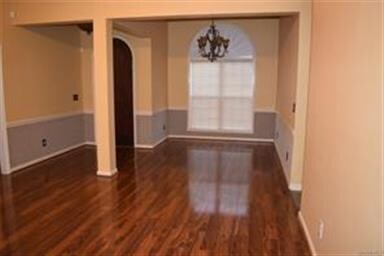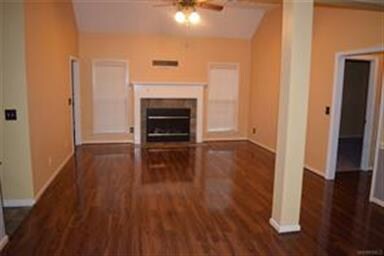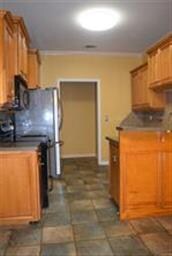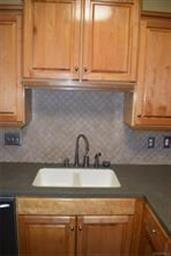
426 Brownstone Loop Elmore, AL 36025
Highlights
- No HOA
- Double Pane Windows
- Walk-In Closet
- Coosada Elementary School Rated A-
- Double Vanity
- Breakfast Bar
About This Home
As of October 2024Home has 4 bedrooms and 2 full baths with an open concept living/ dining area. Bedrooms are set up in a split floor plan style; 2 bedrooms on both sides of home. 4th bedroom location is perfect for a home office set up. Livingroom has laminate flooring and an electric fireplace and adjoins the dining room which sits to the front of the home. The kitchen features all stainless appliances including a refrigerator. There are cabinets on both walls topped with corian countertops accented with a tile backsplash. A breakfast area is located off the kitchen that leads to the back entrance of the home. Mini hallway from this room which leads to the 4th bedroom and laundry room. 4th bedroom also has laminate flooring and the laundry room has tile flooring and built in cabinets. Towards the front of the home is the main bedroom which has laminate flooring, a walk in closet and attached bath. The bath has split vanities, garden tub and separate shower. On the other side of the home there are 2 additional bedrooms and a full guest bathroom. Out back the is a detached brick two car carport that has a covered walkway which leads to the home. The backyard is fully privacy fenced and has a deck, perfect summer grilling spot.
Last Agent to Sell the Property
Danita Hutchinson
Realty Connection License #0084280 Listed on: 03/16/2019
Home Details
Home Type
- Single Family
Est. Annual Taxes
- $568
Year Built
- Built in 2004
Lot Details
- 0.25 Acre Lot
- Lot Dimensions are 75x152
- Privacy Fence
- Level Lot
Home Design
- Brick Exterior Construction
- Slab Foundation
- Stone
Interior Spaces
- 1,679 Sq Ft Home
- 1-Story Property
- Ceiling height of 9 feet or more
- Ceiling Fan
- Ventless Fireplace
- Double Pane Windows
- Blinds
- Pull Down Stairs to Attic
- Washer and Dryer Hookup
Kitchen
- Breakfast Bar
- Self-Cleaning Oven
- Electric Range
- Microwave
- Ice Maker
- Dishwasher
- Disposal
Flooring
- Wall to Wall Carpet
- Laminate
- Tile
Bedrooms and Bathrooms
- 4 Bedrooms
- Walk-In Closet
- 2 Full Bathrooms
- Double Vanity
- Garden Bath
- Separate Shower
Home Security
- Home Security System
- Fire and Smoke Detector
Parking
- 1 Driveway Space
- 2 Detached Carport Spaces
Schools
- Coosada Elementary School
- Millbrook Middle School
- Stanhope Elmore High School
Utilities
- Central Heating and Cooling System
- Electric Water Heater
- Municipal Trash
- High Speed Internet
- Cable TV Available
Community Details
- No Home Owners Association
Listing and Financial Details
- Assessor Parcel Number 15-05-22-0-001-004016-0
Ownership History
Purchase Details
Home Financials for this Owner
Home Financials are based on the most recent Mortgage that was taken out on this home.Purchase Details
Home Financials for this Owner
Home Financials are based on the most recent Mortgage that was taken out on this home.Purchase Details
Home Financials for this Owner
Home Financials are based on the most recent Mortgage that was taken out on this home.Purchase Details
Similar Home in the area
Home Values in the Area
Average Home Value in this Area
Purchase History
| Date | Type | Sale Price | Title Company |
|---|---|---|---|
| Warranty Deed | $255,000 | None Listed On Document | |
| Warranty Deed | $255,000 | None Listed On Document | |
| Warranty Deed | $167,000 | None Available | |
| Warranty Deed | $167,000 | Rell Settlement Sln Llc | |
| Quit Claim Deed | -- | -- |
Mortgage History
| Date | Status | Loan Amount | Loan Type |
|---|---|---|---|
| Open | $255,000 | VA | |
| Closed | $255,000 | VA | |
| Previous Owner | $167,000 | New Conventional | |
| Previous Owner | $160,000 | No Value Available |
Property History
| Date | Event | Price | Change | Sq Ft Price |
|---|---|---|---|---|
| 10/22/2024 10/22/24 | Sold | $255,000 | +2.0% | $152 / Sq Ft |
| 09/15/2024 09/15/24 | Pending | -- | -- | -- |
| 08/23/2024 08/23/24 | Price Changed | $250,000 | -3.8% | $149 / Sq Ft |
| 07/18/2024 07/18/24 | For Sale | $259,900 | +55.6% | $155 / Sq Ft |
| 04/19/2019 04/19/19 | Sold | $167,000 | 0.0% | $99 / Sq Ft |
| 04/15/2019 04/15/19 | Pending | -- | -- | -- |
| 03/16/2019 03/16/19 | For Sale | $167,000 | -- | $99 / Sq Ft |
Tax History Compared to Growth
Tax History
| Year | Tax Paid | Tax Assessment Tax Assessment Total Assessment is a certain percentage of the fair market value that is determined by local assessors to be the total taxable value of land and additions on the property. | Land | Improvement |
|---|---|---|---|---|
| 2024 | $568 | $18,700 | $0 | $0 |
| 2023 | $568 | $189,100 | $20,000 | $169,100 |
| 2022 | $471 | $17,120 | $2,000 | $15,120 |
| 2021 | $420 | $15,440 | $2,000 | $13,440 |
| 2020 | $406 | $14,960 | $2,000 | $12,960 |
| 2019 | $411 | $15,610 | $2,500 | $13,110 |
| 2018 | $397 | $14,650 | $2,500 | $12,150 |
| 2017 | $405 | $14,920 | $2,500 | $12,420 |
| 2016 | $447 | $14,680 | $2,500 | $12,180 |
| 2014 | $467 | $153,400 | $30,000 | $123,400 |
Agents Affiliated with this Home
-
Megan Hill

Seller's Agent in 2024
Megan Hill
Agape Homes LLC.
(334) 718-6857
120 Total Sales
-
Tammy Davis-Upshaw

Buyer's Agent in 2024
Tammy Davis-Upshaw
Fathom Realty Al LLC.
(334) 354-5164
6 Total Sales
-
D
Seller's Agent in 2019
Danita Hutchinson
Realty Connection
Map
Source: Montgomery Area Association of REALTORS®
MLS Number: 450059
APN: 15-05-22-0-001-004016-0
- 145 Brownstone Loop
- 125 Brownstone Loop
- 195 Brownstone Loop
- 225 Brownstone Loop
- 310 Brownstone Loop
- 280 Brownstone Loop
- 274 Brownstone Loop
- 6651 Rives Rd
- 6431 Rives Rd
- 4820 Alabama 14
- 2230 Politic Rd
- 143 Brittany Dr N
- 76 Brittany Dr N
- 173 Brittany Dr S
- 92 Meadow Lane Dr
- 4752 Ward Rd
- 77 Nottingham Way
- 129 Robin Hood Ct
- The Cambridge Plan at Colonial Plaza
- The Aspen Plan at Colonial Plaza
