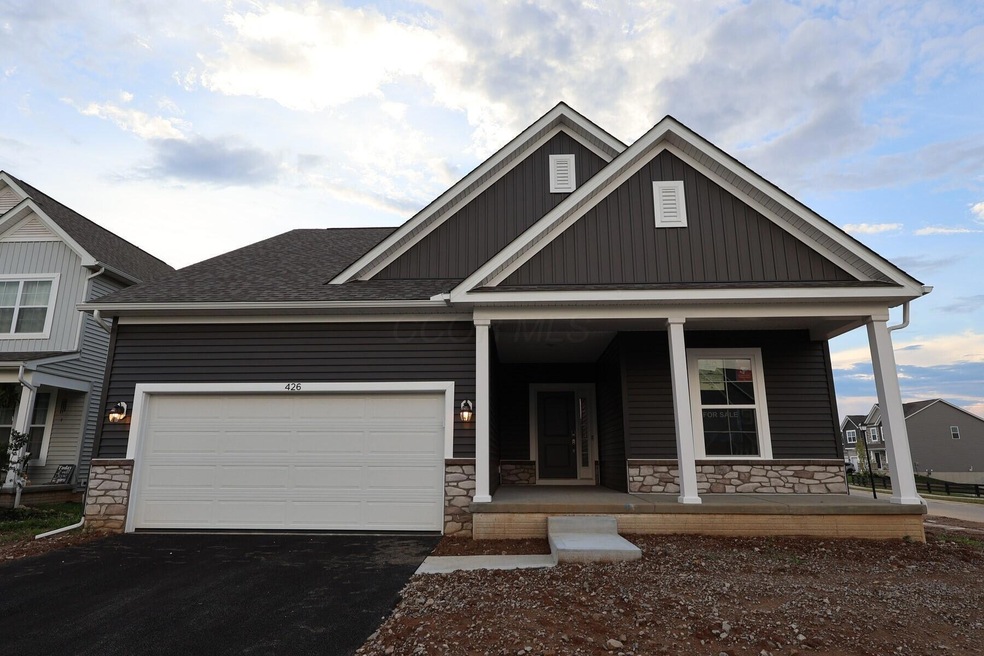
426 Colonial Club Rd Commercial Point, OH 43116
Highlights
- New Construction
- Ranch Style House
- 2 Car Attached Garage
- Clubhouse
- Community Pool
- Park
About This Home
As of July 2025Welcome to this inviting 3-bedroom, 2-bathroom home located in Commercial Point. Boasting a modern aesthetic and thoughtful design, this new construction property offers a comfortable and spacious living environment.
As you step inside, you'll be greeted by a light-filled open floorplan that seamlessly connects the living room, dining area, and kitchen. The kitchen features a stylish island, perfect for meal prep or casual dining, making it a focal point for gatherings and everyday living.
The owner's bedroom comes with an en-suite bathroom for added privacy and convenience. This ranch-style home offers a practical layout that maximizes both comfort and functionality.
For those in need of additional storage or dreaming of potential living spaces, the full basement provides ample room for personalization to suit your lifestyle needs.
Located in a desirable area in Commercial Point, you'll find yourself within reach of various amenities, schools, parks, and more, ensuring a well-rounded lifestyle for all.
Don't miss the opportunity to make this charming new home your own!
Last Agent to Sell the Property
New Advantage, LTD License #2012000878 Listed on: 04/08/2025
Home Details
Home Type
- Single Family
Year Built
- Built in 2025 | New Construction
HOA Fees
- $67 Monthly HOA Fees
Parking
- 2 Car Attached Garage
- Garage Door Opener
Home Design
- Ranch Style House
- Poured Concrete
- Vinyl Siding
- Stone Exterior Construction
Interior Spaces
- 1,512 Sq Ft Home
- Insulated Windows
- Family Room
- Basement Fills Entire Space Under The House
- Laundry on main level
Kitchen
- Gas Range
- Microwave
- Dishwasher
Flooring
- Carpet
- Ceramic Tile
- Vinyl
Bedrooms and Bathrooms
- 3 Main Level Bedrooms
- 2 Full Bathrooms
Additional Features
- 9,148 Sq Ft Lot
- Forced Air Heating and Cooling System
Listing and Financial Details
- Home warranty included in the sale of the property
- Assessor Parcel Number L40-0-001-02-179-00
Community Details
Overview
- Association Phone (614) 539-7726
- Rpm HOA
Amenities
- Clubhouse
Recreation
- Community Pool
- Park
- Bike Trail
Similar Homes in the area
Home Values in the Area
Average Home Value in this Area
Property History
| Date | Event | Price | Change | Sq Ft Price |
|---|---|---|---|---|
| 07/31/2025 07/31/25 | Sold | $434,370 | -0.6% | $287 / Sq Ft |
| 07/23/2025 07/23/25 | Sold | $436,870 | 0.0% | $289 / Sq Ft |
| 07/18/2025 07/18/25 | Off Market | $436,870 | -- | -- |
| 07/09/2025 07/09/25 | Pending | -- | -- | -- |
| 06/23/2025 06/23/25 | For Sale | $436,870 | 0.0% | $289 / Sq Ft |
| 05/29/2025 05/29/25 | Price Changed | $436,870 | -1.1% | $289 / Sq Ft |
| 05/02/2025 05/02/25 | Price Changed | $441,870 | -1.1% | $292 / Sq Ft |
| 04/08/2025 04/08/25 | For Sale | $446,870 | -- | $296 / Sq Ft |
Tax History Compared to Growth
Agents Affiliated with this Home
-
Dan Tartabini

Seller's Agent in 2025
Dan Tartabini
New Advantage, LTD
(614) 301-0242
51 in this area
1,737 Total Sales
-
Michael Doyle

Buyer's Agent in 2025
Michael Doyle
Real of Ohio
(614) 329-0728
10 in this area
228 Total Sales
-
Thomas Bolin

Buyer Co-Listing Agent in 2025
Thomas Bolin
Real of Ohio
(614) 314-9065
4 in this area
31 Total Sales
Map
Source: Columbus and Central Ohio Regional MLS
MLS Number: 225011209
- Wellington Plan at Foxfire
- Richmond Plan at Foxfire
- Palmer Plan at Foxfire
- Charleston Plan at Foxfire
- Hartly Plan at Foxfire
- Manchester Plan at Foxfire
- Bradford Plan at Foxfire
- Claymont Plan at Foxfire
- Barclay Plan at Foxfire
- Brentwood Plan at Foxfire
- 277 Olympic Loop
- 338 Cherry Hills Rd
- 282 Olympic Loop
- 304 Cherry Hills Rd
- 328 Cherry Hills Rd
- 297 Olympic Loop
- 312 Cherry Hills Rd
- 308 Cherry Hills Rd
- 335 Cherry Hills Rd
- 287 Olympic Loop





