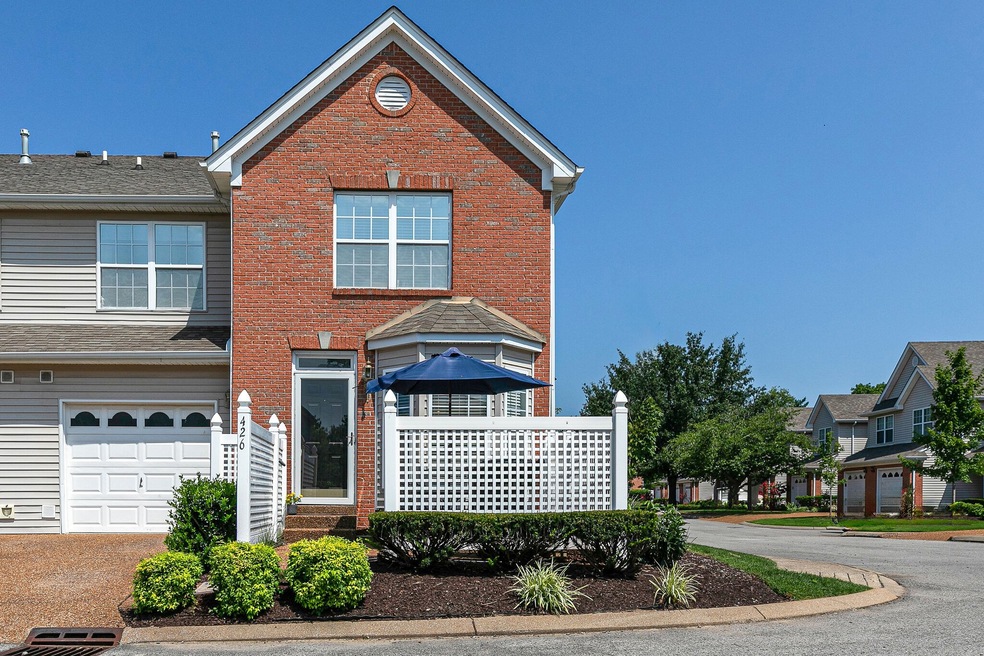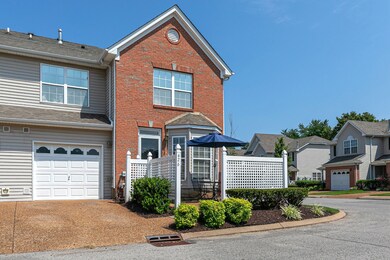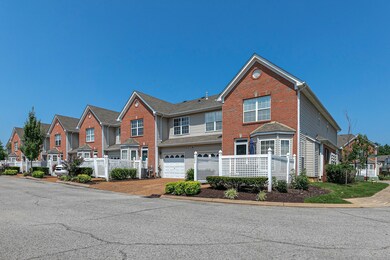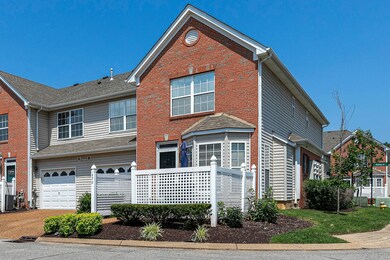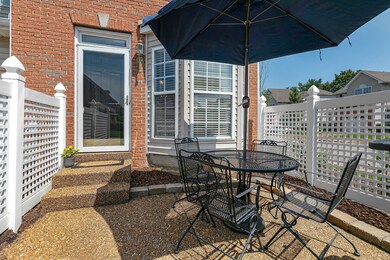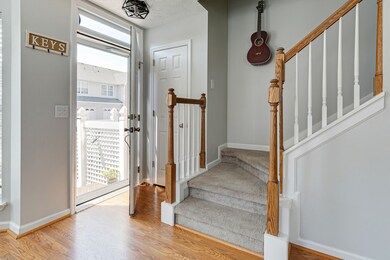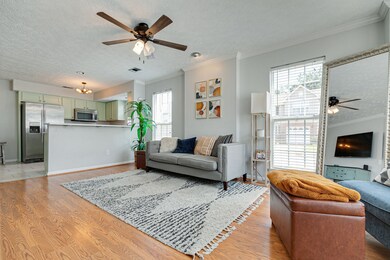
426 Compton Ln Unit 426 Franklin, TN 37069
Berrys Chapel NeighborhoodHighlights
- Fitness Center
- 1 Fireplace
- Tennis Courts
- Hunters Bend Elementary School Rated A
- Community Pool
- 1 Car Attached Garage
About This Home
As of September 2023Welcome to the famed, master-planned community of Fieldstone Farms in Franklin!! Zoned for Grassland Middle and Franklin High, this community offers two pools, multiple playgrounds and miles of walking trails all walking distance to grocery stores and shopping. With a BRAND NEW HVAC INSTALLED 7/29/23, the always sought after END UNIT offers endless natural light with an open concept layout on the lower level. Recently renovated kitchen has QUARTZ COUNTERTOPS & QUARTZ BAR TOP with deep sink and matching stainless steel appliances. No carpet on the upper level, vaulted ceiling in the primary bedroom, luxuriously renovated primary bathroom with double vanities and Spanish tile flooring. Each bedroom has its own full bathroom. Primary bedroom has two closets!
Last Agent to Sell the Property
Benchmark Realty, LLC License # 321560 Listed on: 08/04/2023

Townhouse Details
Home Type
- Townhome
Est. Annual Taxes
- $1,325
Year Built
- Built in 1998
HOA Fees
- $265 Monthly HOA Fees
Parking
- 1 Car Attached Garage
Home Design
- Brick Exterior Construction
- Slab Foundation
- Asphalt Roof
- Vinyl Siding
Interior Spaces
- 1,193 Sq Ft Home
- Property has 1 Level
- 1 Fireplace
Kitchen
- Microwave
- Dishwasher
Flooring
- Carpet
- Laminate
- Tile
Bedrooms and Bathrooms
- 2 Bedrooms
Schools
- Hunters Bend Elementary School
- Grassland Middle School
- Franklin High School
Utilities
- Cooling Available
- Central Heating
- Heating System Uses Natural Gas
Additional Features
- Patio
- 871 Sq Ft Lot
Listing and Financial Details
- Assessor Parcel Number 094052H M 00300C06408052H
Community Details
Overview
- $300 One-Time Secondary Association Fee
- Prescott Place Ph 3 Lot 04 Subdivision
Recreation
- Tennis Courts
- Community Playground
- Fitness Center
- Community Pool
- Trails
Ownership History
Purchase Details
Home Financials for this Owner
Home Financials are based on the most recent Mortgage that was taken out on this home.Purchase Details
Home Financials for this Owner
Home Financials are based on the most recent Mortgage that was taken out on this home.Purchase Details
Home Financials for this Owner
Home Financials are based on the most recent Mortgage that was taken out on this home.Purchase Details
Home Financials for this Owner
Home Financials are based on the most recent Mortgage that was taken out on this home.Purchase Details
Home Financials for this Owner
Home Financials are based on the most recent Mortgage that was taken out on this home.Similar Homes in the area
Home Values in the Area
Average Home Value in this Area
Purchase History
| Date | Type | Sale Price | Title Company |
|---|---|---|---|
| Warranty Deed | $428,000 | Mid State Title | |
| Warranty Deed | $324,000 | Stewart Title Company | |
| Warranty Deed | $220,000 | Solomon Parks Title & Escrow | |
| Warranty Deed | $129,900 | Realty Title & Escrow Co Inc | |
| Warranty Deed | $115,750 | -- |
Mortgage History
| Date | Status | Loan Amount | Loan Type |
|---|---|---|---|
| Open | $423,280 | FHA | |
| Closed | $420,247 | Construction | |
| Previous Owner | $307,800 | New Conventional | |
| Previous Owner | $216,015 | FHA | |
| Previous Owner | $189,370 | FHA | |
| Previous Owner | $186,572 | FHA | |
| Previous Owner | $136,800 | Unknown | |
| Previous Owner | $38,000 | Stand Alone Second | |
| Previous Owner | $129,200 | Unknown | |
| Previous Owner | $126,977 | FHA | |
| Previous Owner | $17,000 | Credit Line Revolving | |
| Previous Owner | $112,050 | FHA |
Property History
| Date | Event | Price | Change | Sq Ft Price |
|---|---|---|---|---|
| 09/18/2023 09/18/23 | Sold | $428,000 | -0.4% | $359 / Sq Ft |
| 08/07/2023 08/07/23 | Pending | -- | -- | -- |
| 08/04/2023 08/04/23 | For Sale | $429,900 | +95.4% | $360 / Sq Ft |
| 04/15/2019 04/15/19 | Pending | -- | -- | -- |
| 04/10/2019 04/10/19 | Price Changed | $219,990 | -5.1% | $184 / Sq Ft |
| 03/09/2019 03/09/19 | For Sale | $231,735 | +5.3% | $194 / Sq Ft |
| 10/31/2016 10/31/16 | Sold | $220,000 | -- | $184 / Sq Ft |
Tax History Compared to Growth
Tax History
| Year | Tax Paid | Tax Assessment Tax Assessment Total Assessment is a certain percentage of the fair market value that is determined by local assessors to be the total taxable value of land and additions on the property. | Land | Improvement |
|---|---|---|---|---|
| 2024 | $1,325 | $61,475 | $16,250 | $45,225 |
| 2023 | $0 | $61,475 | $16,250 | $45,225 |
| 2022 | $1,325 | $61,475 | $16,250 | $45,225 |
| 2021 | $1,325 | $61,475 | $16,250 | $45,225 |
| 2020 | $1,236 | $47,975 | $12,500 | $35,475 |
| 2019 | $1,236 | $47,975 | $12,500 | $35,475 |
| 2018 | $1,203 | $47,975 | $12,500 | $35,475 |
| 2017 | $1,193 | $47,975 | $12,500 | $35,475 |
| 2016 | $1,179 | $47,975 | $12,500 | $35,475 |
| 2015 | -- | $42,075 | $11,250 | $30,825 |
| 2014 | -- | $42,075 | $11,250 | $30,825 |
Agents Affiliated with this Home
-

Seller's Agent in 2023
Matt Ward
Benchmark Realty, LLC
(615) 257-8317
5 in this area
391 Total Sales
-
L
Buyer's Agent in 2023
Lesley Felton
JLS Realty, LLC
(615) 496-7839
1 in this area
13 Total Sales
-

Seller's Agent in 2016
Chris Elrod-Laskey
Zeitlin Sotheby's International Realty
(615) 305-0072
11 in this area
101 Total Sales
-
L
Buyer's Agent in 2016
Laura Wakefield
Benchmark Realty, LLC
6 Total Sales
Map
Source: Realtracs
MLS Number: 2555178
APN: 052H-M-003.00-C-064
- 304 Montrose Ct
- 306 Montrose Ct
- 306 Norvich Ct
- 3037 Wilcot Way
- 721 Shadowlawn Ct
- 129 Alton Park Ln Unit 129
- 18 Holland Park Ln Unit 18
- 232 Ben Brush Cir
- 500 Kendall Ct
- 208 Ben Brush Cir
- 33 Holland Park Ln
- 62 Alton Park Ln
- 810 Brandyleigh Ct
- 101 Alton Park Ln Unit 101
- 902 Idlewild Ct
- 148 Cavalcade Cir
- 2011 Glastonbury Dr
- 201 Hideaway Trail
- 826 Brandyleigh Ct
- 127 Watermill Trace
