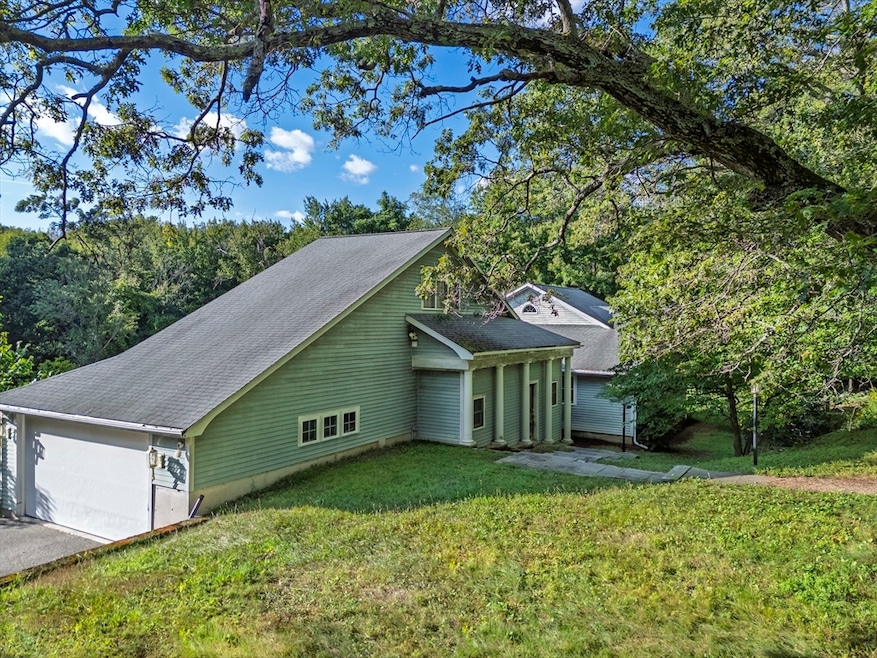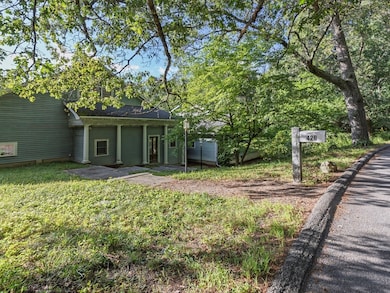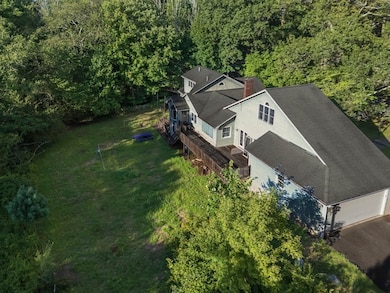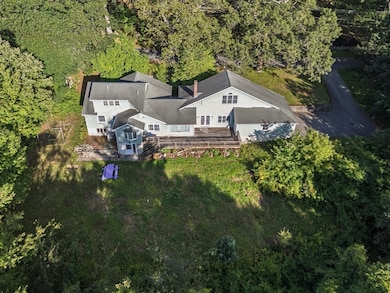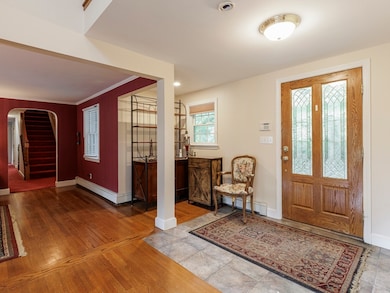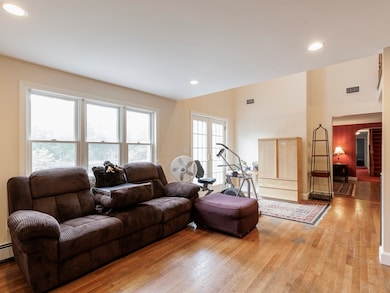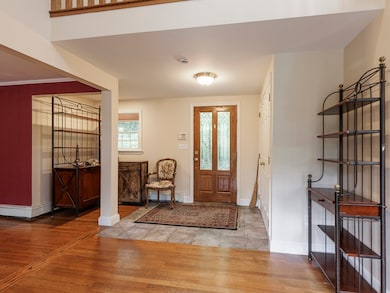426 Conant Rd Weston, MA 02493
Estimated payment $8,640/month
Highlights
- Deck
- Contemporary Architecture
- Cathedral Ceiling
- Country Elementary School Rated A+
- Wooded Lot
- Wood Flooring
About This Home
Nestled on a generous lot in Weston, the single-family residence at 426 Conant Rd. presents an attractive opportunity for discerning homeowners, offering a blend of classic charm and comfortable living. The property is bright and inviting. The living room is a focal point, showcasing a gas fireplace and hardwood floors. A vaulted ceiling in the adjacent great room amplifies the sense of space, while the fireplace adds a touch of warmth and character. The eat in kitchen is equipped with a kitchen peninsula and a charming sitting area, creating an efficient and stylish space for meal preparation and casual dining. The bathrooms provide a serene experience with features such as a double vanities and tiled walk in shower. The residence includes four bedrooms and a generous five bathrooms. Very unusual for a house of this size. The wooded lot provides privacy and embraces nature with mature trees throughout. A very peaceful and convenient location close to major routes
Home Details
Home Type
- Single Family
Est. Annual Taxes
- $16,763
Year Built
- Built in 1952
Lot Details
- 1.39 Acre Lot
- Gentle Sloping Lot
- Wooded Lot
Parking
- 2 Car Attached Garage
- Garage Door Opener
- Driveway
- 3 Open Parking Spaces
- Off-Street Parking
Home Design
- Contemporary Architecture
- Frame Construction
- Shingle Roof
- Concrete Perimeter Foundation
Interior Spaces
- Cathedral Ceiling
- Ceiling Fan
- Skylights
- Living Room with Fireplace
- Dining Area
- Loft
- Play Room
Kitchen
- Dishwasher
- Upgraded Countertops
Flooring
- Wood
- Wall to Wall Carpet
- Laminate
- Tile
- Vinyl
Bedrooms and Bathrooms
- 4 Bedrooms
- Primary bedroom located on second floor
- 5 Full Bathrooms
- Dual Vanity Sinks in Primary Bathroom
Laundry
- Dryer
- Washer
Partially Finished Basement
- Walk-Out Basement
- Basement Fills Entire Space Under The House
- Laundry in Basement
Schools
- Weston Middle School
- Weston High School
Utilities
- Central Heating and Cooling System
- Heating System Uses Natural Gas
- Baseboard Heating
- 200+ Amp Service
- Private Water Source
- Gas Water Heater
- Private Sewer
Additional Features
- Energy-Efficient Thermostat
- Deck
Community Details
- No Home Owners Association
- Near Conservation Area
Listing and Financial Details
- Assessor Parcel Number 866517
Map
Home Values in the Area
Average Home Value in this Area
Tax History
| Year | Tax Paid | Tax Assessment Tax Assessment Total Assessment is a certain percentage of the fair market value that is determined by local assessors to be the total taxable value of land and additions on the property. | Land | Improvement |
|---|---|---|---|---|
| 2025 | $16,763 | $1,510,200 | $789,300 | $720,900 |
| 2024 | $16,234 | $1,459,900 | $789,300 | $670,600 |
| 2023 | $15,507 | $1,309,700 | $789,300 | $520,400 |
| 2022 | $15,463 | $1,207,100 | $756,800 | $450,300 |
| 2021 | $14,888 | $1,147,000 | $717,800 | $429,200 |
| 2020 | $11,314 | $1,121,800 | $717,800 | $404,000 |
| 2019 | $14,086 | $1,118,800 | $717,800 | $401,000 |
| 2018 | $11,840 | $1,118,800 | $717,800 | $401,000 |
| 2017 | $10,671 | $1,118,800 | $717,800 | $401,000 |
| 2016 | $13,605 | $1,118,800 | $717,800 | $401,000 |
| 2015 | $13,170 | $1,072,500 | $683,600 | $388,900 |
Property History
| Date | Event | Price | List to Sale | Price per Sq Ft |
|---|---|---|---|---|
| 11/06/2025 11/06/25 | Pending | -- | -- | -- |
| 10/16/2025 10/16/25 | Price Changed | $1,399,000 | -6.7% | $383 / Sq Ft |
| 09/20/2025 09/20/25 | Price Changed | $1,499,900 | -3.2% | $411 / Sq Ft |
| 09/08/2025 09/08/25 | Price Changed | $1,549,000 | -3.1% | $424 / Sq Ft |
| 08/28/2025 08/28/25 | For Sale | $1,599,000 | -- | $438 / Sq Ft |
Purchase History
| Date | Type | Sale Price | Title Company |
|---|---|---|---|
| Deed | $400,000 | -- |
Mortgage History
| Date | Status | Loan Amount | Loan Type |
|---|---|---|---|
| Open | $200,000 | No Value Available | |
| Closed | $164,000 | No Value Available | |
| Closed | $100,000 | No Value Available |
Source: MLS Property Information Network (MLS PIN)
MLS Number: 73423035
APN: WEST-000003-000032
