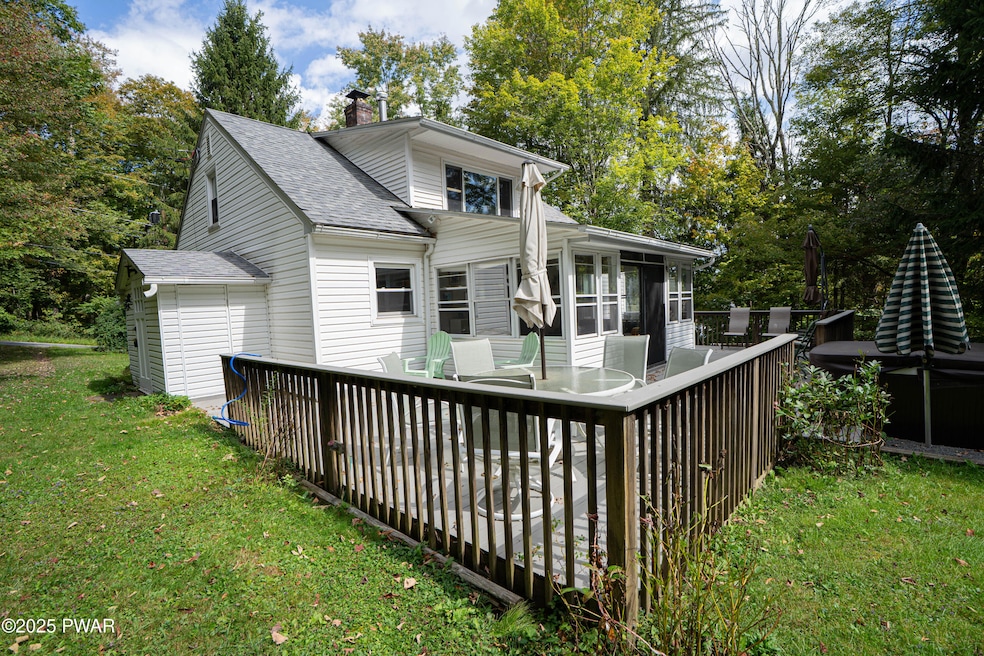426 Crestmont Dr Newfoundland, PA 18445
Estimated payment $1,655/month
Highlights
- Views of Trees
- Deck
- No HOA
- Cape Cod Architecture
- Wood Burning Stove
- Porch
About This Home
Welcome to this beautifully maintained Cape-style home offering 4 spacious bedrooms and 2.5 bathrooms on over an acre of serene land. Step inside these spacious rooms filled with natural light--perfect for both everyday living and entertaining. The well-appointed kitchen flows seamlessly into the dining area, creating a warm and inviting atmosphere. Retreat to the private sauna for ultimate relaxation after a long day. Additional highlights include a 1-car garage, generous storage, and a peaceful setting that's just minutes from town conveniences. With its combination of charm, comfort, and location, this home is a must-see!
Home Details
Home Type
- Single Family
Est. Annual Taxes
- $2,726
Year Built
- Built in 1955
Lot Details
- 1.04 Acre Lot
Parking
- 1 Car Garage
- Off-Street Parking
Home Design
- Cape Cod Architecture
- Asphalt Roof
Interior Spaces
- 1,847 Sq Ft Home
- 2-Story Property
- Wood Burning Stove
- Living Room
- Dining Room
- Views of Trees
- Stacked Washer and Dryer
Kitchen
- Electric Oven
- Electric Range
- Dishwasher
Flooring
- Carpet
- Laminate
- Tile
Bedrooms and Bathrooms
- 4 Bedrooms
Partially Finished Basement
- Walk-Out Basement
- Laundry in Basement
- Natural lighting in basement
Outdoor Features
- Deck
- Porch
Utilities
- Hot Water Heating System
- Heating System Uses Oil
- Well
- Septic System
Community Details
- No Home Owners Association
Listing and Financial Details
- Assessor Parcel Number 08-0-0352-0034
Map
Home Values in the Area
Average Home Value in this Area
Tax History
| Year | Tax Paid | Tax Assessment Tax Assessment Total Assessment is a certain percentage of the fair market value that is determined by local assessors to be the total taxable value of land and additions on the property. | Land | Improvement |
|---|---|---|---|---|
| 2025 | $2,663 | $184,200 | $57,600 | $126,600 |
| 2024 | $2,533 | $184,200 | $57,600 | $126,600 |
| 2023 | $3,561 | $184,200 | $57,600 | $126,600 |
| 2022 | $2,228 | $103,800 | $30,900 | $72,900 |
| 2021 | $2,209 | $103,800 | $30,900 | $72,900 |
| 2020 | $2,203 | $103,800 | $30,900 | $72,900 |
| 2019 | $2,066 | $103,800 | $30,900 | $72,900 |
| 2018 | $2,020 | $103,800 | $30,900 | $72,900 |
| 2017 | $468 | $103,800 | $30,900 | $72,900 |
| 2016 | $1,304 | $103,800 | $30,900 | $72,900 |
| 2014 | -- | $93,900 | $30,900 | $63,000 |
Property History
| Date | Event | Price | Change | Sq Ft Price |
|---|---|---|---|---|
| 09/10/2025 09/10/25 | For Sale | $268,000 | -- | $145 / Sq Ft |
Source: Pike/Wayne Association of REALTORS®
MLS Number: PWBPW253059
APN: 010219
- 56-63 Wellington Dr
- Ridge Rd
- Lot 131 Sutton Place
- 914 Main St
- Lot 109 (Aka) Gibralter Rd
- 22 Schelbert Rd
- 67 E Sterling Rd
- 96 Schelbert Rd
- 735 Main St
- 1624 Pennsylvania 507
- 198 Hemlock Grove Rd
- 191 Hemlock Grove Rd
- 183 Hemlock Grove Rd
- 226 Brink Hill Rd
- 108 Grace View Ln
- 145 Daffodil Dr
- Lot 21 Daffodil Dr
- Lot 7 Game Trail Dr
- 364 Roemerville Rd
- 0 Huntingdon Dr
- 290 Roemerville Rd Unit . 2
- 29 Hirshorn Dr
- 853D Spring Hill Rd
- 853 Spring Hill Rd Unit D
- 1119 Iroquois Ave
- 1073 W Side Dr
- 2871 Fairhaven Dr
- 1289 Winding Way
- 2513 Lakeside Dr 185 Dr
- 2513 Waterfront Dr
- 1392 Maywood Dr
- 1650 Sunny Side Dr
- 9737 Cardinal Ln
- 9326 Fairmount Way
- 5668 Pembrook Dr
- 8475 Bumble Bee Way
- 154 Parkwood Dr Unit Hideout Lot 110
- 8499 Bumble Bee Way Unit ID1093467P
- 277 Parkwood Dr
- 7175 Mountain Dr







