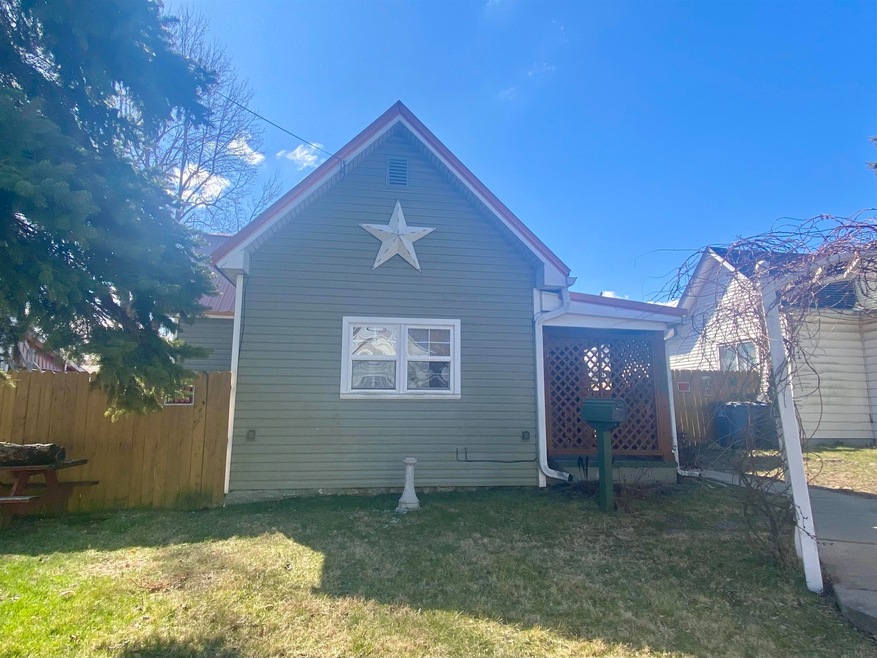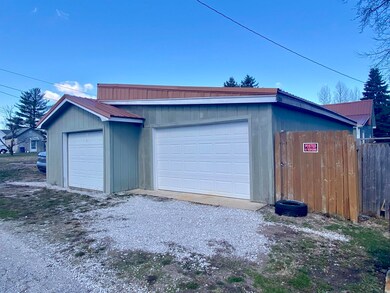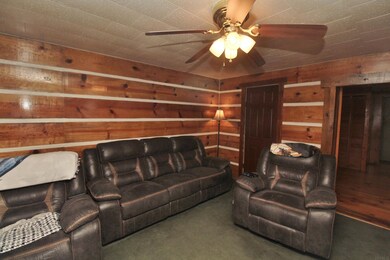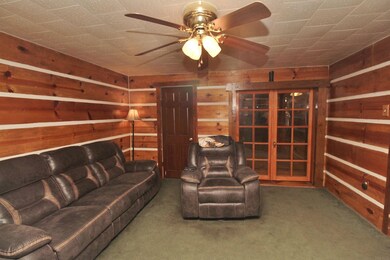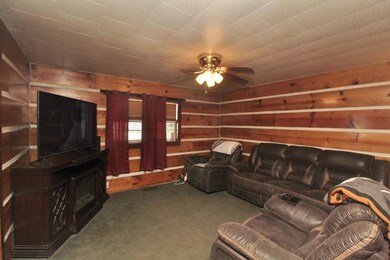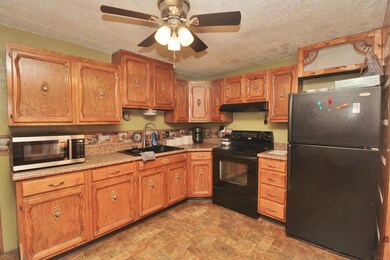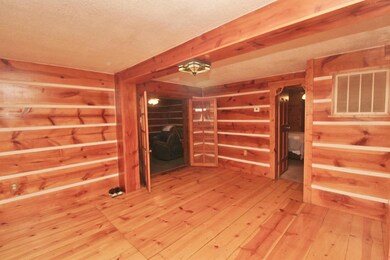
426 E Lincoln St Marion, IN 46952
Foster NeighborhoodEstimated Value: $75,000 - $121,000
Highlights
- Wood Flooring
- 3 Car Detached Garage
- Landscaped
- Covered patio or porch
- Woodwork
- Forced Air Heating and Cooling System
About This Home
As of May 2023One of a kind with a cozy cabin feeling will surely make you feel right at home! Welcome to this very well maintained 3 bedroom home located in the heart of town. You will fall in love the minute you walk through the door and see all the custom handcrafted woodworking throughout offering a rustic feeling and lovely charm. There are many updates in this home including a newer metal roof, newer windows, newer ceiling fans, newer siding, and more! The bathroom has been completely updated with a walk-in glass shower, double vanity, and mirrors. The kitchen has also been remodeled with nice oak cabinets and newer counter tops. The laundry room is generously sized making great space for extra storage. The adorable covered front porch feels secluded. Let's not forget the over-sized 3 car detached garage with plenty of space for parking and all your hobbies. The backyard is fully enclosed with a 6 foot privacy fence and offers a concrete patio. This one is a rare and unique find that won't last long! Sell is contingent on sellers finding suitable housing!
Home Details
Home Type
- Single Family
Est. Annual Taxes
- $517
Year Built
- Built in 1900
Lot Details
- 6,882 Sq Ft Lot
- Lot Dimensions are 52x132
- Privacy Fence
- Landscaped
- Level Lot
Parking
- 3 Car Detached Garage
- Garage Door Opener
- Off-Street Parking
Home Design
- Metal Roof
- Vinyl Construction Material
Interior Spaces
- 1,226 Sq Ft Home
- 2-Story Property
- Woodwork
- Ceiling Fan
- Crawl Space
- Electric Oven or Range
Flooring
- Wood
- Carpet
Bedrooms and Bathrooms
- 3 Bedrooms
- 1 Full Bathroom
- Separate Shower
Laundry
- Laundry on main level
- Washer Hookup
Home Security
- Storm Doors
- Fire and Smoke Detector
Schools
- Allen/Justice Elementary School
- Mcculloch/Justice Middle School
- Marion High School
Utilities
- Forced Air Heating and Cooling System
- Heating System Uses Gas
Additional Features
- Covered patio or porch
- Suburban Location
Listing and Financial Details
- Assessor Parcel Number 27-02-32-303-050.000-033
Ownership History
Purchase Details
Home Financials for this Owner
Home Financials are based on the most recent Mortgage that was taken out on this home.Purchase Details
Home Financials for this Owner
Home Financials are based on the most recent Mortgage that was taken out on this home.Purchase Details
Home Financials for this Owner
Home Financials are based on the most recent Mortgage that was taken out on this home.Purchase Details
Similar Homes in Marion, IN
Home Values in the Area
Average Home Value in this Area
Purchase History
| Date | Buyer | Sale Price | Title Company |
|---|---|---|---|
| Bugby Jailyn R | $94,900 | None Listed On Document | |
| Vandiver Danny R | -- | None Available | |
| Hochstedler Jack Edward | -- | Investors Title Corp | |
| Jpmorgan Chase Bank | $33,000 | None Available |
Mortgage History
| Date | Status | Borrower | Loan Amount |
|---|---|---|---|
| Open | Bugby Jailyn R | $85,410 | |
| Previous Owner | Vandiver Danny R | $65,500 | |
| Previous Owner | Hochstedler Jack E | $10,000 | |
| Previous Owner | Hochstedler Jack Edward | $22,000 | |
| Previous Owner | Hochstetler Jack Edward | $516,611 | |
| Previous Owner | Hochstedler Jack Edward | $15,293 |
Property History
| Date | Event | Price | Change | Sq Ft Price |
|---|---|---|---|---|
| 05/18/2023 05/18/23 | Sold | $94,900 | +5.6% | $77 / Sq Ft |
| 05/11/2023 05/11/23 | Pending | -- | -- | -- |
| 03/07/2023 03/07/23 | For Sale | $89,900 | +65.0% | $73 / Sq Ft |
| 08/03/2020 08/03/20 | Sold | $54,500 | -12.1% | $39 / Sq Ft |
| 07/21/2020 07/21/20 | Pending | -- | -- | -- |
| 05/10/2020 05/10/20 | Price Changed | $62,000 | -8.1% | $44 / Sq Ft |
| 05/09/2020 05/09/20 | For Sale | $67,500 | +23.9% | $48 / Sq Ft |
| 04/19/2020 04/19/20 | Off Market | $54,500 | -- | -- |
| 01/18/2020 01/18/20 | For Sale | $67,500 | -- | $48 / Sq Ft |
Tax History Compared to Growth
Tax History
| Year | Tax Paid | Tax Assessment Tax Assessment Total Assessment is a certain percentage of the fair market value that is determined by local assessors to be the total taxable value of land and additions on the property. | Land | Improvement |
|---|---|---|---|---|
| 2024 | $517 | $64,500 | $6,300 | $58,200 |
| 2023 | $485 | $62,600 | $6,300 | $56,300 |
| 2022 | $0 | $54,300 | $5,500 | $48,800 |
| 2021 | $0 | $50,200 | $5,500 | $44,700 |
| 2020 | $229 | $42,600 | $5,500 | $37,100 |
| 2019 | $229 | $41,100 | $5,500 | $35,600 |
| 2018 | $191 | $38,700 | $4,900 | $33,800 |
| 2017 | $187 | $39,200 | $4,900 | $34,300 |
| 2016 | $140 | $33,900 | $4,900 | $29,000 |
| 2014 | $150 | $35,600 | $4,900 | $30,700 |
| 2013 | $150 | $35,000 | $4,900 | $30,100 |
Agents Affiliated with this Home
-
Connie Zirkle

Seller's Agent in 2023
Connie Zirkle
Moving Real Estate
(765) 618-0755
4 in this area
289 Total Sales
-
Gina Key

Buyer's Agent in 2023
Gina Key
The Hardie Group
(765) 210-9275
1 in this area
1,019 Total Sales
-
R
Seller's Agent in 2020
Rita Garriott
Home Sweet Home Realty
-

Buyer's Agent in 2020
Molly Lindsay
Molly P. Lindsay, LLC
(765) 669-1453
Map
Source: Indiana Regional MLS
MLS Number: 202306605
APN: 27-02-32-303-050.000-033
- 325 E Marshall St
- 622 N Washington St
- 624 N Washington St
- 820 N Horton St
- 321 E Grant St
- 519 E Grant St
- 509 E River Blvd
- 730 E Sherman St
- 528 E Wiley St
- 211 W Wharton Dr
- 936 Gustave Place
- 702 W MacAlan Dr
- 721 W Jeffras Ave
- 614 W Nelson St
- 803 W 2nd St
- 0 N 200 E (King) Rd Unit 202517402
- 717 W 3rd St
- 1009 N Oxford Dr
- 312 Horace Mann Ct
- 614 W 5th St
- 426 E Lincoln St
- 424 E Lincoln St
- 434 E Lincoln St
- 444 E Lincoln St
- 418 E Lincoln St
- 425 E Bradford St
- 423 E Bradford St
- 429 E Bradford St
- 417 E Bradford St
- 431 E Lincoln St
- 431 E Bradford St
- 423 E Lincoln St
- 433 E Lincoln St
- 415 E Bradford St
- 435 E Lincoln St
- 412 E Lincoln St
- 417 E Lincoln St
- 410 E Lincoln St
- 509 E Bradford St
- 413 E Lincoln St
