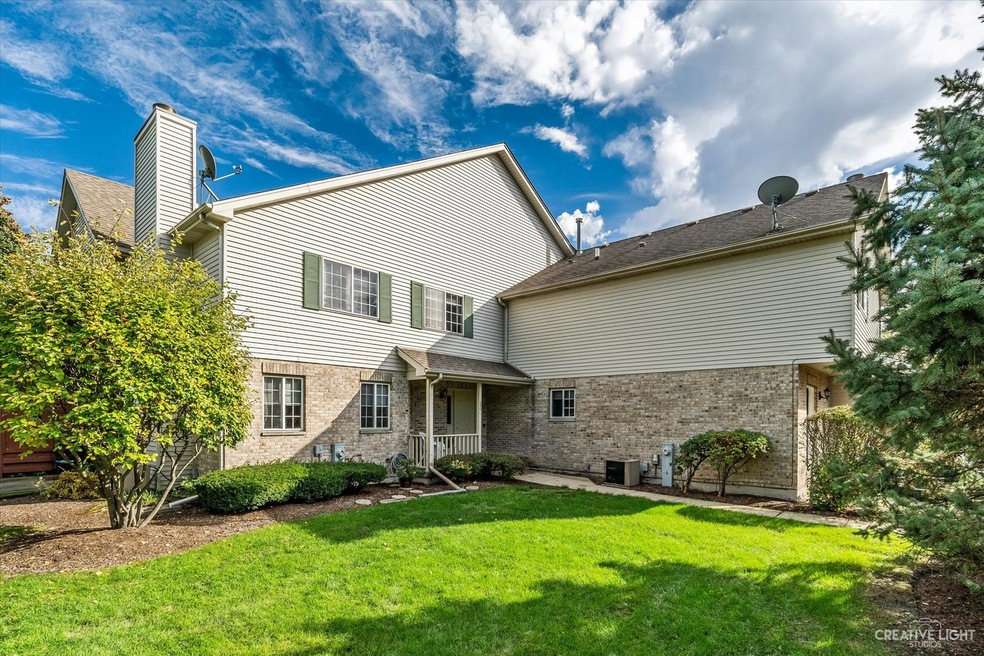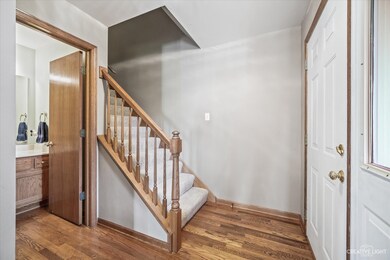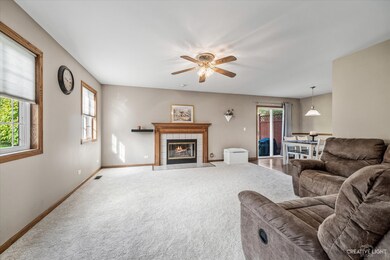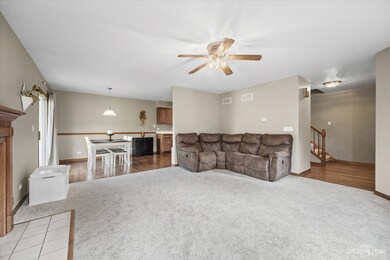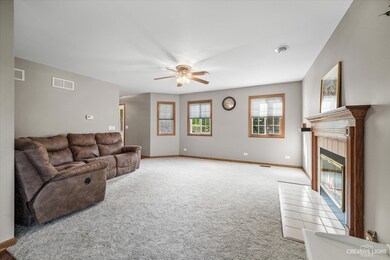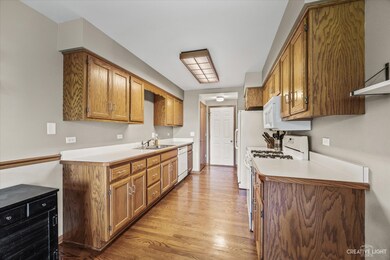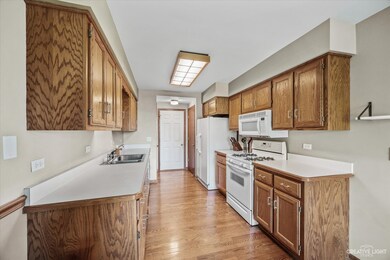
426 E Reader St Unit 426 Elburn, IL 60119
Highlights
- 1 Car Attached Garage
- Forced Air Heating and Cooling System
- Dogs and Cats Allowed
About This Home
As of November 2021Check out this spacious and move in ready townhome situated in a quiet and peaceful location near downtown Elburn. Home features 3 bedrooms, 1.5 bathrooms, and a full unfinished basement awaiting the new owners finishing touches. Main level offers hardwood flooring in the kitchen, dining area, and foyer. Brand new carpet throughout family room and all 3 bedrooms. Home has a very private backyard and common green area. Home is conveniently located just blocks away from parks, schools, dining, library, and just minutes to the Metra and I-88. Come see it today!
Townhouse Details
Home Type
- Townhome
Est. Annual Taxes
- $4,630
Year Built
- Built in 1996
HOA Fees
- $145 Monthly HOA Fees
Parking
- 1 Car Attached Garage
- Parking Included in Price
Interior Spaces
- 1,356 Sq Ft Home
- 2-Story Property
- Living Room with Fireplace
- Unfinished Basement
- Basement Fills Entire Space Under The House
Bedrooms and Bathrooms
- 3 Bedrooms
- 3 Potential Bedrooms
Utilities
- Forced Air Heating and Cooling System
- Heating System Uses Natural Gas
Listing and Financial Details
- Homeowner Tax Exemptions
Community Details
Overview
- Association fees include insurance, exterior maintenance, lawn care, snow removal
- 4 Units
- Diane Mcquilkin Association, Phone Number (630) 365-5305
- Property managed by Pioneer Village Condominium
Amenities
- Common Area
Pet Policy
- Dogs and Cats Allowed
Ownership History
Purchase Details
Purchase Details
Home Financials for this Owner
Home Financials are based on the most recent Mortgage that was taken out on this home.Purchase Details
Home Financials for this Owner
Home Financials are based on the most recent Mortgage that was taken out on this home.Purchase Details
Purchase Details
Home Financials for this Owner
Home Financials are based on the most recent Mortgage that was taken out on this home.Purchase Details
Home Financials for this Owner
Home Financials are based on the most recent Mortgage that was taken out on this home.Purchase Details
Home Financials for this Owner
Home Financials are based on the most recent Mortgage that was taken out on this home.Similar Home in Elburn, IL
Home Values in the Area
Average Home Value in this Area
Purchase History
| Date | Type | Sale Price | Title Company |
|---|---|---|---|
| Deed | -- | None Listed On Document | |
| Warranty Deed | $203,000 | Chicago Title Insurance Co | |
| Warranty Deed | $145,000 | Chicago Title Insurance Co | |
| Interfamily Deed Transfer | -- | Attorney | |
| Warranty Deed | $125,000 | Chicago Title Insurance Comp | |
| Warranty Deed | -- | -- | |
| Warranty Deed | $120,000 | Chicago Title Insurance Co |
Mortgage History
| Date | Status | Loan Amount | Loan Type |
|---|---|---|---|
| Previous Owner | $50,000 | Credit Line Revolving | |
| Previous Owner | $155,000 | New Conventional | |
| Previous Owner | $116,000 | New Conventional | |
| Previous Owner | $100,000 | New Conventional | |
| Previous Owner | $98,400 | Balloon | |
| Previous Owner | $50,000 | Balloon |
Property History
| Date | Event | Price | Change | Sq Ft Price |
|---|---|---|---|---|
| 11/15/2021 11/15/21 | Sold | $203,000 | +1.6% | $150 / Sq Ft |
| 10/24/2021 10/24/21 | Pending | -- | -- | -- |
| 10/21/2021 10/21/21 | For Sale | $199,900 | +37.9% | $147 / Sq Ft |
| 09/01/2016 09/01/16 | Sold | $145,000 | 0.0% | $107 / Sq Ft |
| 07/10/2016 07/10/16 | Pending | -- | -- | -- |
| 07/08/2016 07/08/16 | For Sale | $145,000 | +16.0% | $107 / Sq Ft |
| 12/16/2013 12/16/13 | Sold | $125,000 | -3.8% | $92 / Sq Ft |
| 08/23/2013 08/23/13 | Pending | -- | -- | -- |
| 07/31/2013 07/31/13 | Price Changed | $130,000 | -3.7% | $96 / Sq Ft |
| 07/06/2013 07/06/13 | For Sale | $135,000 | -- | $100 / Sq Ft |
Tax History Compared to Growth
Tax History
| Year | Tax Paid | Tax Assessment Tax Assessment Total Assessment is a certain percentage of the fair market value that is determined by local assessors to be the total taxable value of land and additions on the property. | Land | Improvement |
|---|---|---|---|---|
| 2024 | $3,559 | $79,120 | $6,678 | $72,442 |
| 2023 | $3,830 | $71,408 | $6,027 | $65,381 |
| 2022 | $4,420 | $58,216 | $5,531 | $52,685 |
| 2021 | $4,718 | $55,720 | $5,294 | $50,426 |
| 2020 | $4,630 | $54,414 | $5,170 | $49,244 |
| 2019 | $4,629 | $53,615 | $5,094 | $48,521 |
| 2018 | $3,529 | $41,559 | $5,094 | $36,465 |
| 2017 | $3,526 | $41,086 | $5,036 | $36,050 |
| 2016 | $3,385 | $38,698 | $4,903 | $33,795 |
| 2015 | -- | $38,061 | $4,712 | $33,349 |
| 2014 | -- | $49,713 | $5,243 | $44,470 |
| 2013 | -- | $49,713 | $5,243 | $44,470 |
Agents Affiliated with this Home
-

Seller's Agent in 2021
Chris McGary
eXp Realty
(815) 970-4873
5 in this area
309 Total Sales
-

Buyer's Agent in 2021
Robert Kopp
eXp Realty - Geneva
(630) 651-3722
5 in this area
134 Total Sales
-

Seller's Agent in 2016
Lucy Mullarkey
RE/MAX
(331) 202-9098
4 in this area
91 Total Sales
-
N
Buyer's Agent in 2016
Nancy Konrad
Charles Rutenberg Realty of IL
(630) 479-0449
3 Total Sales
-
J
Seller's Agent in 2013
James Le Duc
Century 21 Circle
4 Total Sales
-
C
Buyer's Agent in 2013
Cynthia Zacher
Kettley & Co. Inc. - Batavia
Map
Source: Midwest Real Estate Data (MRED)
MLS Number: 11252338
APN: 11-05-127-009
- 611 E Willow St
- 631 E Willow St
- 630 Maple Ct Unit 2
- 230 E Shannon St
- 524 Highland Dr
- The Aspen - Front Load Plan at Williams Ridge
- The Halsted Plan at Williams Ridge
- The Superior Plan at Williams Ridge
- The Varner Plan at Williams Ridge
- The Williamson Plan at Williams Ridge
- The Westwood Plan at Williams Ridge
- The Lincoln Plan at Williams Ridge
- The Ontario Plan at Williams Ridge
- The Ashbury Plan at Williams Ridge
- The Bettendorf Plan at Williams Ridge
- The Erie Plan at Williams Ridge
- The Braxton Plan at Williams Ridge
- The Haven Plan at Williams Ridge
- Lot 37 Ridge Dr
- Lot 78 Houtz Cir
