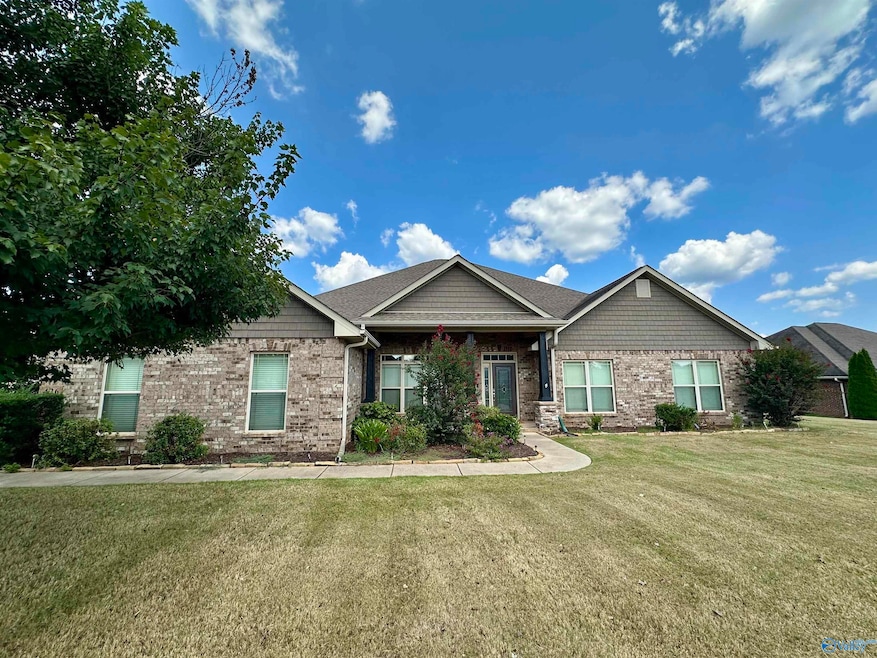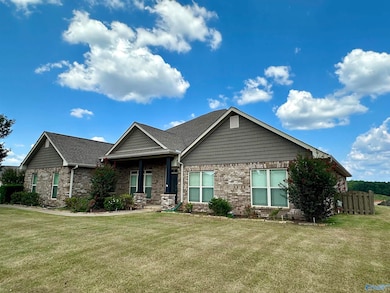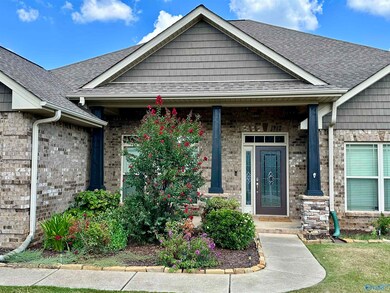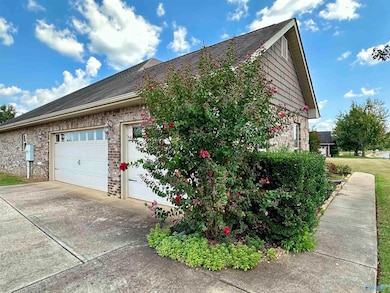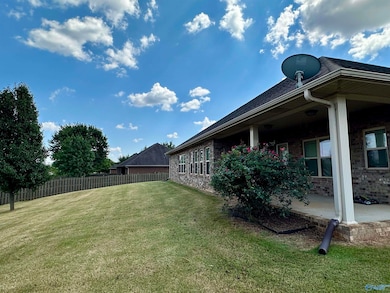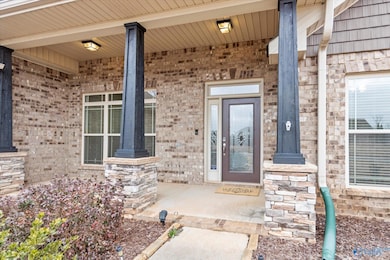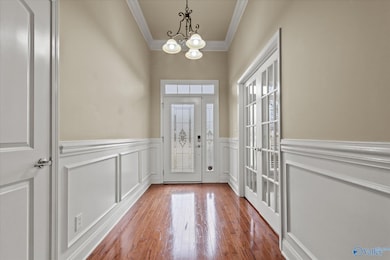426 E River Landing Blvd SW Madison, AL 35756
Lake Forest NeighborhoodEstimated payment $2,729/month
Highlights
- Clubhouse
- Tennis Courts
- Crown Molding
- Sun or Florida Room
- Breakfast Room
- Two cooling system units
About This Home
RESORT LIVING! This stunning, executive home in Madison is a perfect blend of luxury and convenience. The spacious, open floor plan is an entertainer's dream, featuring extensive crown molding and intricate wall trim adding an elegant touch. The chef-inspired kitchen is equipped with high-end appliances and ample counter space ideal for preparing gourmet meals and hosting gatherings. The luxurious owner’s suite boasts a spa-like bath offering a serene retreat. The neighborhood boasts amenities including Olympic size pool, playground, tennis, etc. Just minutes from Redstone Arsenal, Research Park and Huntsville International Airport.
Home Details
Home Type
- Single Family
Est. Annual Taxes
- $2,739
Year Built
- Built in 2012
Lot Details
- Lot Dimensions are 155 x 146.88 x 44.6 x 49.53 x 149.58
HOA Fees
- $36 Monthly HOA Fees
Home Design
- Brick Exterior Construction
- Slab Foundation
Interior Spaces
- 3,342 Sq Ft Home
- Property has 1 Level
- Crown Molding
- Gas Log Fireplace
- Family Room
- Living Room
- Breakfast Room
- Dining Room
- Sun or Florida Room
- Laundry Room
Kitchen
- Oven or Range
- Microwave
- Dishwasher
- Disposal
Bedrooms and Bathrooms
- 4 Bedrooms
Parking
- Garage
- 3 Carport Spaces
- Side Facing Garage
- Garage Door Opener
- Driveway
Schools
- Williams Elementary School
- Columbia High School
Utilities
- Two cooling system units
- Multiple Heating Units
Listing and Financial Details
- Tax Lot 5
- Assessor Parcel Number 2502090000002.160
Community Details
Overview
- River Landing HOA
- Built by BRELAND HOMES LLC
- Pebble Creek At River Landing Subdivision
Amenities
- Clubhouse
Recreation
- Tennis Courts
- Community Playground
Map
Home Values in the Area
Average Home Value in this Area
Tax History
| Year | Tax Paid | Tax Assessment Tax Assessment Total Assessment is a certain percentage of the fair market value that is determined by local assessors to be the total taxable value of land and additions on the property. | Land | Improvement |
|---|---|---|---|---|
| 2025 | $2,739 | $47,220 | $8,000 | $39,220 |
| 2024 | $2,739 | $47,600 | $8,000 | $39,600 |
| 2023 | $2,429 | $47,600 | $8,000 | $39,600 |
| 2022 | $1,913 | $37,580 | $6,500 | $31,080 |
| 2021 | $1,577 | $31,040 | $5,000 | $26,040 |
| 2020 | $1,442 | $28,420 | $5,000 | $23,420 |
| 2019 | $1,393 | $27,480 | $5,000 | $22,480 |
| 2018 | $1,391 | $27,440 | $0 | $0 |
| 2017 | $1,391 | $27,440 | $0 | $0 |
| 2016 | $1,544 | $27,440 | $0 | $0 |
| 2015 | $1,544 | $27,440 | $0 | $0 |
| 2014 | $1,584 | $28,140 | $0 | $0 |
Property History
| Date | Event | Price | List to Sale | Price per Sq Ft | Prior Sale |
|---|---|---|---|---|---|
| 11/26/2025 11/26/25 | Pending | -- | -- | -- | |
| 09/23/2025 09/23/25 | For Sale | $470,000 | +81.6% | $141 / Sq Ft | |
| 06/06/2013 06/06/13 | Off Market | $258,763 | -- | -- | |
| 02/28/2013 02/28/13 | Sold | $258,763 | -0.6% | $77 / Sq Ft | View Prior Sale |
| 12/13/2012 12/13/12 | Pending | -- | -- | -- | |
| 09/29/2012 09/29/12 | For Sale | $260,372 | -- | $78 / Sq Ft |
Purchase History
| Date | Type | Sale Price | Title Company |
|---|---|---|---|
| Deed | $258,000 | None Available | |
| Deed | $258,763 | None Available |
Mortgage History
| Date | Status | Loan Amount | Loan Type |
|---|---|---|---|
| Open | $206,400 | New Conventional | |
| Previous Owner | $207,010 | New Conventional |
Source: ValleyMLS.com
MLS Number: 21899864
APN: 25-02-09-0-000-002.160
- 422 E River Landing Blvd SW
- 352 Falling Water Ln SW
- 340 Falling Water Ln SW
- 217 Maureen Dr SW
- 211 Maureen Dr SW
- 216 Winterbranch Rd SW
- Robinson Plan at Pebble Creek at River Landing
- Madison Plan at Pebble Creek at River Landing
- Cali Plan at Pebble Creek at River Landing
- Camden Plan at Pebble Creek at River Landing
- Kathryn Plan at Pebble Creek at River Landing
- 503 Short Row Cir SW
- 407 Promenade Dr SW
- 513 E River Landing Blvd SW
- 142 Harbor Glen Dr SW
- 609 Willow Crest Ln SW
- 311 Woodwind Dr SW
- 117 Woodsbrook Place SW
- 336 Harbor Glen Dr SW
- 704 Willow Shoals Dr SW
