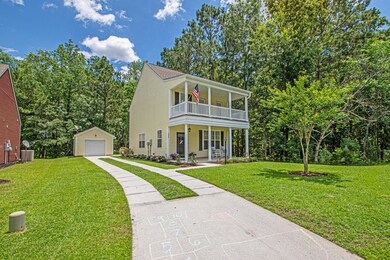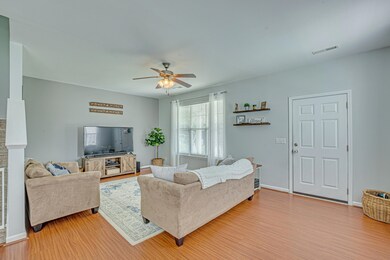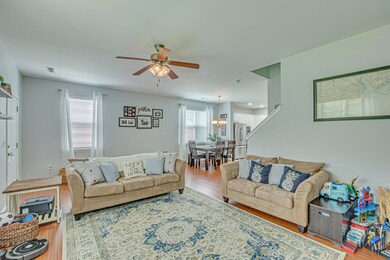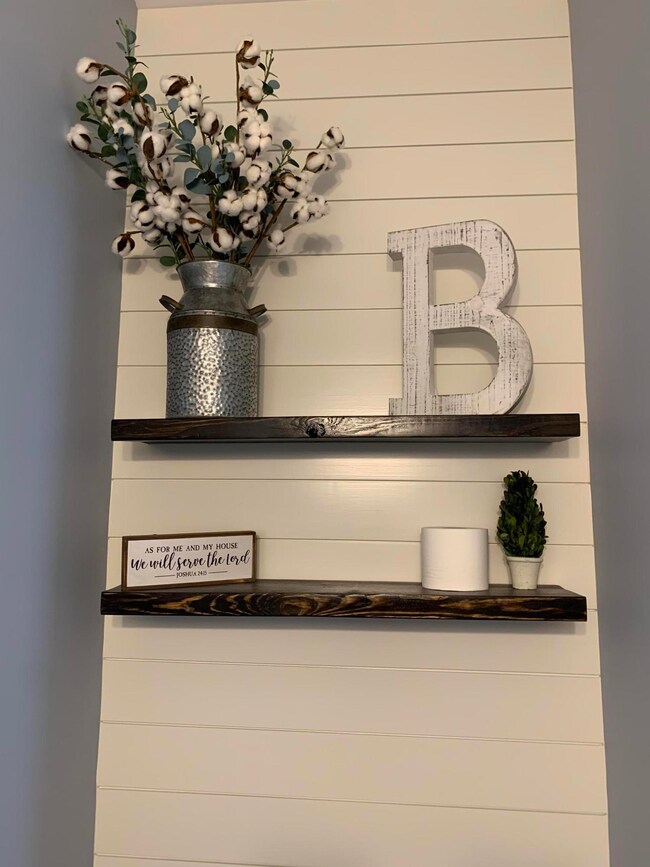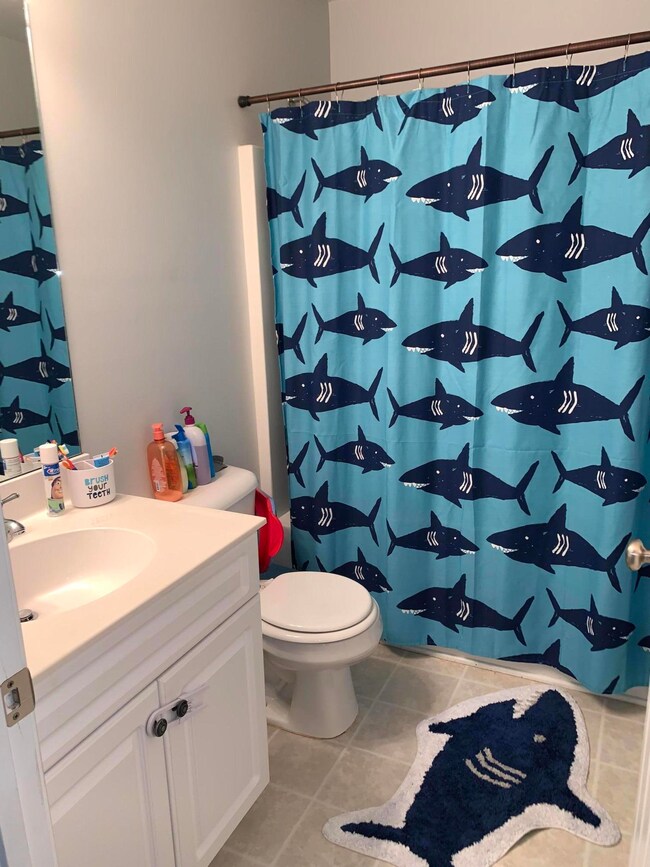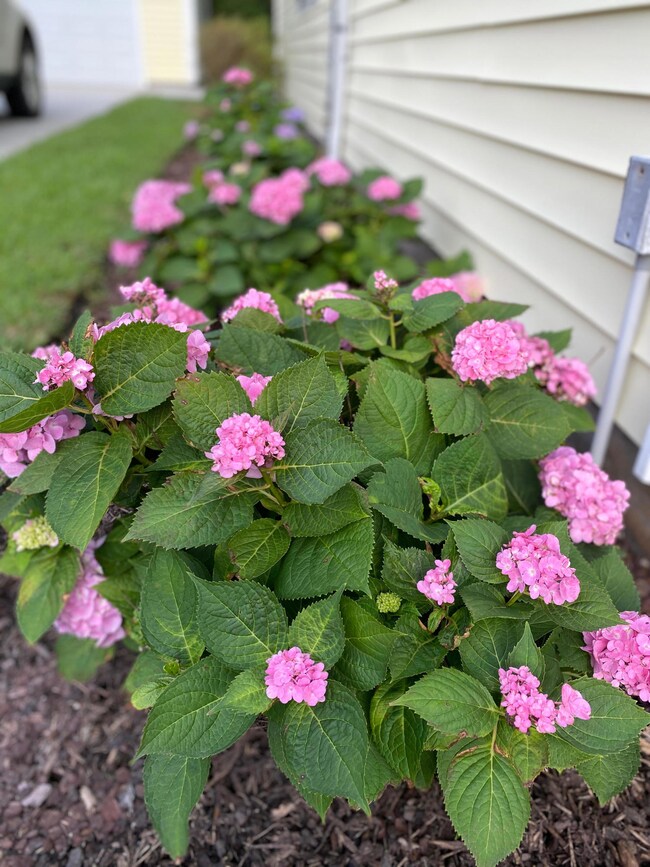
426 Farrow Ct Moncks Corner, SC 29461
Highlights
- Wooded Lot
- High Ceiling
- Balcony
- Charleston Architecture
- Community Pool
- Front Porch
About This Home
As of July 2020Beautiful Charleston Style home situated on the perfect wooded lot. Woods to the rear and side of the home giving you that added privacy. As you enter the home you are met with a large family space, dining area and adorable kitchen. The kitchen is equipped with stainless steel appliances, white cabinets and white tile backsplash and large island. Upstairs you will find three bedrooms, two full baths. The owners suite has double access to the porch. A great place to relax . Off the back of the home is a screen porch. This home as a single car detached garage and long drive way giving you plenty of parking space. Across the street is a green space perfect for children to play.
Last Agent to Sell the Property
AgentOwned Realty License #58081 Listed on: 05/30/2020

Home Details
Home Type
- Single Family
Est. Annual Taxes
- $2,390
Year Built
- Built in 2006
Lot Details
- 6,534 Sq Ft Lot
- Level Lot
- Wooded Lot
HOA Fees
- $42 Monthly HOA Fees
Parking
- 1 Car Garage
Home Design
- Charleston Architecture
- Slab Foundation
- Asphalt Roof
- Vinyl Siding
Interior Spaces
- 1,504 Sq Ft Home
- 2-Story Property
- Smooth Ceilings
- High Ceiling
- Ceiling Fan
- Window Treatments
- Family Room
- Exterior Basement Entry
- Laundry Room
Kitchen
- Dishwasher
- Kitchen Island
Flooring
- Laminate
- Vinyl
Bedrooms and Bathrooms
- 3 Bedrooms
- Walk-In Closet
- Garden Bath
Home Security
- Storm Windows
- Storm Doors
Outdoor Features
- Balcony
- Screened Patio
- Front Porch
Schools
- Foxbank Elementary School
- Berkeley Middle School
- Berkeley High School
Utilities
- Cooling Available
- Heat Pump System
- Satellite Dish
Community Details
Overview
- Foxbank Plantation Subdivision
Recreation
- Community Pool
- Park
Ownership History
Purchase Details
Home Financials for this Owner
Home Financials are based on the most recent Mortgage that was taken out on this home.Purchase Details
Home Financials for this Owner
Home Financials are based on the most recent Mortgage that was taken out on this home.Purchase Details
Home Financials for this Owner
Home Financials are based on the most recent Mortgage that was taken out on this home.Purchase Details
Similar Homes in Moncks Corner, SC
Home Values in the Area
Average Home Value in this Area
Purchase History
| Date | Type | Sale Price | Title Company |
|---|---|---|---|
| Deed | $222,500 | None Available | |
| Warranty Deed | $175,000 | None Available | |
| Deed | $191,640 | None Available | |
| Deed | $445,400 | None Available |
Mortgage History
| Date | Status | Loan Amount | Loan Type |
|---|---|---|---|
| Open | $224,747 | New Conventional | |
| Previous Owner | $164,400 | New Conventional | |
| Previous Owner | $166,200 | New Conventional | |
| Previous Owner | $165,801 | FHA | |
| Previous Owner | $190,137 | FHA |
Property History
| Date | Event | Price | Change | Sq Ft Price |
|---|---|---|---|---|
| 07/27/2020 07/27/20 | Sold | $222,500 | 0.0% | $148 / Sq Ft |
| 06/27/2020 06/27/20 | Pending | -- | -- | -- |
| 05/30/2020 05/30/20 | For Sale | $222,500 | +27.1% | $148 / Sq Ft |
| 04/10/2017 04/10/17 | Sold | $175,000 | 0.0% | $116 / Sq Ft |
| 03/11/2017 03/11/17 | Pending | -- | -- | -- |
| 02/13/2017 02/13/17 | For Sale | $175,000 | -- | $116 / Sq Ft |
Tax History Compared to Growth
Tax History
| Year | Tax Paid | Tax Assessment Tax Assessment Total Assessment is a certain percentage of the fair market value that is determined by local assessors to be the total taxable value of land and additions on the property. | Land | Improvement |
|---|---|---|---|---|
| 2024 | $1,107 | $10,230 | $2,503 | $7,727 |
| 2023 | $1,107 | $10,230 | $2,503 | $7,727 |
| 2022 | $1,111 | $8,896 | $2,200 | $6,696 |
| 2021 | $1,139 | $6,930 | $1,920 | $5,008 |
| 2020 | $952 | $6,928 | $1,920 | $5,008 |
| 2019 | $945 | $6,928 | $1,920 | $5,008 |
| 2018 | $948 | $6,704 | $1,920 | $4,784 |
| 2017 | $2,706 | $6,088 | $1,440 | $4,648 |
| 2016 | $2,731 | $9,130 | $2,160 | $6,970 |
| 2015 | $2,602 | $9,130 | $2,160 | $6,970 |
| 2014 | $2,435 | $9,130 | $2,160 | $6,970 |
| 2013 | -- | $9,130 | $2,160 | $6,970 |
Agents Affiliated with this Home
-
S
Seller's Agent in 2020
Sherry Crosby
AgentOwned Realty
(843) 302-4470
23 Total Sales
-
M
Seller Co-Listing Agent in 2020
Melba Warner
AgentOwned Realty
(843) 725-2458
1 Total Sale
-
D
Buyer's Agent in 2020
Dustin Crooks
Keller Williams Realty Charleston
(843) 714-5840
50 Total Sales
-

Seller's Agent in 2017
Stephanie Davis
The Boulevard Company
(843) 870-0890
77 Total Sales
Map
Source: CHS Regional MLS
MLS Number: 20014680
APN: 197-09-01-052
- 112 Worthington Dr
- 117 Red Leaf Blvd
- 493 Trotters Ln
- 505 Pendleton Dr
- 216 Foxbank Plantation Blvd
- 407 Glenmore Dr
- Emerson Plan at High Point at Foxbank
- 129 Saluda Dr
- 244 Devonshire Dr
- 768 Trotters Ln
- 508 Alderly Dr
- 422 Ambergate Ln
- 330 Albrighton Way
- 123 Yorkshire Dr
- 340 Albrighton Way
- 543 Pendleton Dr
- 545 Pendleton Dr
- 145 Woodbrook Way
- 110 Ricewood Ln
- 202 Woodbrook Way

