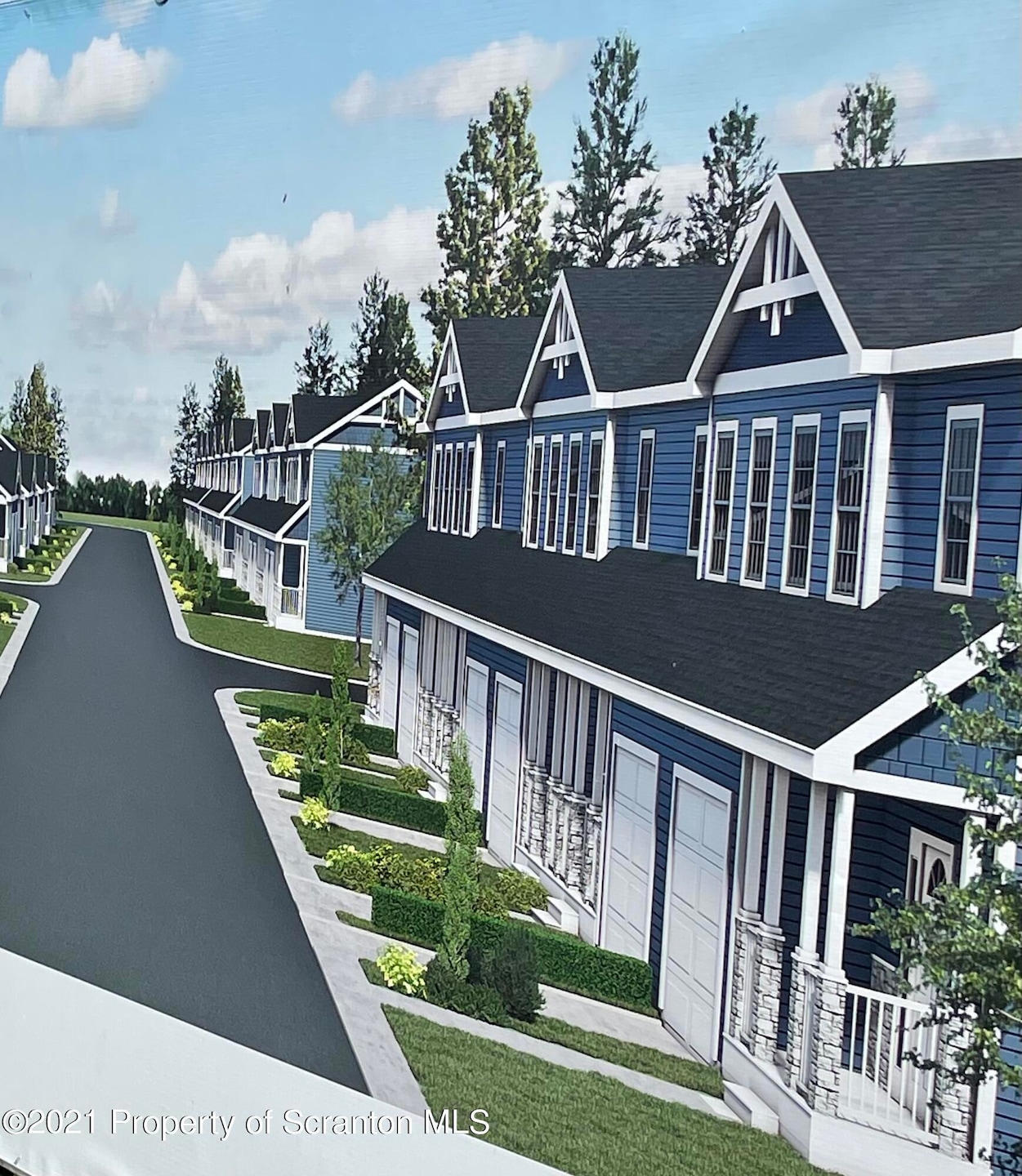426 Felts St Taylor, PA 18517
Highlights
- Ski Accessible
- No HOA
- Eat-In Kitchen
- 16.84 Acre Lot
- Porch
- Patio
About This Home
LUXURY LIVING IN TAYLOR!!! Whispering Pines offers a Luxury Rental experience with this brand new construction 2-story townhouse. Each unit offers a private patio for entertaining or just relaxing. Minutes away from Pine Hills Golf course, Shoppes at Montage, ski resort, Cinemark, and Old Forge Pizza!! It doesn't get any better than this! Small pets allowed with restrictions and fees. These are going FAST!!Put this on the top of your list as a must see!!, Beds: 2+Bed2nd, SqFt Fin - Main: 600.00, SqFt Fin - 3rd: 0.00, Baths: 1 Bath Lev 2,1 Half Lev 1, SqFt Fin - 2nd: 700.00, Ttl Lease Term Mnths: 12, Yearly Lease Value:
Townhouse Details
Home Type
- Townhome
Year Built
- Built in 2020
Lot Details
- Landscaped
Parking
- 1 Car Garage
- Garage Door Opener
- Off-Street Parking
Home Design
- Asphalt Roof
- Stucco
- Stone
Interior Spaces
- 1,300 Sq Ft Home
- 2-Story Property
- Insulated Windows
- Living Room
- Vinyl Flooring
- Attic or Crawl Hatchway Insulated
- Washer and Gas Dryer Hookup
Kitchen
- Eat-In Kitchen
- Electric Oven
- Electric Range
- Dishwasher
Bedrooms and Bathrooms
- 2 Bedrooms
Outdoor Features
- Patio
- Porch
Utilities
- Forced Air Heating and Cooling System
- Heating System Uses Natural Gas
- Cable TV Available
Listing and Financial Details
- Security Deposit $1,800
- Property Available on 9/15/25
- Assessor Parcel Number 16607030001
Community Details
Overview
- No Home Owners Association
Recreation
- Ski Accessible
Pet Policy
- Pets Allowed
Map
Source: Greater Scranton Board of REALTORS®
MLS Number: GSBSC254358
- 448-450 N Main St
- 921 Prince St
- 0 William St Unit GSBSC253642
- 1411 Watson St
- LOT#16 Reynolds Ave
- Lot# 7 Reynolds Ave
- 143 S Keyser Ave
- 1301 Sloan St
- 701-703 Union St
- 0 Union St Unit GSBSC251501
- 115 W High St
- 1115 Watson St
- 2932 Penman St
- 103 Davis St
- 208 W Taylor St
- Parcel B Davis Ct
- 1449 Dartmouth St Unit 1449-51 L-13
- 136 E Grove St
- 0 Cooper St Unit GSBSC255606
- 112 E Taylor St







