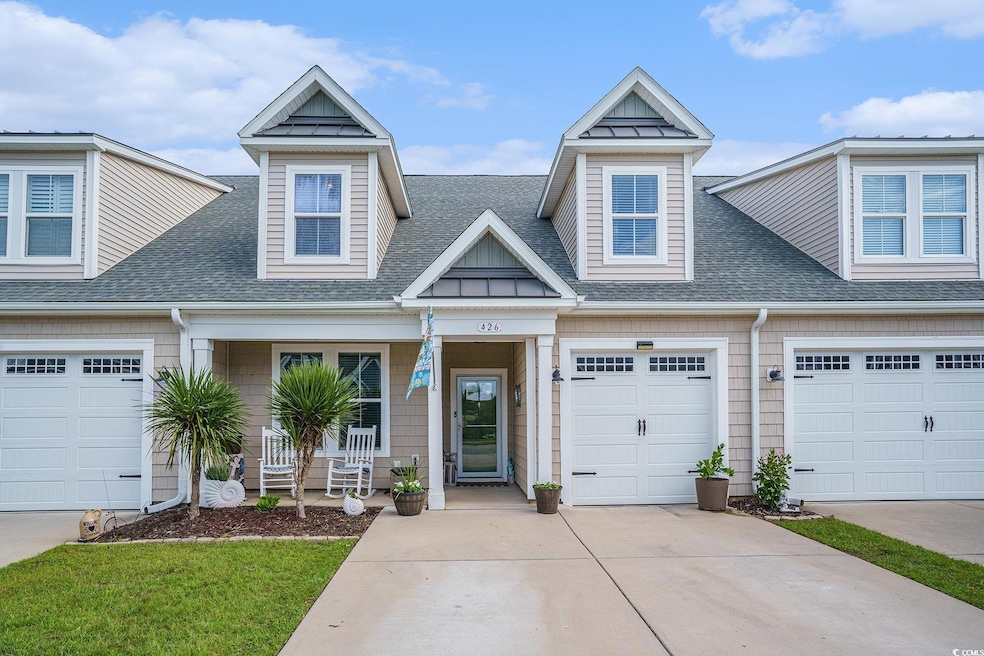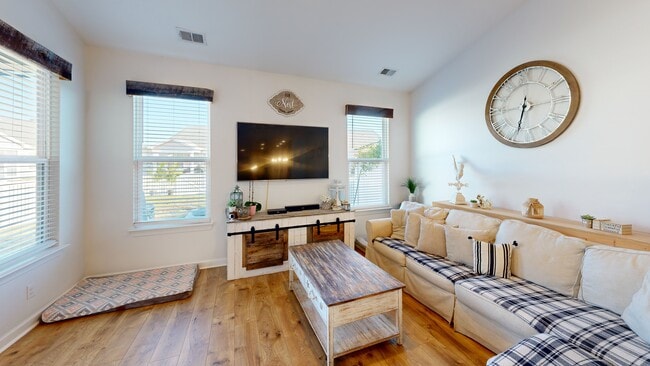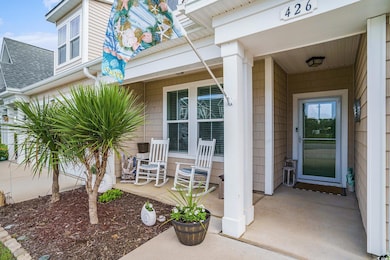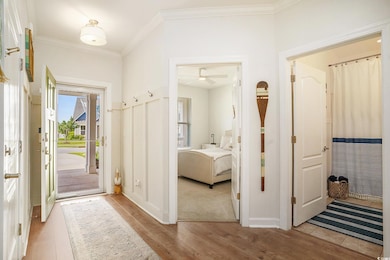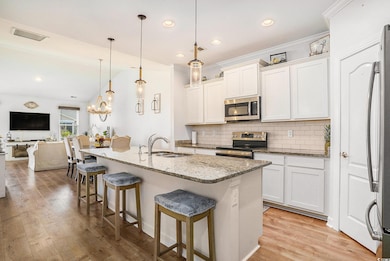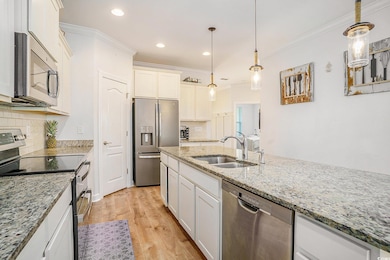426 Goldenrod Cir Unit 12-B Little River, SC 29566
Estimated payment $2,535/month
Highlights
- Clubhouse
- Vaulted Ceiling
- Solid Surface Countertops
- Waterway Elementary School Rated A-
- Bonus Room
- Community Pool
About This Home
Come Home to "The Good Life": Your Coastal Oasis Awaits in Bridgewater, Little River, SC Imagine a life where every day feels like a vacation, where luxury meets convenience, and community thrives. Welcome to Bridgewater, a premier Chesapeake Homes community nestled in the charming town of Little River, South Carolina. Here, you don't just find a house; you discover "The Good Life" you've been dreaming of. Step Inside Your Dream Townhome This beautifully designed townhome offers nearly 2,400 square feet of stylish and functional living space. As you approach, a welcoming front porch, adorned with a custom stone feature, invites you in. This popular "Surfside" floor plan is meticulously crafted for effortless living, boasting a first-floor primary suite, a convenient guest bedroom, and a dedicated laundry room – ensuring comfort and accessibility are always at hand. The heart of the home is an expansive, open-concept living, dining, and kitchen area, perfect for both intimate family moments and lively entertaining. Vaulted ceilings create an airy atmosphere, complemented by elegant wood flooring throughout. The chef's kitchen is a true showstopper, featuring a large center island with chic pendant lighting, gleaming granite countertops, top-of-the-line stainless steel appliances, a tasteful tile backsplash, and a spacious corner pantry – everything a culinary enthusiast could desire. Ascend to the second floor, where you'll find a generous third bedroom, a full bathroom, and a truly enormous bonus room – offering endless possibilities for a home office, media room, gym, or play area. The first-floor primary suite is a private sanctuary, featuring a graceful tray ceiling and ceiling fan, an en-suite bathroom with double sinks, a modern walk-in shower, and a convenient linen closet. Step outside from the living area to discover your private back porch, overlooking a fully fenced, large yard – an ideal space for children to play freely and pets to roam safely. Thoughtful details enhance the home's appeal, including a large storage closet tucked neatly under the stairs, ceiling fans in all bedrooms for ultimate comfort, and durable tile flooring in all bathrooms and the laundry room. Outside, low-maintenance landscaping with charming stone accents ensures your beautiful home always looks its best. An Amenity-Rich Lifestyle Beyond Compare While the townhome itself is a testament to exquisite design, the true magic of Bridgewater lies in its incredible community amenities, elevating your living experience to an entirely new level of luxury. Step outdoors and be captivated by the resort-style pool, complete with ample lounge chairs and private cabanas, inviting you to relax under the Carolina sun. Beyond the sparkling waters, Bridgewater offers some of the most amazing amenities in the area, including dedicated dog parks for your furry companions, competitive pickleball courts, and an outdoor cooking pavilion – perfect for al fresco dining and entertaining. The expansive clubhouse serves as the vibrant social hub, hosting weekly neighborhood gatherings such, as lively happy hours and engaging line dancing sessions – fostering a genuine sense of community. For your well-being, the clubhouse also features a state-of-the-art fitness center, making it easy to stay active without leaving home. Adding a unique touch of serenity and recreation, the community boasts a vast 26-acre lake, providing the perfect setting for kayaking, paddle boarding, and various other non-motorized water activities. Bridgewater's prime location in Little River offers the ultimate blend of resort-style living with unparalleled convenience. Enjoy quick access to Highway 31, making commutes a breeze. For your peace of mind, professional medical offices and a hospital are conveniently located just across the street. And when it comes to leisure, you're literally just a few (about 10) minutes away from Cherry Beach, voted one of the best beaches in the USA!
Townhouse Details
Home Type
- Townhome
Year Built
- Built in 2019
Lot Details
- Fenced
HOA Fees
- $313 Monthly HOA Fees
Home Design
- Bi-Level Home
- Entry on the 1st floor
- Slab Foundation
- Vinyl Siding
Interior Spaces
- 2,398 Sq Ft Home
- Vaulted Ceiling
- Bonus Room
- Washer and Dryer Hookup
Kitchen
- Double Oven
- Range
- Microwave
- Dishwasher
- Stainless Steel Appliances
- Kitchen Island
- Solid Surface Countertops
- Trash Compactor
- Disposal
Flooring
- Carpet
- Vinyl
Bedrooms and Bathrooms
- 3 Bedrooms
- 3 Full Bathrooms
Home Security
Parking
- Garage
- Garage Door Opener
Outdoor Features
- Patio
- Front Porch
Schools
- Waterway Elementary School
- North Myrtle Beach Middle School
- North Myrtle Beach High School
Utilities
- Central Heating and Cooling System
- Cooling System Powered By Gas
- Heating System Uses Gas
- Tankless Water Heater
- Gas Water Heater
- Cable TV Available
Community Details
Overview
- The community has rules related to fencing, allowable golf cart usage in the community
Recreation
- Tennis Courts
- Community Pool
Pet Policy
- Only Owners Allowed Pets
Additional Features
- Clubhouse
- Fire and Smoke Detector
Matterport 3D Tour
Floorplans
Map
Home Values in the Area
Average Home Value in this Area
Property History
| Date | Event | Price | List to Sale | Price per Sq Ft | Prior Sale |
|---|---|---|---|---|---|
| 10/29/2025 10/29/25 | Price Changed | $354,900 | -2.7% | $148 / Sq Ft | |
| 10/08/2025 10/08/25 | Price Changed | $364,900 | -1.4% | $152 / Sq Ft | |
| 09/09/2025 09/09/25 | Price Changed | $369,900 | -1.3% | $154 / Sq Ft | |
| 08/07/2025 08/07/25 | For Sale | $374,900 | +73.6% | $156 / Sq Ft | |
| 05/28/2019 05/28/19 | Sold | $215,900 | -4.4% | $121 / Sq Ft | View Prior Sale |
| 01/26/2019 01/26/19 | Price Changed | $225,900 | -3.0% | $126 / Sq Ft | |
| 10/25/2018 10/25/18 | For Sale | $232,845 | -- | $130 / Sq Ft |
About the Listing Agent
Source: Coastal Carolinas Association of REALTORS®
MLS Number: 2519197
- 433 Goldenrod Cir Unit 3-C
- 209 Goldenrod Cir Unit Portside Village, Ph
- 209 Goldenrod Cir
- 800 Egret Cir Unit 53
- 500 Eagle Way Unit 4
- 951 Plantation Dr Unit F1
- 951 Plantation Dr Unit F-8
- 951 Plantation Dr Unit B1
- 744 Beech Fork Dr
- 775 Plantation Dr Unit 48
- 775 Plantation Dr Unit 79
- 775 Plantation Dr Unit 61
- 775 Plantation Dr Unit 73
- 775 Plantation Dr Unit 36 BAYTREE III
- 775 Plantation Dr Unit 87
- 264 Switchgrass Loop
- 3700 Golf Colony Ln Unit 21-B
- 3700 Golf Colony Ln Unit 25
- 3700 Golf Colony Ln Unit 25D
- 3700 Golf Colony Ln Unit 20L
- 236 Goldenrod Cir
- 3700 Golf Colony Ln Unit 14E
- 4502 Little River Inn Ln Unit 2505
- 4506 Little River Inn Ln
- 4246 Villas Dr Unit 706
- 4482 Little River Inn Ln Unit 2006
- 3700 Golf Colony Ln
- TBD Highway 17
- 4025 Sandtrap Ave Unit A6
- 4025 Sandtrap Ave
- 4629 Lightkeepers Way Unit 6
- 4530 N Plantation Harbour Dr Unit A10
- 4519 N Plantation Harbour Dr Unit X2
- 4520 Lighthouse Dr Unit 29D
- 847 Flowering Branch Ave
- 4240 Coquina Harbour Dr Unit E-4
- 4210 Coquina Harbour Dr Unit A-6
- 4210 Coquina Harbour Dr Unit A-15
- 4220 Coquina Harbour Dr Unit B4
- 4195 Wrens Crossing
