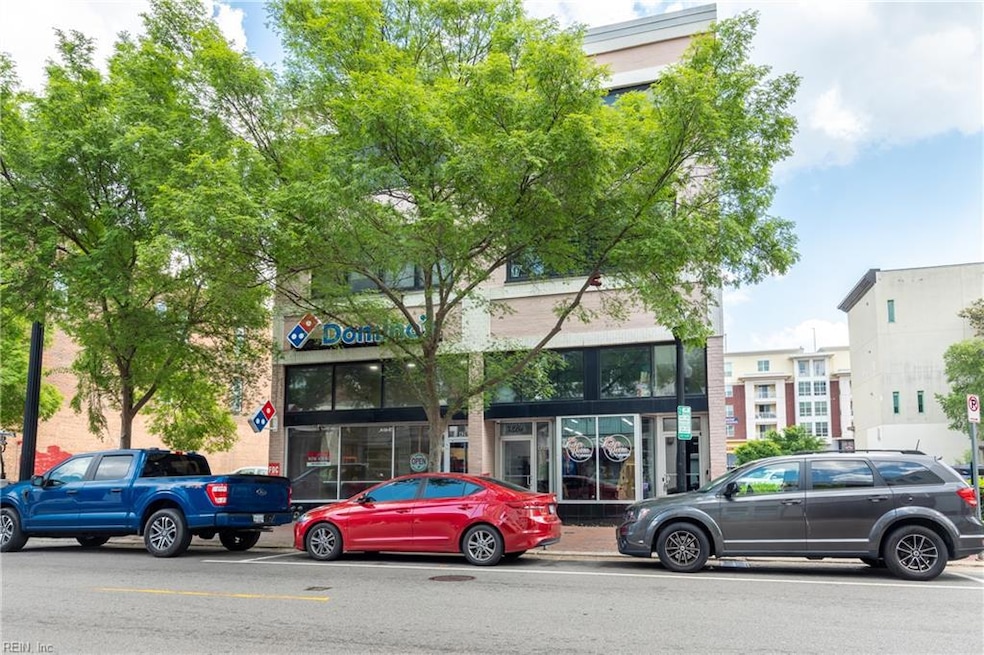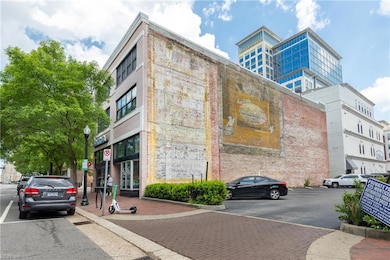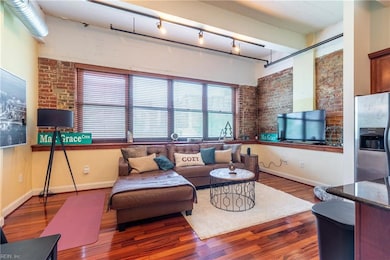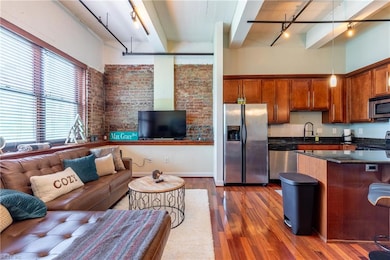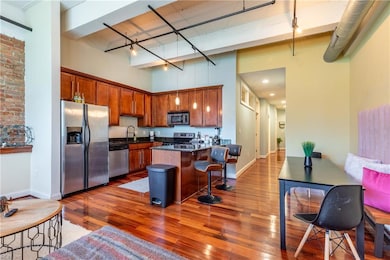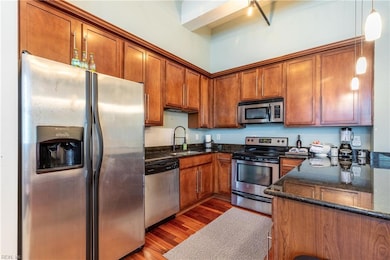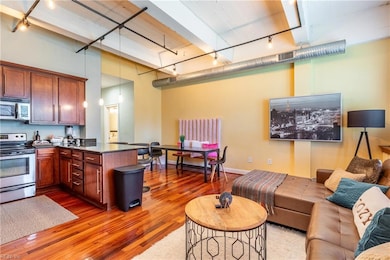426 Granby St Unit 3C Norfolk, VA 23510
Downtown Norfolk NeighborhoodEstimated payment $2,126/month
Highlights
- City Lights View
- 1-minute walk to Monticello
- Central Air
- Wood Flooring
- Entrance Foyer
- Garage
About This Home
Check out this stylish third-floor loft, ideally situated in the heart of Downtown Norfolk on vibrant Granby Street! You’ll be just steps away from restaurants, shopping, and nightlife. Inside, you’ll find beautiful Brazilian hardwood floors and sleek granite countertops. The building has a code-required entrance, giving you peace of mind. Parking? No problem. The Freemason Parking Garage is just a block away, and the seller is throwing in $900 toward closing costs to use towards two years of parking in the garage. Additionally, there's a community dog park located just next door. Condo fees take care of the building exterior, water, sewer, and trash—so you can focus on enjoying city life without the hassle. Brand New HVAC!!
Property Details
Home Type
- Condominium
Est. Annual Taxes
- $3,779
Year Built
- Built in 1912
HOA Fees
- $497 Monthly HOA Fees
Home Design
- Loft
- Brick Exterior Construction
Interior Spaces
- 973 Sq Ft Home
- 1-Story Property
- Entrance Foyer
- Wood Flooring
- City Lights Views
- Crawl Space
Kitchen
- Electric Range
- Microwave
- Dishwasher
Bedrooms and Bathrooms
- 2 Bedrooms
Laundry
- Dryer
- Washer
Parking
- Garage
- On-Street Parking
- Parking Garage Space
- Off-Street Parking
Schools
- Walter Herron Taylor Elementary School
- Blair Middle School
- Maury High School
Utilities
- Central Air
- Heat Pump System
- Electric Water Heater
- Sewer Paid
- Cable TV Available
Community Details
Overview
- Hofflin Lofts Donna Webb 757 897 8994 Association
- Mid-Rise Condominium
- All Others Area 11 Subdivision
- On-Site Maintenance
Amenities
- Door to Door Trash Pickup
Map
Home Values in the Area
Average Home Value in this Area
Tax History
| Year | Tax Paid | Tax Assessment Tax Assessment Total Assessment is a certain percentage of the fair market value that is determined by local assessors to be the total taxable value of land and additions on the property. | Land | Improvement |
|---|---|---|---|---|
| 2025 | $3,429 | $243,200 | $29,200 | $214,000 |
| 2024 | $3,779 | $271,900 | $29,200 | $242,700 |
| 2023 | $3,642 | $258,300 | $29,200 | $229,100 |
| 2022 | $2,884 | $242,000 | $24,300 | $217,700 |
| 2021 | $2,196 | $224,300 | $22,400 | $201,900 |
| 2020 | $1,713 | $224,300 | $22,400 | $201,900 |
| 2019 | $1,281 | $228,000 | $26,100 | $201,900 |
| 2018 | $798 | $223,300 | $26,100 | $197,200 |
| 2017 | $741 | $225,400 | $26,100 | $199,300 |
| 2016 | $741 | $242,000 | $26,100 | $215,900 |
| 2015 | $741 | $242,000 | $26,100 | $215,900 |
| 2014 | $741 | $242,000 | $26,100 | $215,900 |
Property History
| Date | Event | Price | List to Sale | Price per Sq Ft |
|---|---|---|---|---|
| 11/07/2025 11/07/25 | For Sale | $250,000 | -- | $257 / Sq Ft |
Purchase History
| Date | Type | Sale Price | Title Company |
|---|---|---|---|
| Deed | -- | None Listed On Document | |
| Deed | $244,000 | Priority Title | |
| Deed | $306,000 | Lawyers Title Insurance Corp |
Mortgage History
| Date | Status | Loan Amount | Loan Type |
|---|---|---|---|
| Previous Owner | $290,700 | Seller Take Back |
Source: Real Estate Information Network (REIN)
MLS Number: 10609470
APN: 48665511
- 435 Monticello Ave Unit 400B
- 435 Monticello Ave Unit 200D
- 435 Monticello Ave Unit 200C
- 435 Monticello Ave Unit 300C
- 500 Granby St Unit 4D
- 439 Granby St
- 388 Boush St Unit 302
- 388 Boush St Unit 217
- 409 Duke St Unit 300
- 123 College Place Unit 1204
- 123 College Place Unit 905
- 123 College Place Unit 1402
- 123 College Place Unit P6
- 249 W Freemason St Unit 404
- 249 W Freemason St Unit 405
- 433 Saint Pauls Blvd Unit 2D
- 241 Granby St Unit 40
- 257 W Freemason St
- 321 Duke St Unit 133
- 230 College Place Unit 226
- 426 Granby St Unit 2B
- 401 Granby St
- 328 E Freemason St
- 345 Granby St
- 450 Boush St
- 142 W York St
- 229 W Bute St
- 200 College Place
- 415 E Freemason St Unit 3B
- 321 Duke St Unit 112
- 321 Duke St Unit 133
- 444 E Freemason St Unit 1B
- 130 Brooke Ave
- 740 Duke St
- 740 Boush St
- 415 Saint Pauls Blvd Unit 103
- 225 W Olney Rd
- 500 E Plume St
- 888 Magazine Ln
- 500 Botetourt St
