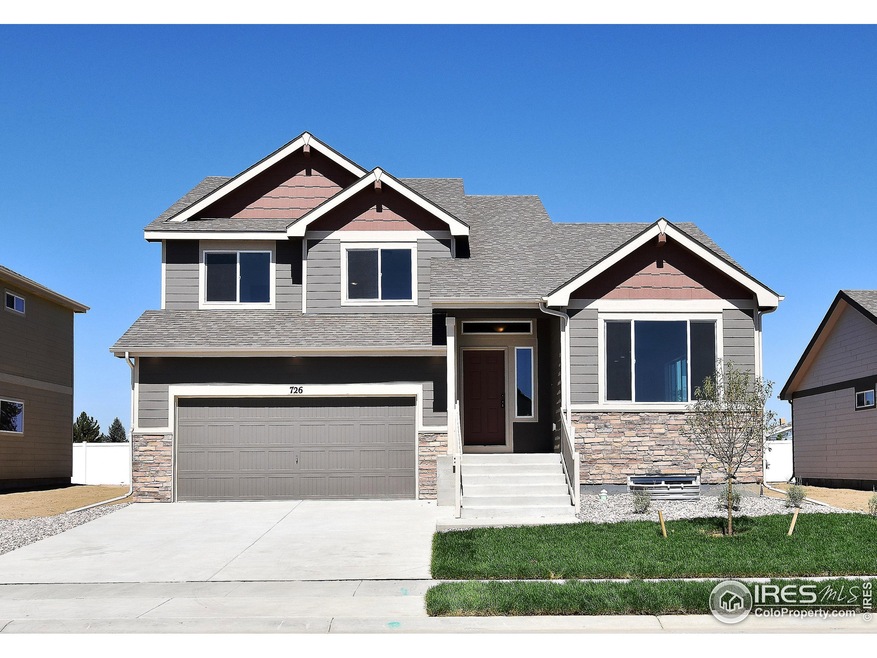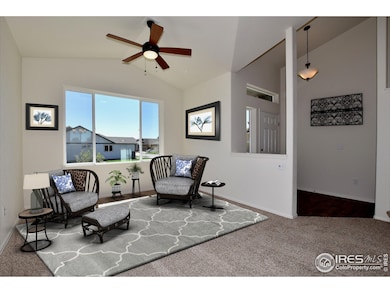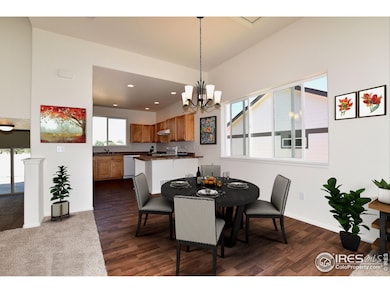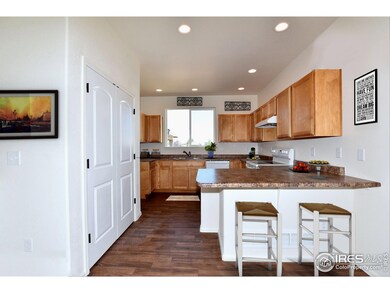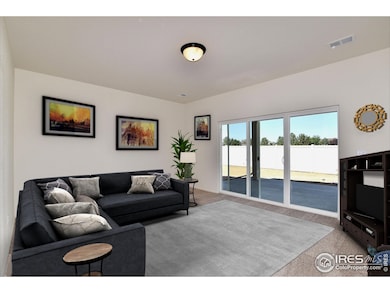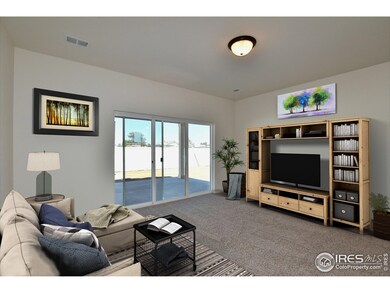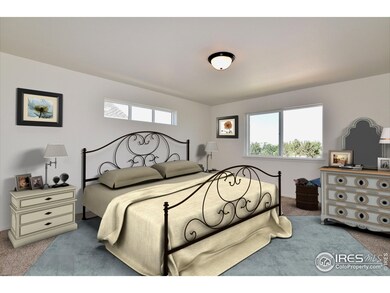
426 Halcyon Way Windsor, CO 80550
Highlights
- New Construction
- Open Floorplan
- No HOA
- Green Energy Generation
- Mountain View
- 3 Car Attached Garage
About This Home
As of May 2025Seller concessions are offered. The California plan is a 3 bedroom, 2 1/2 bath split level with 1888 square feet finished and a 530 sq. ft. unfinished basement. A warm and spacious living room/kitchen welcome you home on the main level. A few steps away is a great room on the lower level. The Primary suite features a 5-piece bath and a generous walk-in closet. A 3 car tandem completes this lovely home.
Last Buyer's Agent
Non-IRES Agent
Non-IRES
Home Details
Home Type
- Single Family
Year Built
- Built in 2024 | New Construction
Lot Details
- 6,050 Sq Ft Lot
- Sprinkler System
Parking
- 3 Car Attached Garage
Home Design
- Wood Frame Construction
- Composition Roof
- Composition Shingle
- Stone
Interior Spaces
- 2,418 Sq Ft Home
- 3-Story Property
- Open Floorplan
- Ceiling Fan
- Double Pane Windows
- Dining Room
- Mountain Views
- Unfinished Basement
- Partial Basement
- Fire and Smoke Detector
Kitchen
- Eat-In Kitchen
- Electric Oven or Range
- Self-Cleaning Oven
- Dishwasher
- Disposal
Flooring
- Carpet
- Vinyl
Bedrooms and Bathrooms
- 3 Bedrooms
- Walk-In Closet
- Primary Bathroom is a Full Bathroom
Laundry
- Laundry on upper level
- Washer and Dryer Hookup
Eco-Friendly Details
- Energy-Efficient HVAC
- Green Energy Generation
Outdoor Features
- Exterior Lighting
Schools
- Orchard Hill Elementary School
- Windsor Middle School
- Windsor High School
Utilities
- Cooling Available
- Forced Air Heating System
- Underground Utilities
- High Speed Internet
- Satellite Dish
- Cable TV Available
Community Details
- No Home Owners Association
- Association fees include common amenities
- Built by Journey Homes
- Ravina Subdivision, California Floorplan
Listing and Financial Details
- Home warranty included in the sale of the property
Similar Homes in Windsor, CO
Home Values in the Area
Average Home Value in this Area
Property History
| Date | Event | Price | Change | Sq Ft Price |
|---|---|---|---|---|
| 05/13/2025 05/13/25 | Sold | $481,260 | +1.3% | $199 / Sq Ft |
| 02/17/2025 02/17/25 | Price Changed | $475,260 | +2.1% | $197 / Sq Ft |
| 02/13/2025 02/13/25 | Price Changed | $465,260 | -6.1% | $192 / Sq Ft |
| 12/19/2024 12/19/24 | Price Changed | $495,260 | -2.0% | $205 / Sq Ft |
| 12/19/2024 12/19/24 | For Sale | $505,260 | -- | $209 / Sq Ft |
Tax History Compared to Growth
Agents Affiliated with this Home
-
K
Seller's Agent in 2025
Karl Tarango
Mtn Vista Real Estate Co., LLC
-
N
Buyer's Agent in 2025
Non-IRES Agent
CO_IRES
Map
Source: IRES MLS
MLS Number: 1023593
- 2272 Graceful St
- 2147 Picture Point Dr
- 2145 Picture Pointe Dr
- 2127 Picture Point Dr
- 2123 Picture Point Dr
- 2267 Stonefish Dr
- 2163 Longfin Dr
- 2089 Picture Pointe Dr
- 2119 Pelican Farm Rd
- 2273 Stonefish Dr
- 2275 Stonefish Dr
- 2283 Stonefish Dr
- 189 Kitty Hawk Ct
- 123 Kitty Hawk Dr
- 2025 Seagrove Ct
- 830 Corn Stalk Dr
- 2055 Grain Bin Dr
- 2009 Seapines Ct
- 2051 Grain Bin Dr
- 1999 Bayfront Dr
